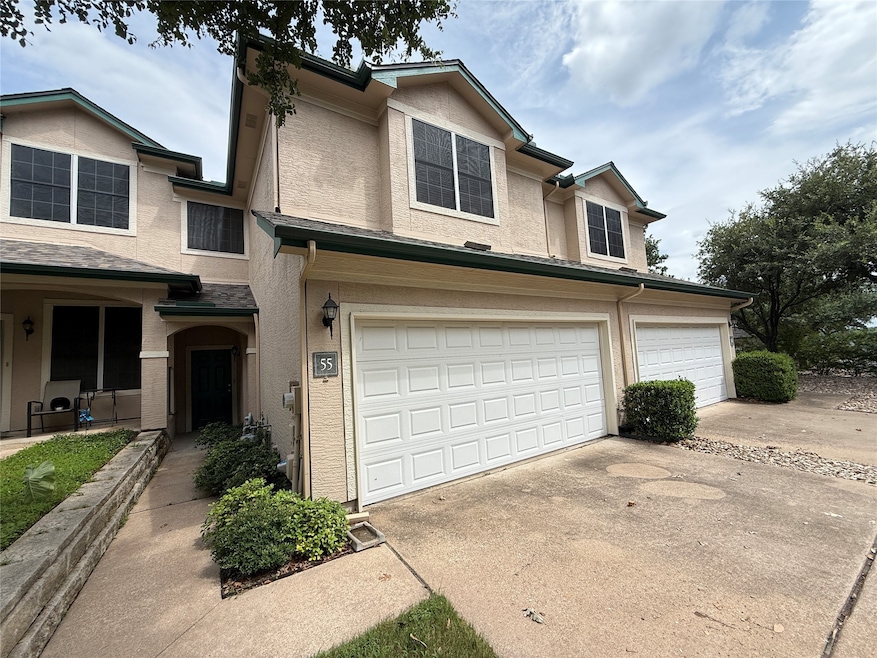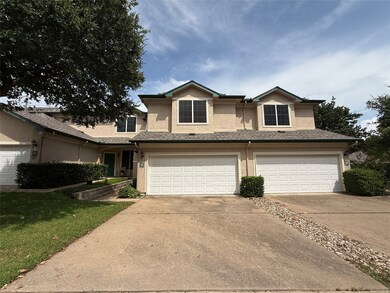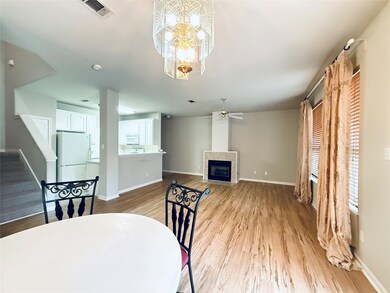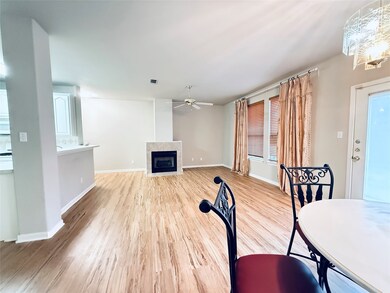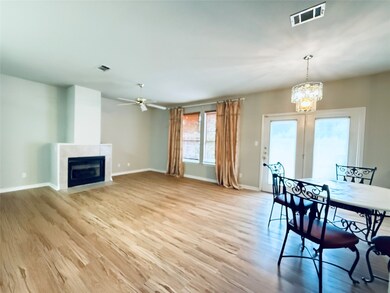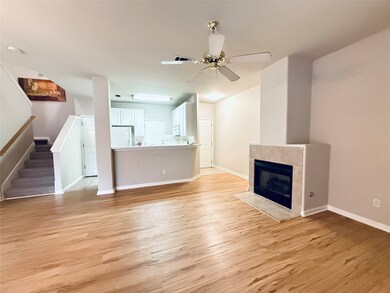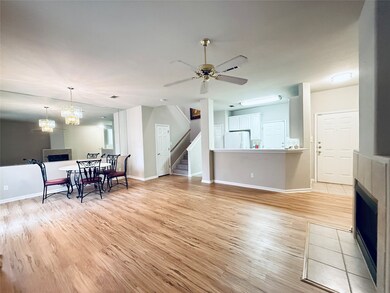2100 Pipers Field Dr Unit 655 Austin, TX 78758
Walnut Creek Park NeighborhoodHighlights
- Deck
- Vaulted Ceiling
- Wood Flooring
- Anderson High School Rated A
- Traditional Architecture
- Community Pool
About This Home
Welcome to this charming, fantastic combination of convenience and comfort townhome located in the quiet & gated Marbella Villas in N Austin. This Home features a bright, open-concept floor plan, where the kitchen flows seamlessly into the living and dining areas. Three bedrooms, along with a convenient laundry room are located on the second floor. The secondary bedrooms share a Jack-and-Jill bathroom, while the private primary suite offers a peaceful retreat. The private backyard with patio & alley access is perfect for relaxing or hosting gatherings. and sprinkler system & spacious two-car garage for parking and storage. Good location, less than 10 minutes from Domain and HEB, Kramer Metro Rail, Arboretum, St David's Medical Center, Walnut Creek Park & new Austin FC Soccer Stadium. Easy access to both MoPac and I-35 and less than 20 minutes to downtown. Community pool & hot tub located near the back yard. HOA covers for trash & front lawn landscaping. Ready for MOVE IN!
Townhouse Details
Home Type
- Townhome
Est. Annual Taxes
- $6,071
Year Built
- Built in 1998
Lot Details
- 4,373 Sq Ft Lot
- Back Yard Fenced
Parking
- 2 Car Attached Garage
- Garage Door Opener
- Electric Gate
- Additional Parking
Home Design
- Traditional Architecture
Interior Spaces
- 1,413 Sq Ft Home
- 2-Story Property
- Dry Bar
- Vaulted Ceiling
- Ceiling Fan
- Wood Burning Fireplace
- Free Standing Fireplace
- Gas Log Fireplace
- Window Treatments
- Family Room Off Kitchen
- Living Room
- Breakfast Room
- Utility Room
- Security Gate
Kitchen
- Breakfast Bar
- Gas Oven
- Gas Cooktop
- Free-Standing Range
- Microwave
- Dishwasher
- Disposal
Flooring
- Wood
- Carpet
- Tile
- Vinyl Plank
- Vinyl
Bedrooms and Bathrooms
- 3 Bedrooms
- En-Suite Primary Bedroom
- Double Vanity
- Bathtub with Shower
Laundry
- Dryer
- Washer
Outdoor Features
- Deck
- Patio
Schools
- Pillow Elementary School
- Burnet Middle School
- Anderson High School
Utilities
- Central Heating and Cooling System
- Heating System Uses Gas
- Pellet Stove burns compressed wood to generate heat
Listing and Financial Details
- Property Available on 6/1/25
- Long Term Lease
Community Details
Overview
- Front Yard Maintenance
- Marbella Villas Twnhms A Condo Subdivision
Recreation
- Community Pool
Pet Policy
- Call for details about the types of pets allowed
- Pet Deposit Required
Security
- Security Service
- Fire and Smoke Detector
Map
Source: Houston Association of REALTORS®
MLS Number: 59004028
APN: 461454
- 2100 Pipers Field Dr Unit 55
- 12323 Alderbrook Dr
- 12319 Emery Oaks Rd
- 12307 Emery Oaks Rd
- 2205 Thornwild Pass
- 12307 Marogot Run
- 12318 Marogot Run
- 2109 Brandywine Ln
- 12506 Limerick Ave
- 12320 Cedarspur Rd
- 12503 Brandywine Ct
- 12600 Limerick Ave
- 1708 Shag Bark Trail
- 2112 Cindy Ln
- 12166 Metric Blvd Unit 103
- 12166 Metric Blvd Unit 2011
- 12166 Metric Blvd Unit 257
- 12166 Metric Blvd Unit 246
- 12166 Metric Blvd Unit 115
- 12166 Metric Blvd Unit 163
- 12328 Alderbrook Dr Unit A
- 2002 Leeann Dr Unit A
- 2010 Leeann Dr Unit A
- 12320 Alderbrook Dr Unit A
- 12316 Dellrey Dr Unit B
- 12313 Limerick Ave
- 12316 Limerick Ave
- 12345 Lamplight Village Ave
- 12330 Metric Blvd
- 12302 Dellrey Dr Unit B
- 12307 Patron Dr Unit B
- 12318 Marogot Run
- 12221 Tyson Cove Unit A
- 12206 Alderbrook Dr Unit B
- 12507 Limerick Ave
- 12520 Esplanade St Unit A
- 12505 Brandywine Ct
- 12430 Metric Blvd
- 12305 Tomanet Trail
- 12607 Lamplight Village Ave
