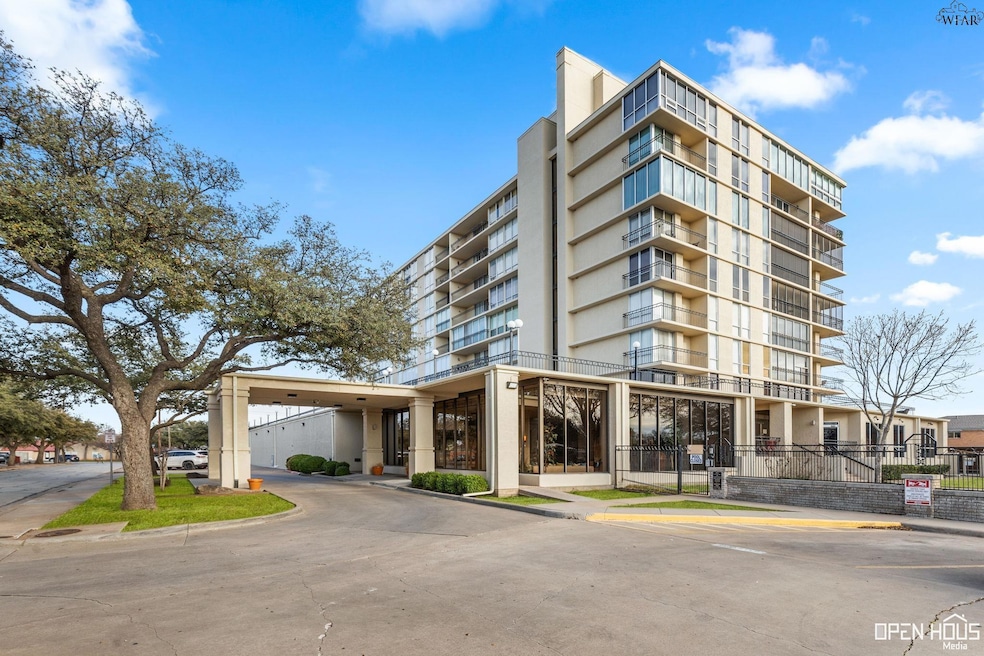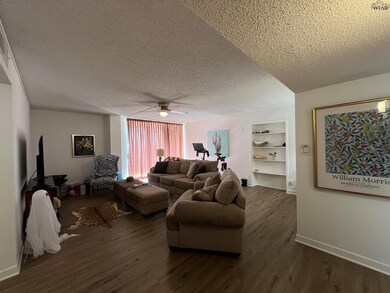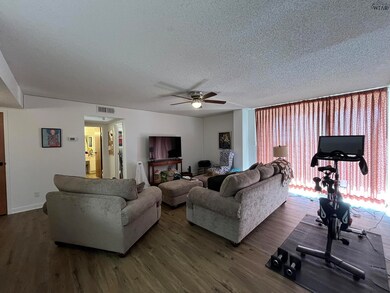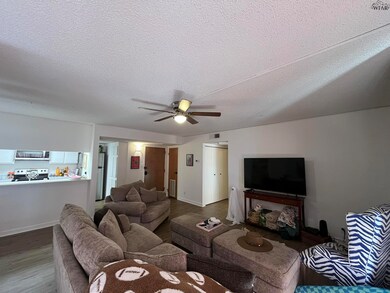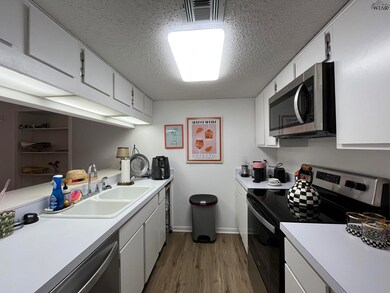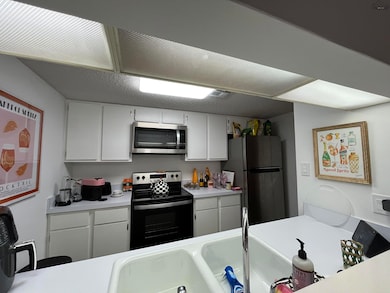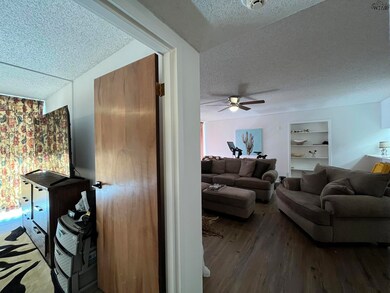Vantage Point Condominia 2100 Santa fe St Unit 605 Wichita Falls, TX 76309
1
Bed
1
Bath
813
Sq Ft
1973
Built
Highlights
- In Ground Pool
- Walk-In Closet
- Central Heating and Cooling System
- 1 Car Attached Garage
- Patio
- Combination Dining and Living Room
About This Home
Beautiful 1-bedroom, 1 bath condo in Vantage Point High Rise with TWO balconies! Open floor plan features a living/dining room with balcony access—perfect for hosting. Kitchen has breakfast/serving bar, all appliances, and good cabinet storage. Hall laundry closet includes washer and dryer. Spacious bedroom boasts a walk-in closet and its own private balcony. Hall bath has shower/tub combination, cabinet storage, and vanity. One parking spot included. Tenant pays electric and cable/internet.
Condo Details
Home Type
- Condominium
Year Built
- Built in 1973
Interior Spaces
- 813 Sq Ft Home
- Combination Dining and Living Room
- Laminate Flooring
- Electric Dryer Hookup
Kitchen
- Electric Oven
- Electric Cooktop
- Free-Standing Range
- Microwave
- Dishwasher
- Formica Countertops
Bedrooms and Bathrooms
- 1 Bedroom
- Walk-In Closet
- 1 Full Bathroom
Parking
- 1 Car Attached Garage
- Garage Door Opener
Outdoor Features
- In Ground Pool
- Patio
Additional Features
- Fenced
- Central Heating and Cooling System
Community Details
- Property has a Home Owners Association
Listing and Financial Details
- Tax Block G
Map
About Vantage Point Condominia
Source: Wichita Falls Association of REALTORS®
MLS Number: 181189
Nearby Homes
- 2100 Santa fe St Unit 502
- 2100 Santa fe St Unit 1005
- 2100 Santa fe St Unit 706
- 1005 Point
- 2110 Garfield St
- 3005 Kessler Blvd
- 2008 Hayes St
- 3209 Kessler Blvd
- 1706 Beverly Dr
- 3211 Kenesaw Ave
- 3102 Cumberland Ave
- 2809 Kessler Ave
- 3008 Cumberland Ave
- 3211 Cheryl St
- 3010 Hollywood Ave
- 1928 Pawhuska Dr
- 3212 10th St
- 3702 Seymour Rd
- 1513 Westlake Dr
- 4200 Seymour Hwy
- 2001 Santa fe St Unit Rear
- 2010 Santa fe St
- 2001 Arthur St
- 2015 Garfield St Unit 2017 Garfield
- 2013 W Wenonah Blvd
- 1043 E Wenonah Blvd
- 3008 Cumberland Ave
- 3706 Seymour Rd
- 1807 Fillmore St
- 2014 Allen Rd
- 1915 Polk St Unit 2204 Avenue J
- 2406 Avenue E
- 1710 Monroe St
- 2168 Avenue H
- 3104 Grant St
- 3001 Kemp Blvd
- 2820 Judson Cir
- 1611 Bell St Unit F
- 2141 Avenue K
- 3100 Barrett Place
