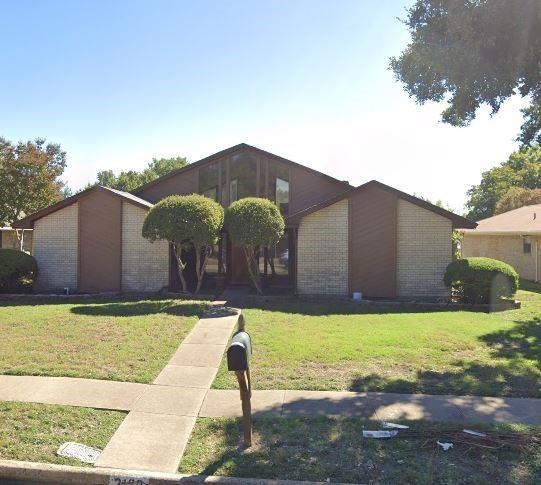
2100 Scarlet Oak Dr Richardson, TX 75081
Duck Creek NeighborhoodHighlights
- In Ground Pool
- Family Room with Fireplace
- Traditional Architecture
- Dartmouth Elementary School Rated A-
- Vaulted Ceiling
- Granite Countertops
About This Home
As of July 2025Investors - Great investment opportunity in an established community. Excellent floorplan which includes three bedrooms, two full baths together with a swimming pool. Easy to Show.
Last Agent to Sell the Property
Compass RE Texas, LLC Brokerage Phone: 972-989-2010 License #0478077 Listed on: 02/28/2025

Home Details
Home Type
- Single Family
Est. Annual Taxes
- $2,112
Year Built
- Built in 1974
Lot Details
- 8,712 Sq Ft Lot
- Wood Fence
- Back Yard
Home Design
- Traditional Architecture
- Brick Exterior Construction
- Slab Foundation
- Composition Roof
Interior Spaces
- 2,371 Sq Ft Home
- 1-Story Property
- Built-In Features
- Vaulted Ceiling
- Ceiling Fan
- Decorative Lighting
- Free Standing Fireplace
- Brick Fireplace
- Family Room with Fireplace
- 2 Fireplaces
- Living Room with Fireplace
Kitchen
- Electric Oven
- Electric Cooktop
- Dishwasher
- Kitchen Island
- Granite Countertops
- Disposal
Flooring
- Carpet
- Ceramic Tile
Bedrooms and Bathrooms
- 3 Bedrooms
- Walk-In Closet
- 2 Full Bathrooms
- Double Vanity
Laundry
- Full Size Washer or Dryer
- Electric Dryer Hookup
Parking
- 2 Carport Spaces
- Converted Garage
- Alley Access
- On-Street Parking
Pool
- In Ground Pool
- Fence Around Pool
- Gunite Pool
Outdoor Features
- Patio
Schools
- Dartmouth Elementary School
- Apollo Middle School
- Berkner High School
Utilities
- Forced Air Zoned Heating and Cooling System
- Gas Water Heater
- High Speed Internet
- Cable TV Available
Listing and Financial Details
- Legal Lot and Block 6 / D
- Assessor Parcel Number 42106500040060000
- $9,921 per year unexempt tax
Community Details
Overview
- Meadowcreek Sec 02 Subdivision
Recreation
- Park
Ownership History
Purchase Details
Home Financials for this Owner
Home Financials are based on the most recent Mortgage that was taken out on this home.Purchase Details
Purchase Details
Similar Homes in Richardson, TX
Home Values in the Area
Average Home Value in this Area
Purchase History
| Date | Type | Sale Price | Title Company |
|---|---|---|---|
| Warranty Deed | -- | None Listed On Document | |
| Deed | -- | None Listed On Document |
Mortgage History
| Date | Status | Loan Amount | Loan Type |
|---|---|---|---|
| Previous Owner | $487,500 | Reverse Mortgage Home Equity Conversion Mortgage | |
| Previous Owner | $264,000 | Reverse Mortgage Home Equity Conversion Mortgage | |
| Previous Owner | $128,000 | Credit Line Revolving |
Property History
| Date | Event | Price | Change | Sq Ft Price |
|---|---|---|---|---|
| 07/07/2025 07/07/25 | Sold | -- | -- | -- |
| 06/13/2025 06/13/25 | Pending | -- | -- | -- |
| 05/28/2025 05/28/25 | For Sale | $499,000 | +56.4% | $210 / Sq Ft |
| 03/12/2025 03/12/25 | Sold | -- | -- | -- |
| 03/03/2025 03/03/25 | Pending | -- | -- | -- |
| 02/28/2025 02/28/25 | For Sale | $319,000 | -- | $135 / Sq Ft |
Tax History Compared to Growth
Tax History
| Year | Tax Paid | Tax Assessment Tax Assessment Total Assessment is a certain percentage of the fair market value that is determined by local assessors to be the total taxable value of land and additions on the property. | Land | Improvement |
|---|---|---|---|---|
| 2024 | $2,112 | $455,000 | $100,000 | $355,000 |
| 2023 | $2,112 | $408,790 | $60,000 | $348,790 |
| 2022 | $9,996 | $408,790 | $60,000 | $348,790 |
| 2021 | $7,550 | $287,900 | $60,000 | $227,900 |
| 2020 | $7,686 | $287,900 | $60,000 | $227,900 |
| 2019 | $7,860 | $280,540 | $45,000 | $235,540 |
| 2018 | $7,496 | $280,540 | $45,000 | $235,540 |
| 2017 | $6,337 | $237,360 | $40,000 | $197,360 |
| 2016 | $6,337 | $237,360 | $40,000 | $197,360 |
| 2015 | $2,902 | $177,190 | $32,000 | $145,190 |
| 2014 | $2,902 | $170,830 | $32,000 | $138,830 |
Agents Affiliated with this Home
-
William Hays
W
Seller's Agent in 2025
William Hays
The Michael Group
(617) 331-8033
2 in this area
40 Total Sales
-
Christina White

Seller's Agent in 2025
Christina White
Compass RE Texas, LLC
(972) 989-2010
1 in this area
55 Total Sales
-
Jack Brown
J
Seller Co-Listing Agent in 2025
Jack Brown
Compass RE Texas, LLC
(214) 491-7601
1 in this area
8 Total Sales
-
Brittney Bryson
B
Buyer's Agent in 2025
Brittney Bryson
Bryson Real Estate Co
(972) 955-1301
1 in this area
77 Total Sales
Map
Source: North Texas Real Estate Information Systems (NTREIS)
MLS Number: 20855747
APN: 42106500040060000
- 222 Mistletoe Dr
- 210 Hemlock Dr
- 1907 Plymouth Rock Dr
- 3806 Star Trek Ln
- 2013 Cornell Dr
- 1904 Centenary Dr
- 2105 Drake Dr
- 4043 Star Trek Ln
- 100 Trellis Place Unit 102
- 3707 Clubview Dr
- 1807 Marquette Dr
- 7 Yale Cir
- 145 Trellis Place Unit 145
- 208 Village Dr N
- 7 Harolds Cir
- 3302 High Plateau Dr
- 1804 University Dr
- 3626 Holly Tree Trail
- 2314 Village Dr N
- 3618 Holly Tree Trail
