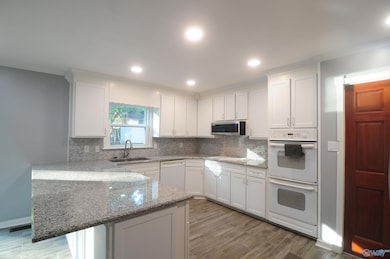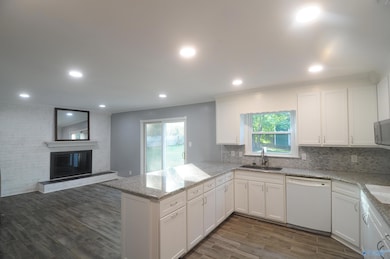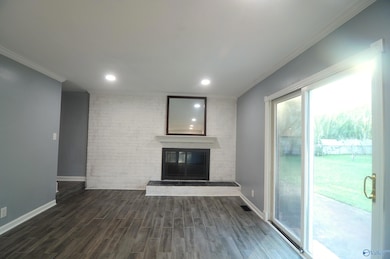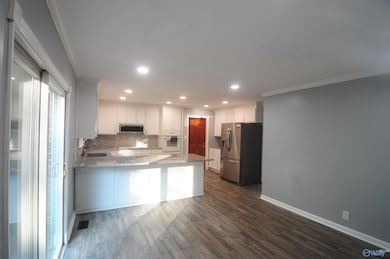2100 Shannonhouse Rd SW Huntsville, AL 35803
Whitesburg NeighborhoodHighlights
- Central Heating and Cooling System
- Virgil Grissom High School Rated A-
- Wrought Iron Fence
About This Home
Remodeled home with traditional charm. One of the larger homes in subdivision provides plenty of space to grow. Feature 4 large bedrooms and 3 bathrooms. Freshly painted throughout. New tile floor. Original hardwood floors have been refinished to a glowing shine. Kitchen renovated with painted mahogany cabinets, new doors and drawers with soft close hinges/slides. Kitchen counter top is new granite with new granite composite sink. Downstairs bathroom and dining extensively remodeled. Apply online at: huntsvillepropertymanagers.com Call listing agent with questions or for showings.
Home Details
Home Type
- Single Family
Est. Annual Taxes
- $1,385
Year Built
- Built in 1966
Lot Details
- Lot Dimensions are 160 x 115
- Wrought Iron Fence
- Privacy Fence
Home Design
- Brick Exterior Construction
- Aluminum Siding
- Vinyl Siding
Interior Spaces
- 2,318 Sq Ft Home
- Property has 2 Levels
- Fireplace Features Masonry
- Crawl Space
- Washer and Dryer Hookup
Kitchen
- Oven or Range
- Microwave
- Dishwasher
Bedrooms and Bathrooms
- 4 Bedrooms
- Primary bedroom located on second floor
Parking
- 1 Car Garage
- Front Facing Garage
- Garage Door Opener
Schools
- Whitesburg Elementary School
- Grissom High School
Utilities
- Central Heating and Cooling System
- Heating System Uses Natural Gas
Community Details
- Whitesburg Estates Subdivision
Listing and Financial Details
- 12-Month Minimum Lease Term
- Tax Lot 1
Map
Source: ValleyMLS.com
MLS Number: 21890053
APN: 23-03-06-2-002-049.000
- 2106 Mythewood Dr SW
- 2303 Rothmore Dr SW
- 1903 Rosebury Ln SW
- 2009 Danbury Cir SW
- 1 Thicket Grove Cir SW
- 2006 Rosebury Ln SW
- 2309 Pembrook Cir SW
- 2119 Edinburgh Dr SW
- 11302 Hillwood Dr SE
- 2000 English Dr SW Unit 1
- 11416 Hillwood Dr SE
- 301 Belvidere Rd SE
- 11317 Chicamauga Trail SE
- 11310 Maplecrest Dr SE
- 11316 Maplecrest Dr SE
- 11112 S Memorial Pkwy Unit N3
- 11112 S Memorial Pkwy Unit 5L
- 219 Curtis Dr SE
- 12110 Chicamauga Trail SE
- 2100 Sevenbark Branch SW







