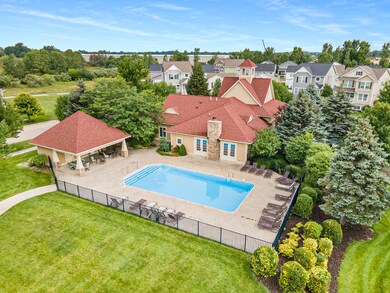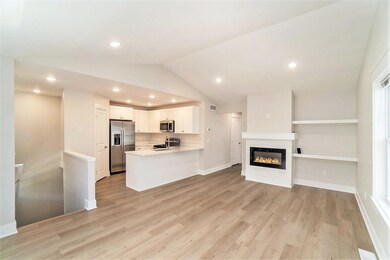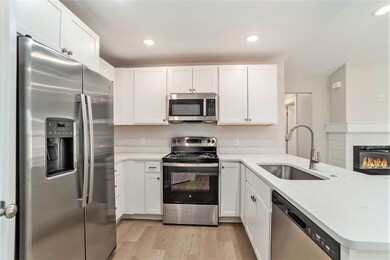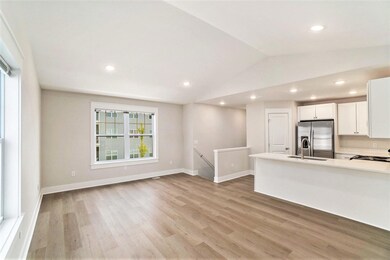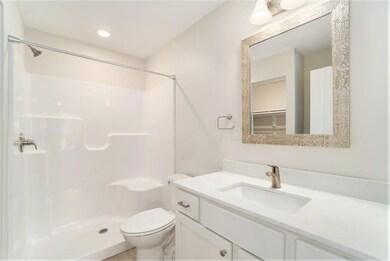2100 Sherwood Ave Holland, MI 49423
Highlights
- Fitness Center
- Clubhouse
- Vaulted Ceiling
- Cabana
- Deck
- End Unit
About This Home
As of November 2024Offers Received - Very Nice 1 year old Townhome in Kensington Place with Pool, Clubhouse, Fitness Center, Greenspace, and Dog Park. 3 beds and 3 full bath home has quartz countertops throughout, kitchen & laundry appliances included, large living area with fireplace, and bonus room in the lower level. 9'+ ceilings, 2x6 walls, an oversized insulated 2 stall garage with 8' tall door, Home also has a deck, sidewalks and lots of greenspace for your enjoyment. Award winning Hamilton Schools, extremely efficient and low maintenance. Great location, 3 minutes to 196 and 30 minutes to GR with easy access to Michigan Beaches and Saugatuck is 15 minutes South. Assoc. includes Mow, Ext. Insurance, Sprinkling, Pool, Clubhouse, INVESTORS - located in an Opportunity Zone. Seller is a licensed Realtor.
Townhouse Details
Home Type
- Townhome
Est. Annual Taxes
- $5,122
Year Built
- Built in 2023
Lot Details
- End Unit
- Sprinkler System
HOA Fees
- $235 Monthly HOA Fees
Parking
- 2 Car Attached Garage
- Rear-Facing Garage
- Garage Door Opener
Home Design
- Slab Foundation
- Composition Roof
- Vinyl Siding
Interior Spaces
- 1,780 Sq Ft Home
- 2-Story Property
- Vaulted Ceiling
- Insulated Windows
- Window Treatments
- Window Screens
- Family Room with Fireplace
- Home Gym
Kitchen
- Oven
- Microwave
- Dishwasher
- Snack Bar or Counter
- Disposal
Flooring
- Carpet
- Laminate
Bedrooms and Bathrooms
- 3 Bedrooms | 2 Main Level Bedrooms
- 3 Full Bathrooms
Laundry
- Laundry on main level
- Dryer
- Washer
Pool
- Cabana
- In Ground Pool
Outdoor Features
- Deck
Utilities
- SEER Rated 13+ Air Conditioning Units
- SEER Rated 13-15 Air Conditioning Units
- Forced Air Heating and Cooling System
- Heating System Uses Natural Gas
- Electric Water Heater
- Cable TV Available
Community Details
Overview
- Association fees include lawn/yard care
- $200 HOA Transfer Fee
- Kensington Townhomes Condos
Amenities
- Clubhouse
- Meeting Room
Recreation
- Fitness Center
- Community Pool
- Recreational Area
- Trails
Pet Policy
- Pets Allowed
Ownership History
Purchase Details
Home Financials for this Owner
Home Financials are based on the most recent Mortgage that was taken out on this home.Purchase Details
Map
Home Values in the Area
Average Home Value in this Area
Purchase History
| Date | Type | Sale Price | Title Company |
|---|---|---|---|
| Warranty Deed | $295,000 | None Listed On Document | |
| Warranty Deed | $108,000 | None Listed On Document |
Mortgage History
| Date | Status | Loan Amount | Loan Type |
|---|---|---|---|
| Previous Owner | $825,000 | Credit Line Revolving |
Property History
| Date | Event | Price | Change | Sq Ft Price |
|---|---|---|---|---|
| 11/22/2024 11/22/24 | Sold | $295,000 | -0.3% | $166 / Sq Ft |
| 10/16/2024 10/16/24 | Price Changed | $295,900 | +3.5% | $166 / Sq Ft |
| 10/13/2024 10/13/24 | Pending | -- | -- | -- |
| 10/09/2024 10/09/24 | For Sale | $285,900 | -- | $161 / Sq Ft |
Tax History
| Year | Tax Paid | Tax Assessment Tax Assessment Total Assessment is a certain percentage of the fair market value that is determined by local assessors to be the total taxable value of land and additions on the property. | Land | Improvement |
|---|---|---|---|---|
| 2024 | -- | $134,400 | $11,000 | $123,400 |
| 2023 | $5,089 | $112,200 | $10,000 | $102,200 |
| 2022 | $390 | $8,000 | $8,000 | $0 |
| 2021 | $388 | $8,000 | $8,000 | $0 |
| 2020 | $384 | $8,000 | $8,000 | $0 |
| 2019 | $362 | $7,000 | $7,000 | $0 |
| 2018 | $362 | $7,000 | $7,000 | $0 |
| 2017 | $0 | $6,300 | $6,300 | $0 |
| 2016 | $0 | $6,300 | $6,300 | $0 |
| 2015 | -- | $6,300 | $6,300 | $0 |
| 2014 | -- | $6,300 | $6,300 | $0 |
| 2013 | -- | $6,300 | $6,300 | $0 |
Source: Southwestern Michigan Association of REALTORS®
MLS Number: 24053102
APN: 53-02-15-187-701
- 2102 Sherwood Ave
- 851 Winchester St
- 870 Interchange Dr
- 980 Lincoln Rd
- V/L 143rd Ave Unit 3
- V/L 143rd Ave Unit 2
- V/L 143rd Ave Unit 1
- 4645 Greystone Rd
- 355 E 64th St
- 730 E 64th St
- 0 Waverly Rd
- 4123 Fillmore Rd
- 4755 Boulder Dr
- 960 Sagewood Ct Unit 6
- 4776 Boulder Dr
- 893 Harvest Dr Unit 51
- 421 E 32nd St
- 45 Trillium Ct
- VL Ottogan St
- 787 Holly Creek Dr Unit 15

