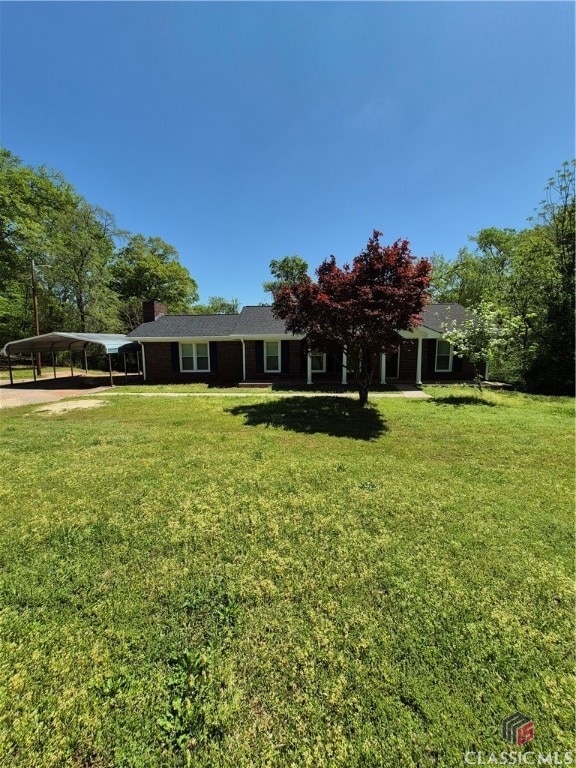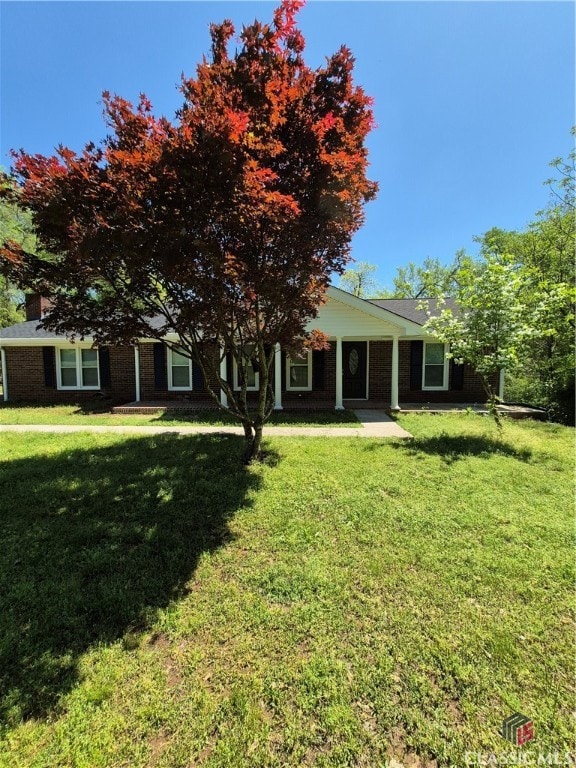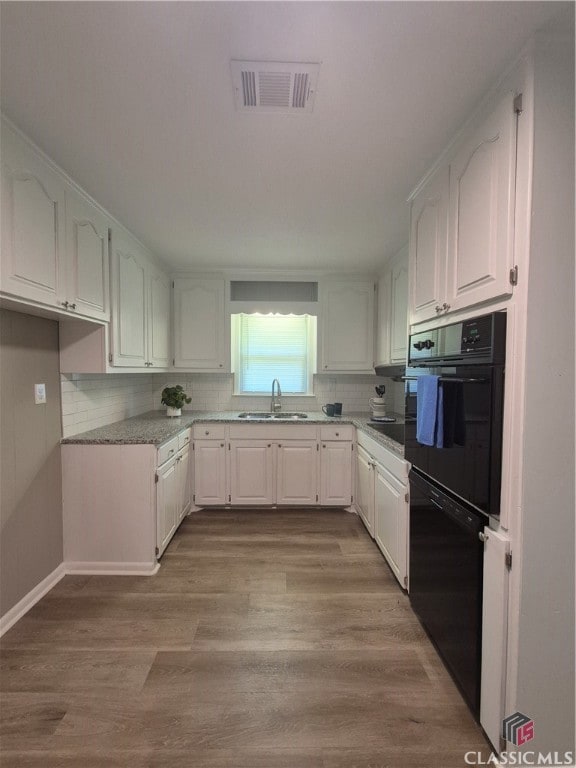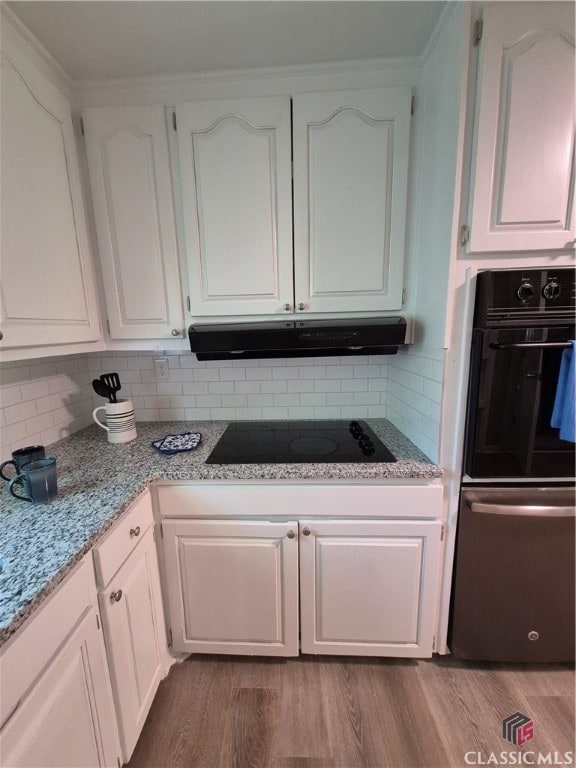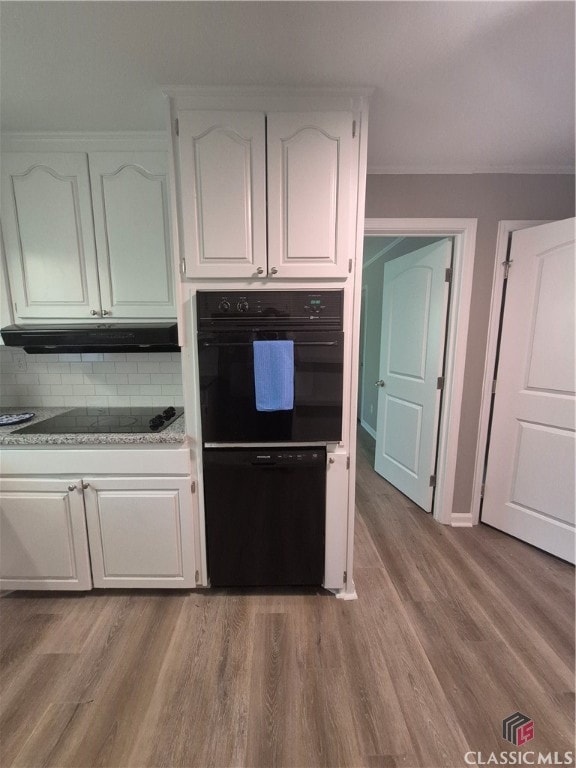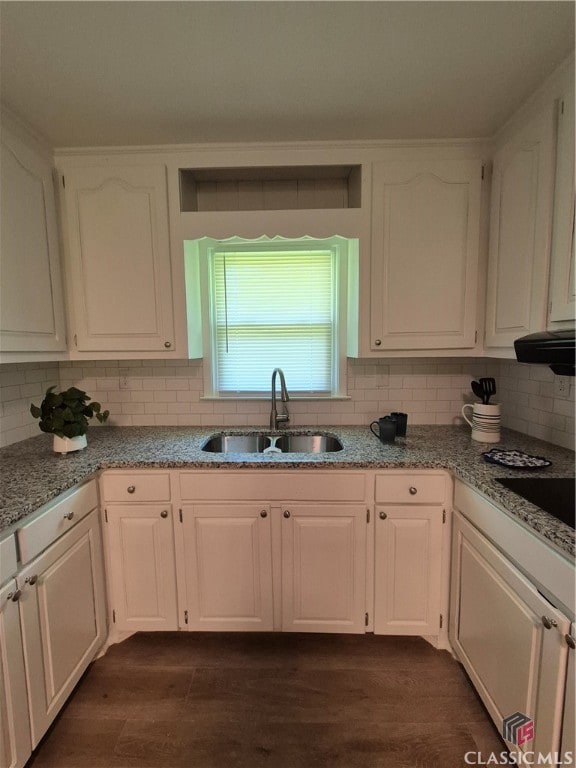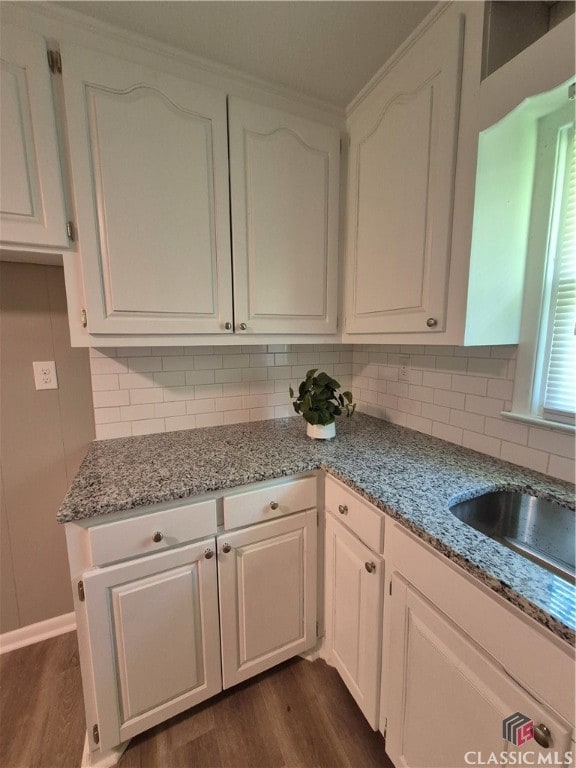
2100 Simonton Bridge Rd Watkinsville, GA 30677
Estimated payment $2,549/month
Highlights
- No HOA
- In-Law or Guest Suite
- Cooling Available
- Oconee County Elementary School Rated A
- Built-In Features
- Living Room
About This Home
Charming 4-Bedroom, 3-Bathroom Brick Ranch Home with Finished In-Law Suite in Watkinsville on 2 Acres! Just a stone's throw from the stunning Athens Botanical Gardens, only a 6 minute drive to wire park, and 10 minutes from Athens, this spacious 4-bedroom, 3-bathroom brick ranch-style home offers the perfect blend of comfort, style, and convenience. The home boasts a large, welcoming front yard with ample space, leading you to the charming brick facade. A covered carport provides sheltered parking, while the finished basement with an in-law suite offers additional privacy and versatility, perfect for extended family or guests. Inside, the heart of the home features a beautifully updated kitchen, complete with sleek granite countertops, a stylish tile backsplash, and a stovetop. Built-in shelves add both character and practicality to the space, while elegant molding over the sink adds a subtle touch of sophistication. The adjoining dining area provides a cozy setting for family meals. In the fully finished basement you will find a full sized kitchen! The guest bathroom is equally delightful, featuring a cute vanity and mirror, perfect for hosting visitors in comfort. The primary bedroom is a serene retreat, highlighted by a stunning brick fireplace that adds warmth and charm to the space. The en-suite primary bathroom is a true oasis, offering a luxurious walk-in shower with intricate tile work. With a generous layout and ideal location close to nature, shopping, and dining, this home provides the perfect opportunity to enjoy peaceful living with easy access to everything Watkinsville and Athens have to offer.
Listing Agent
RAC Properties of Athens, Inc. Brokerage Phone: (706) 355-3178 License #407755
Home Details
Home Type
- Single Family
Est. Annual Taxes
- $2,715
Year Built
- Built in 1966
Lot Details
- 2 Acre Lot
- Level Lot
Parking
- 1 Car Garage
- Carport
- Parking Available
Home Design
- Brick Exterior Construction
Interior Spaces
- 2,400 Sq Ft Home
- 1-Story Property
- Built-In Features
- Ceiling Fan
- Wood Burning Fireplace
- Living Room
- Laundry Room
Kitchen
- Oven
- Stove
- Cooktop
- Dishwasher
Flooring
- Carpet
- Laminate
Bedrooms and Bathrooms
- 4 Bedrooms | 3 Main Level Bedrooms
- In-Law or Guest Suite
- 3 Full Bathrooms
Finished Basement
- Bedroom in Basement
- Finished Basement Bathroom
Schools
- Oconee County Elementary School
- Oconee County Middle School
- Oconee High School
Utilities
- Cooling Available
- Heat Pump System
- Septic Tank
Community Details
- No Home Owners Association
Listing and Financial Details
- Assessor Parcel Number C 04 012
Map
Home Values in the Area
Average Home Value in this Area
Tax History
| Year | Tax Paid | Tax Assessment Tax Assessment Total Assessment is a certain percentage of the fair market value that is determined by local assessors to be the total taxable value of land and additions on the property. | Land | Improvement |
|---|---|---|---|---|
| 2024 | $2,715 | $145,302 | $63,752 | $81,550 |
| 2023 | $2,715 | $130,552 | $53,127 | $77,425 |
| 2022 | $16 | $114,126 | $48,298 | $65,828 |
| 2021 | $1,378 | $59,421 | $20,956 | $38,465 |
| 2020 | $1,211 | $52,221 | $17,178 | $35,043 |
| 2019 | $0 | $51,319 | $17,178 | $34,141 |
| 2018 | $1,099 | $46,380 | $17,178 | $29,202 |
| 2017 | $0 | $42,434 | $16,360 | $26,074 |
| 2016 | -- | $40,747 | $15,051 | $25,696 |
| 2015 | -- | $40,651 | $15,051 | $25,600 |
| 2014 | -- | $36,250 | $11,790 | $24,460 |
| 2013 | -- | $35,148 | $11,790 | $23,358 |
Property History
| Date | Event | Price | Change | Sq Ft Price |
|---|---|---|---|---|
| 05/28/2025 05/28/25 | Price Changed | $414,990 | -2.4% | $173 / Sq Ft |
| 05/16/2025 05/16/25 | Price Changed | $425,000 | -1.2% | $177 / Sq Ft |
| 05/09/2025 05/09/25 | Price Changed | $429,990 | -2.3% | $179 / Sq Ft |
| 05/05/2025 05/05/25 | Price Changed | $439,990 | -2.2% | $183 / Sq Ft |
| 04/29/2025 04/29/25 | Price Changed | $450,000 | -2.2% | $188 / Sq Ft |
| 04/21/2025 04/21/25 | Price Changed | $459,990 | -2.1% | $192 / Sq Ft |
| 04/08/2025 04/08/25 | For Sale | $469,990 | +113.6% | $196 / Sq Ft |
| 10/18/2022 10/18/22 | Sold | $220,000 | -29.0% | $80 / Sq Ft |
| 10/03/2022 10/03/22 | Pending | -- | -- | -- |
| 09/30/2022 09/30/22 | Price Changed | $310,000 | -7.5% | $113 / Sq Ft |
| 09/27/2022 09/27/22 | Price Changed | $335,000 | -0.3% | $122 / Sq Ft |
| 09/15/2022 09/15/22 | Price Changed | $336,000 | -0.3% | $122 / Sq Ft |
| 09/08/2022 09/08/22 | Price Changed | $337,000 | -0.3% | $122 / Sq Ft |
| 09/06/2022 09/06/22 | Price Changed | $338,000 | -0.3% | $123 / Sq Ft |
| 08/28/2022 08/28/22 | Price Changed | $339,000 | -0.3% | $123 / Sq Ft |
| 07/18/2022 07/18/22 | Price Changed | $340,000 | -10.5% | $124 / Sq Ft |
| 06/29/2022 06/29/22 | For Sale | $380,000 | -- | $138 / Sq Ft |
Purchase History
| Date | Type | Sale Price | Title Company |
|---|---|---|---|
| Warranty Deed | -- | -- | |
| Warranty Deed | $220,000 | -- | |
| Warranty Deed | $106,200 | -- | |
| Limited Warranty Deed | $318,750 | -- | |
| Warranty Deed | -- | -- |
Similar Homes in Watkinsville, GA
Source: CLASSIC MLS (Athens Area Association of REALTORS®)
MLS Number: 1024742
APN: C04-0-12
