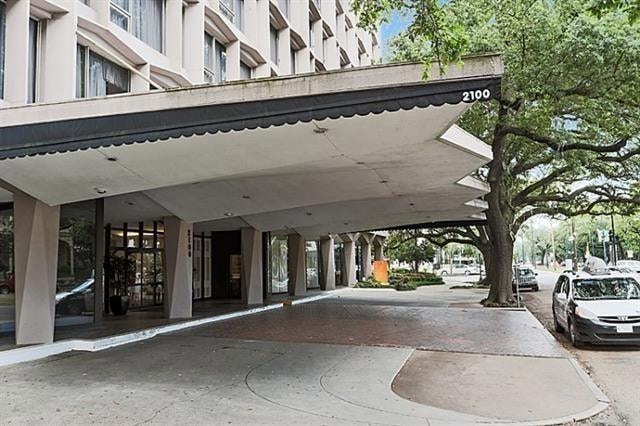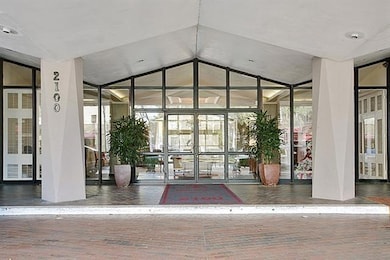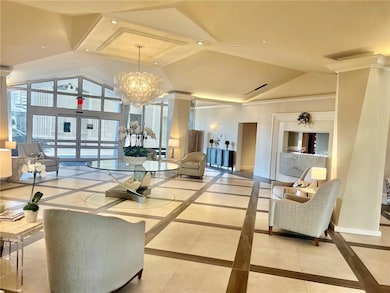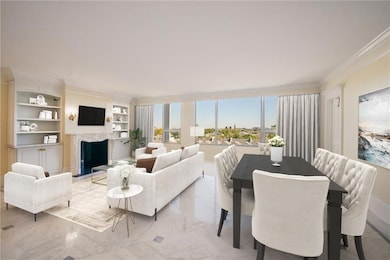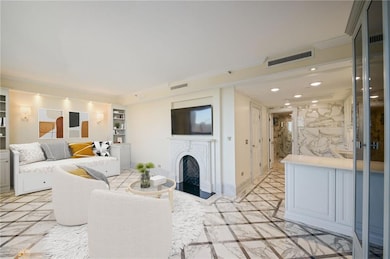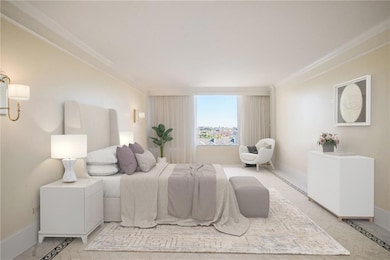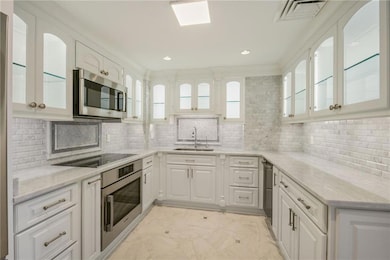The Carol Condominium 2100 St Charles Ave Unit 7 M-N Floor 13 New Orleans, LA 70130
Lower Garden District NeighborhoodEstimated payment $5,973/month
Highlights
- Building Security
- 1-minute walk to St Charles And Jackson
- Impact Glass
- Midcentury Modern Architecture
- Elevator
- Central Heating and Cooling System
About This Home
Step into this magnificent condo through a grand foyer adorned with a stunning chandelier, crown molding, and elegant coved ceilings. The living and dining areas exude sophistication, featuring a marble mantel, a charming fireplace, built-in bookcases, and custom millwork. Porcelain tile floors with marble insets run throughout, adding a luxurious touch. In the kitchen, glass-front cabinets complement sleek marble countertops, creating a refined and functional cooking space. The oversized primary suite is a private oasis with crown molding, mirrored sconces, soundproofed walls, and a generous walk-in closet. Its en-suite bath offers heated floors, a walk-in shower with a bench, and elegant Sherrill Wagner fixtures. The guest bedroom invites relaxation with a cozy cushioned window seat framed by matching drapes. Its bath is complete with a tub/shower combo and a built-in TV. A third bedroom suite provides added privacy, featuring a marble fireplace, a spacious bath, and its own kitchenette—perfect for guests or extended stays. This condo seamlessly blends elegance, comfort, and convenience for a truly remarkable living experience.
Property Details
Home Type
- Condominium
Est. Annual Taxes
- $5,266
Year Built
- Built in 1960
HOA Fees
- $2,002 Monthly HOA Fees
Home Design
- 1,875 Sq Ft Home
- Midcentury Modern Architecture
- Entry on the 13th floor
- Slab Foundation
- Concrete Block And Stucco Construction
Bedrooms and Bathrooms
- 3 Bedrooms
- 3 Full Bathrooms
Home Security
Parking
- Garage
- Parking Available
- Off-Street Parking
Additional Features
- Property is in excellent condition
- City Lot
- Central Heating and Cooling System
Community Details
Overview
- Association fees include common areas, electricity, water
- 144 Units
- The Carol Association
- Property has 1 Level
Amenities
- Common Area
- Elevator
Pet Policy
- Breed Restrictions
Security
- Building Security
- Impact Glass
Map
About The Carol Condominium
Home Values in the Area
Average Home Value in this Area
Tax History
| Year | Tax Paid | Tax Assessment Tax Assessment Total Assessment is a certain percentage of the fair market value that is determined by local assessors to be the total taxable value of land and additions on the property. | Land | Improvement |
|---|---|---|---|---|
| 2025 | $5,266 | $39,900 | $2,570 | $37,330 |
| 2024 | $5,346 | $39,900 | $2,570 | $37,330 |
| 2023 | $4,213 | $31,400 | $2,140 | $29,260 |
| 2022 | $4,213 | $29,940 | $2,140 | $27,800 |
| 2021 | $4,520 | $31,400 | $2,140 | $29,260 |
| 2020 | $4,565 | $31,400 | $2,140 | $29,260 |
| 2019 | $3,836 | $25,390 | $2,140 | $23,250 |
| 2018 | $3,912 | $25,390 | $2,140 | $23,250 |
| 2017 | $3,735 | $25,390 | $2,140 | $23,250 |
| 2016 | $3,854 | $25,390 | $2,140 | $23,250 |
| 2015 | $2,575 | $24,290 | $400 | $23,890 |
| 2014 | -- | $24,290 | $400 | $23,890 |
| 2013 | -- | $24,290 | $400 | $23,890 |
Property History
| Date | Event | Price | List to Sale | Price per Sq Ft |
|---|---|---|---|---|
| 11/01/2025 11/01/25 | For Sale | $670,000 | -- | $357 / Sq Ft |
Purchase History
| Date | Type | Sale Price | Title Company |
|---|---|---|---|
| Warranty Deed | $325,000 | -- |
Source: ROAM MLS
MLS Number: 2529579
APN: 4-12-1-035-90
- 2100 St Charles Ave Unit 7L
- 2100 St Charles Ave Unit 10E
- 2100 St Charles Ave Unit 4N
- 2220 Saint Charles Ave
- 1532 St Andrew St Unit 307
- 2123 27 Carondelet St
- 2222 Carondelet St Unit D
- 1921 Prytania St Unit Q
- 1921 Prytania St Unit L
- 1441 Jackson Ave Unit 4D
- 1441 Jackson Ave Unit 3C
- 1441 Jackson Ave Unit 3A
- 1441 Jackson Ave Unit 4B
- 1436 Jackson Ave Unit 1A
- 1524 Saint Mary St
- 2100 St Charles Ave Unit 5G
- 2100 St Charles Ave Unit 3M
- 2100 St Charles Ave Unit 4N
- 2100 Saint Charles Ave
- 2100 St Charles Ave
- 1520 Josephine St Unit A
- 1617 Jackson Ave Unit D
- 1532 St Andrew St
- 1444 Josephine St Unit 5
- 1457 Josephine St Unit E
- 1450 Jackson Ave Unit C
- 1643 Josephine St
- 2233 St Charles Ave
- 1921 Prytania St Unit L
- 2033 Coliseum St Unit 1
- 1823 Prytania St Unit 106
- 1530 Felicity St Unit 5
- 1818 Prytania St Unit 201
- 1520-1522 Felicity St
- 1520 Felicity St Unit A
