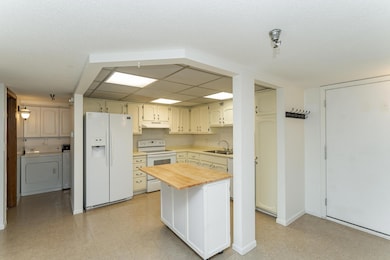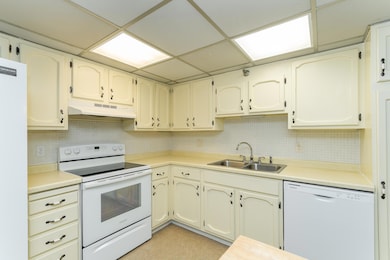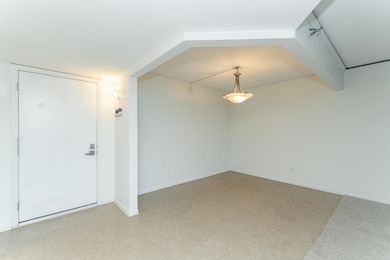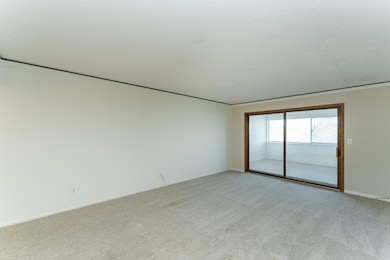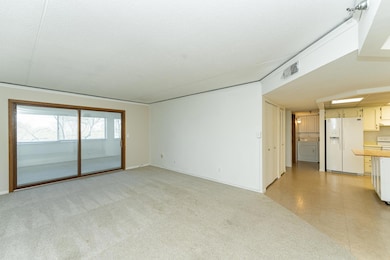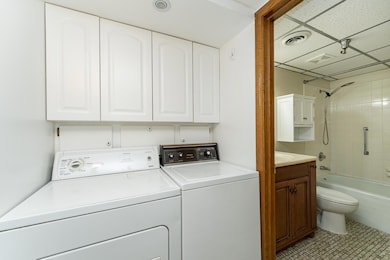
Valhalla III 2100 Valkyrie Dr NW Unit 411 Rochester, MN 55901
Valhalla NeighborhoodEstimated payment $1,622/month
Total Views
159
2
Beds
2
Baths
1,461
Sq Ft
$120
Price per Sq Ft
Highlights
- Heated In Ground Pool
- Sauna
- Living Room
- Churchill Elementary School Rated A-
- Elevator
- 1-Story Property
About This Home
This home is located at 2100 Valkyrie Dr NW Unit 411, Rochester, MN 55901 and is currently priced at $175,000, approximately $119 per square foot. This property was built in 1977. 2100 Valkyrie Dr NW Unit 411 is a home located in Olmsted County with nearby schools including Churchill Elementary School, Hoover Elementary School, and Kellogg Middle School.
Property Details
Home Type
- Condominium
Est. Annual Taxes
- $2,226
Year Built
- Built in 1977
HOA Fees
- $466 Monthly HOA Fees
Parking
- 1 Car Garage
- Heated Garage
- Garage Door Opener
- Secure Parking
Home Design
- Flat Roof Shape
Interior Spaces
- 1,461 Sq Ft Home
- 1-Story Property
- Living Room
- Sauna
Kitchen
- Range
- Dishwasher
Bedrooms and Bathrooms
- 2 Bedrooms
Laundry
- Dryer
- Washer
Home Security
Pool
- Heated In Ground Pool
Schools
- Churchill-Hoover Elementary School
- Kellogg Middle School
- Century High School
Utilities
- Forced Air Heating and Cooling System
- Cable TV Available
Listing and Financial Details
- Assessor Parcel Number 742624023748
Community Details
Overview
- Association fees include maintenance structure, ground maintenance, parking, professional mgmt, recreation facility, trash, sewer, snow removal
- Valhalla Management Association, Phone Number (507) 288-8347
- High-Rise Condominium
- Valhalla 15 Subdivision
Recreation
- Community Indoor Pool
Additional Features
- Elevator
- Fire Sprinkler System
Map
About Valhalla III
Create a Home Valuation Report for This Property
The Home Valuation Report is an in-depth analysis detailing your home's value as well as a comparison with similar homes in the area
Home Values in the Area
Average Home Value in this Area
Tax History
| Year | Tax Paid | Tax Assessment Tax Assessment Total Assessment is a certain percentage of the fair market value that is determined by local assessors to be the total taxable value of land and additions on the property. | Land | Improvement |
|---|---|---|---|---|
| 2023 | $1,916 | $152,200 | $25,000 | $127,200 |
| 2022 | $1,672 | $143,100 | $25,000 | $118,100 |
| 2021 | $1,628 | $121,600 | $25,000 | $96,600 |
| 2020 | $1,612 | $118,200 | $25,000 | $93,200 |
| 2019 | $1,496 | $112,200 | $25,000 | $87,200 |
| 2018 | $1,392 | $104,700 | $17,000 | $87,700 |
| 2017 | $1,362 | $98,900 | $15,100 | $83,800 |
| 2016 | $884 | $93,400 | $15,100 | $78,300 |
| 2015 | $824 | $55,000 | $9,800 | $45,200 |
| 2014 | $848 | $55,800 | $9,900 | $45,900 |
| 2012 | -- | $59,600 | $10,135 | $49,465 |
Source: Public Records
Property History
| Date | Event | Price | Change | Sq Ft Price |
|---|---|---|---|---|
| 05/09/2025 05/09/25 | For Sale | $175,000 | +88.1% | $120 / Sq Ft |
| 10/09/2015 10/09/15 | Sold | $93,050 | -11.4% | $85 / Sq Ft |
| 07/25/2015 07/25/15 | Pending | -- | -- | -- |
| 10/16/2014 10/16/14 | For Sale | $105,000 | -- | $96 / Sq Ft |
Source: NorthstarMLS
Purchase History
| Date | Type | Sale Price | Title Company |
|---|---|---|---|
| Quit Claim Deed | -- | None Available | |
| Warranty Deed | $93,051 | Rochester Title | |
| Special Warranty Deed | $73,400 | Prism Closing & Title Servic | |
| Sheriffs Deed | $110,969 | None Available |
Source: Public Records
Mortgage History
| Date | Status | Loan Amount | Loan Type |
|---|---|---|---|
| Previous Owner | $74,400 | Future Advance Clause Open End Mortgage | |
| Previous Owner | $72,039 | FHA |
Source: Public Records
Similar Homes in Rochester, MN
Source: NorthstarMLS
MLS Number: 6718458
APN: 74.26.24.023748
Nearby Homes
- 358 Elton Hills Dr NW Unit 15
- 625 19th St NW Unit 705
- 521 19th St NW Unit 33
- 521 19th St NW Unit 37
- 1911 Viking Dr NW Unit 10
- 2222 Telemark Ln NW
- 414 19th St NW
- 1007 20th St NW
- 2704 5th Ave NW
- 1880 3rd Ave NW Unit 310
- 1880 3rd Ave NW Unit 215
- 728 27th St NW
- 2625 Westview Ln NW
- 1311 21st St NW
- 1326 20th St NW
- 1353 21st St NW
- 2844 Riverwood Ln NW
- 918 28th St NW
- 619 29th St NW
- 2111 E River Rd NE

