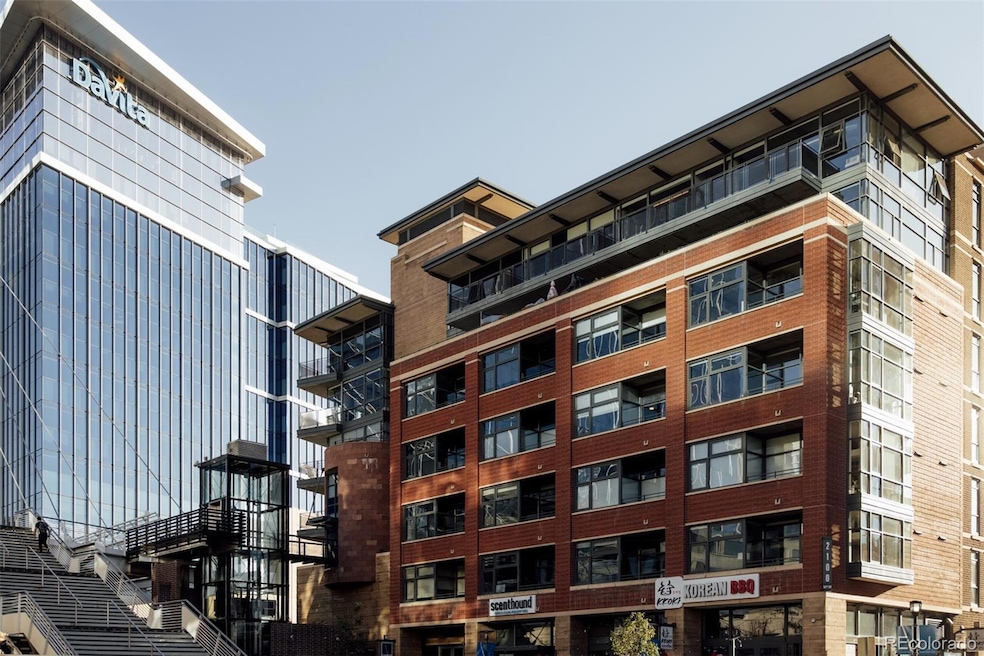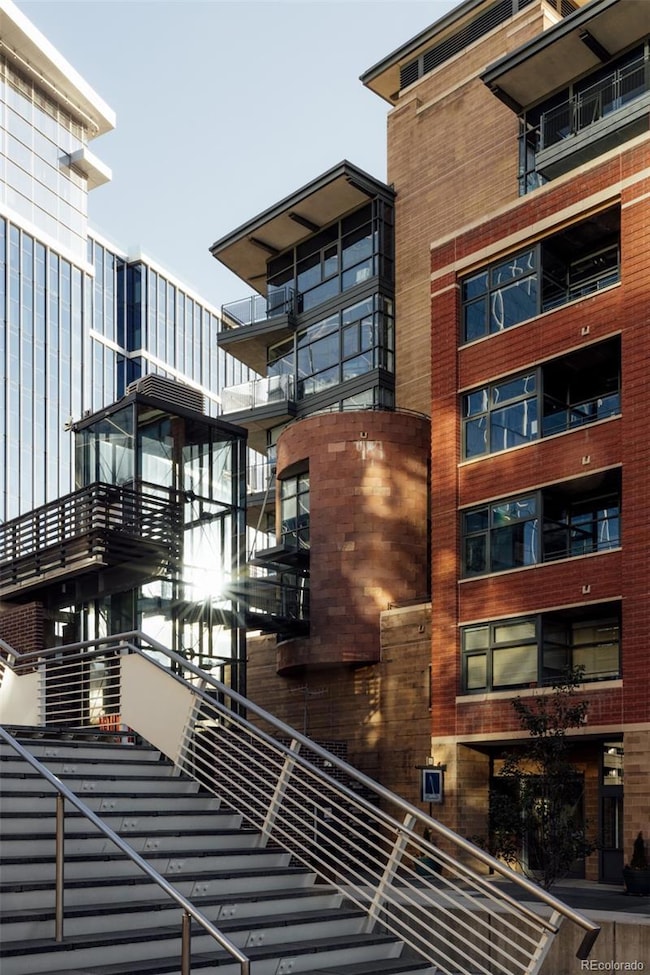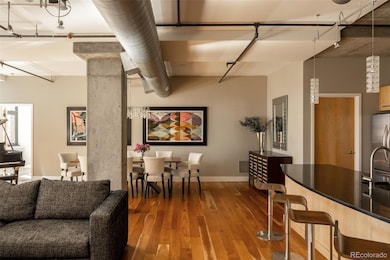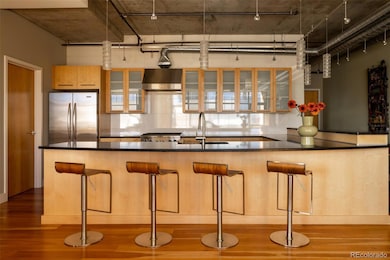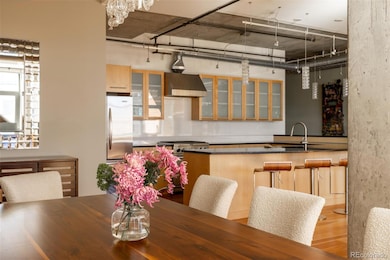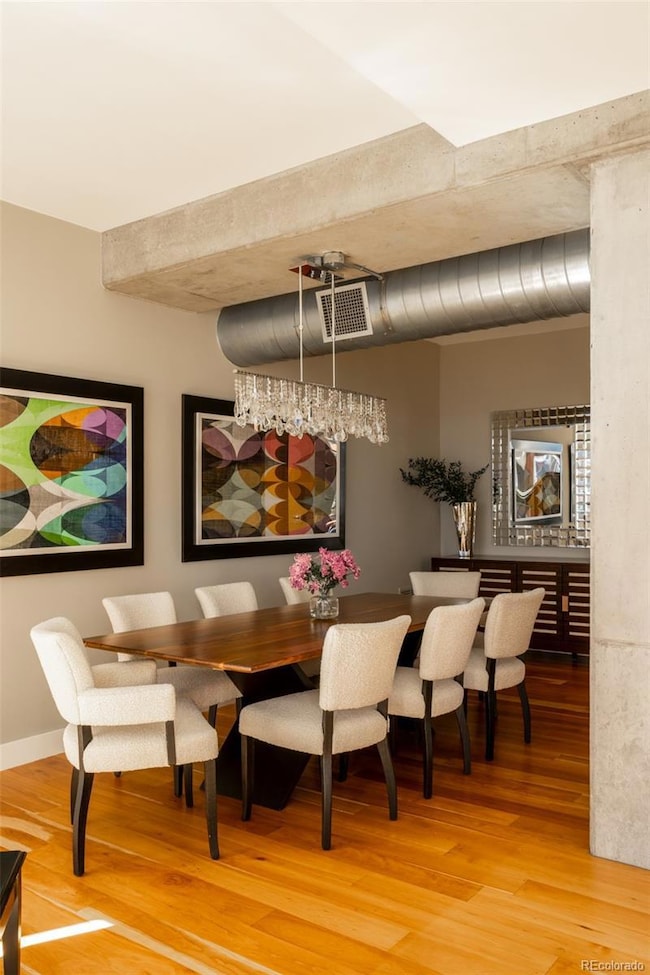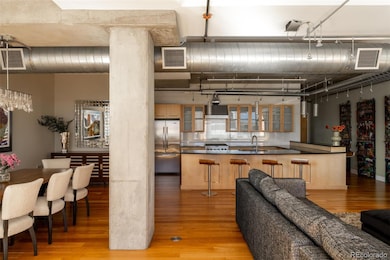2100 16th St, Unit 607 Floor 6 Denver, CO 80202
Lower Downtown NeighborhoodEstimated payment $9,850/month
Highlights
- Concierge
- 5-minute walk to Union Station: Lodo-Coors Field-16Th Street Mall
- Open Floorplan
- Primary Bedroom Suite
- City View
- 3-minute walk to Confluence Park
About This Home
There is a difference between being IN downtown, versus NEAR downtown. That essential difference shows up in a variety of ways, depending on each individual’s style. Here, at the Promenade Lofts Residence #607, this distinction means having acres and acres of green space right outside your door, along with miles of trails in every direction, while still being connected to public transportation and to all corners of the city. It’s the combination of being urban and suburban at the same time; connected to the very best parts of urban living, while still feeling miles away. Riverfront Park is truly a unique place to live. There’s an energy here – exciting, without being overwhelming. There’s movement and stillness; vibrancy and peace. The anchor of the Riverfront neighborhood is the Millennium Bridge, a landmark piece of architecture that denotes your gateway from the urban core to the eclectic neighborhood of LoHi and beyond. Promenade Lofts Residence #607 is traditional loft style condominium that lives like a home, with full sized everything. Two guest bedrooms, two and one-half baths, plus a primary bedroom on its own wing, a large eat-in kitchen with a walk-in pantry and a proper laundry room. At nearly 2400 square feet, along with two tandem parking spaces and a storage unit, you’ll have plenty of space for your life and your things. Custom touches throughout, including clever built-ins in the primary bedroom and living room, combine with elegant light fixtures, making this a special place to be. And when combined with available concierge and engineering services from East West Urban Management, this might be the perfect place for a full or part time residence. Buyer to pay 0.5% of purchase price as Riverfront Park Community Foundation transfer fee. Floorplan created by CubiCasa - measurements deemed reliable but not guaranteed.
Listing Agent
Fantastic Frank Colorado Brokerage Email: stan@fantasticfrank.co License #040012276 Listed on: 10/31/2025
Property Details
Home Type
- Condominium
Est. Annual Taxes
- $8,202
Year Built
- Built in 2000
Lot Details
- Two or More Common Walls
- Southwest Facing Home
HOA Fees
- $1,508 Monthly HOA Fees
Parking
- Subterranean Parking
- Tandem Parking
- Secured Garage or Parking
Property Views
- Mountain
Home Design
- Contemporary Architecture
- Entry on the 6th floor
- Concrete Block And Stucco Construction
Interior Spaces
- 2,382 Sq Ft Home
- 1-Story Property
- Open Floorplan
- Built-In Features
- High Ceiling
- Double Pane Windows
- Smart Window Coverings
- Living Room
- Dining Room
Kitchen
- Eat-In Kitchen
- Oven
- Cooktop with Range Hood
- Microwave
- Dishwasher
- Kitchen Island
- Disposal
Flooring
- Wood
- Carpet
- Tile
Bedrooms and Bathrooms
- 3 Main Level Bedrooms
- Primary Bedroom Suite
- En-Suite Bathroom
- Walk-In Closet
Laundry
- Laundry Room
- Dryer
- Washer
Home Security
Outdoor Features
- Covered Patio or Porch
Schools
- Greenlee Elementary School
- Kipp Sunshine Peak Academy Middle School
- West High School
Utilities
- Forced Air Heating and Cooling System
- Natural Gas Connected
- Phone Available
- Cable TV Available
Listing and Financial Details
- Exclusions: All Sellers' personal property, including but not limited to all furniture, (except for the custom-built TV cabinet in living room, bookshelf in the office, office desk and file drawers, and the dining room table, which shall be included), lamps, stereo speakers and stereo components, artwork and decorator items.
- Assessor Parcel Number 2332-12-065
Community Details
Overview
- Association fees include reserves, gas, insurance, ground maintenance, maintenance structure, recycling, security, sewer, snow removal, trash, water
- East West Urban Management Association, Phone Number (720) 904-6904
- Mid-Rise Condominium
- Promenade Lofts Community
- Riverfront Park Subdivision
- Community Parking
Amenities
- Concierge
- Elevator
- Community Storage Space
Security
- Resident Manager or Management On Site
- Card or Code Access
- Fire and Smoke Detector
Map
About This Building
Home Values in the Area
Average Home Value in this Area
Tax History
| Year | Tax Paid | Tax Assessment Tax Assessment Total Assessment is a certain percentage of the fair market value that is determined by local assessors to be the total taxable value of land and additions on the property. | Land | Improvement |
|---|---|---|---|---|
| 2024 | $8,202 | $95,150 | $10,470 | $84,680 |
| 2023 | $8,039 | $95,150 | $10,470 | $84,680 |
| 2022 | $8,226 | $93,980 | $14,690 | $79,290 |
| 2021 | $7,988 | $96,680 | $15,110 | $81,570 |
| 2020 | $7,860 | $95,630 | $12,950 | $82,680 |
| 2019 | $7,661 | $95,630 | $12,950 | $82,680 |
| 2018 | $8,012 | $91,710 | $11,950 | $79,760 |
| 2017 | $8,014 | $91,710 | $11,950 | $79,760 |
| 2016 | $7,684 | $83,930 | $9,608 | $74,322 |
| 2015 | $7,816 | $83,930 | $9,608 | $74,322 |
| 2014 | $7,634 | $77,070 | $4,808 | $72,262 |
Property History
| Date | Event | Price | List to Sale | Price per Sq Ft |
|---|---|---|---|---|
| 10/31/2025 10/31/25 | For Sale | $1,450,000 | -- | $609 / Sq Ft |
Purchase History
| Date | Type | Sale Price | Title Company |
|---|---|---|---|
| Interfamily Deed Transfer | -- | None Available | |
| Warranty Deed | $690,000 | Land Title Guarantee Company | |
| Interfamily Deed Transfer | -- | None Available | |
| Warranty Deed | $780,000 | Land Title Guarantee Company | |
| Interfamily Deed Transfer | -- | -- | |
| Warranty Deed | $449,900 | Land Title Guarantee Company | |
| Warranty Deed | $899,000 | Land Title Guarantee Company |
Mortgage History
| Date | Status | Loan Amount | Loan Type |
|---|---|---|---|
| Open | $552,000 | New Conventional | |
| Previous Owner | $624,000 | Fannie Mae Freddie Mac | |
| Previous Owner | $250,000 | No Value Available | |
| Previous Owner | $677,100 | No Value Available |
Source: REcolorado®
MLS Number: 3279159
APN: 2332-12-065
- 2100 16th St Unit 606
- 2100 16th St Unit 311
- 1590 Little Raven St Unit 506
- 1590 Little Raven St Unit 706
- 1590 Little Raven St Unit 803
- 1610 Little Raven St Unit PH5
- 1610 Little Raven St Unit 511
- 1620 Little Raven St Unit 501
- 1620 Little Raven St Unit 103
- 1620 Little Raven St Unit 302
- 1640 Little Raven St Unit 1640
- 1475 Delgany St Unit 303
- 1475 Delgany St Unit 309
- 1475 Delgany St Unit 304
- 1690 Bassett St Unit 6
- 1438 Little Raven St Unit 407
- 1438 Little Raven St Unit 201
- 1440 Little Raven St Unit 110
- 1440 Little Raven St Unit 101
- 1700 Bassett St Unit 1013
- 2100 16th St Unit 604
- 1620 Little Raven St Unit 103
- 1460 Little Raven St
- 1920 17th St
- 1441 Little Raven St
- 1700 Bassett St Unit 2115
- 1700 Bassett St Unit 1114
- 1650 Wewatta St
- 1700 Bassett St Unit 1321
- 1700 Bassett St Unit 1121
- 1777 Wewatta St
- 1490 Delgany St
- 1777 Chestnut Place
- 1750 Wewatta St Unit 1124
- 1750 Wewatta St Unit 1718
- 1750 Wewatta St Unit 1225
- 1750 Wewatta St Unit 740
- 1401 Wewatta St Unit 311
- 1550 Platte St
- 2133 18th St
