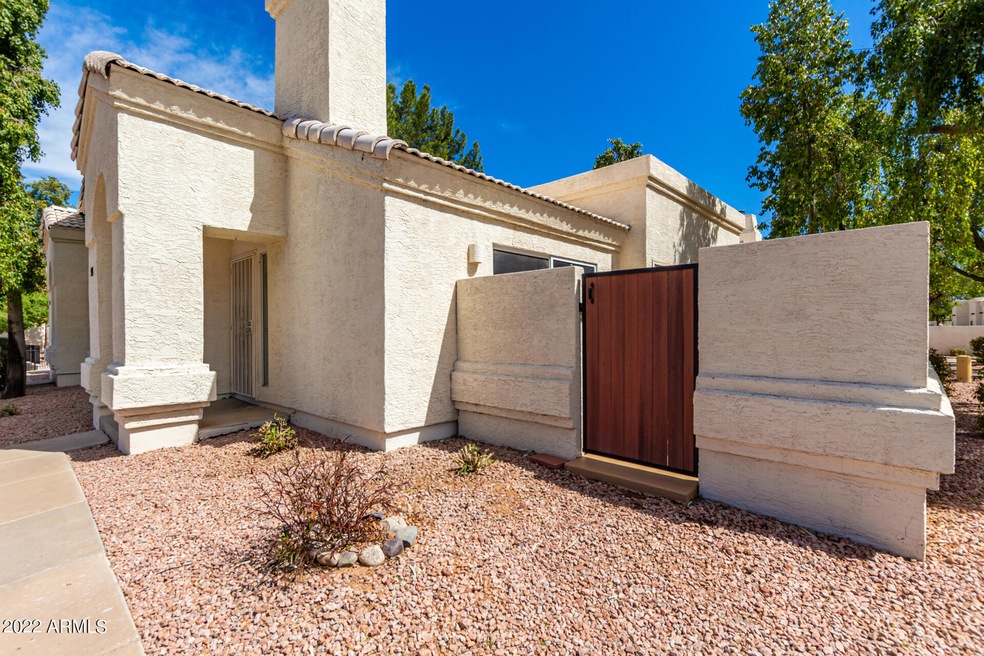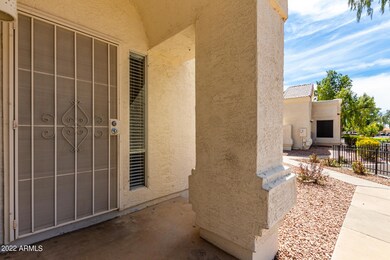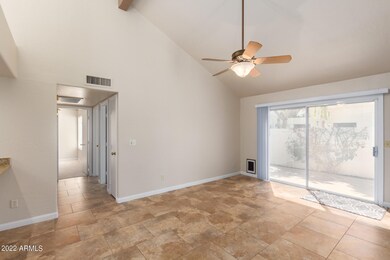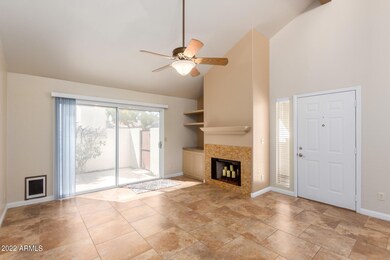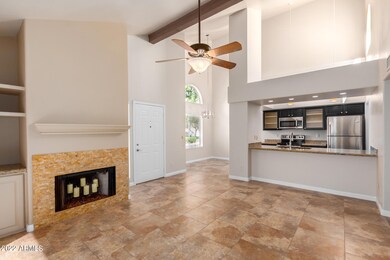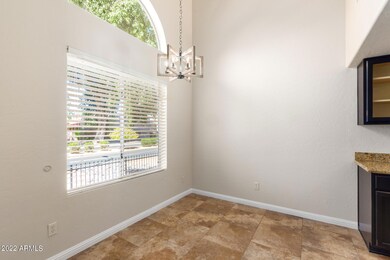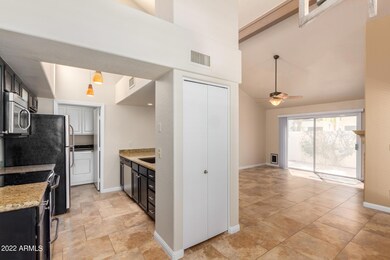
2100 W Lemon Tree Place Unit 91 Chandler, AZ 85224
Central Ridge NeighborhoodEstimated Value: $346,237
Highlights
- Two Primary Bathrooms
- Contemporary Architecture
- End Unit
- Chandler Traditional Academy - Goodman Rated A
- Vaulted Ceiling
- Granite Countertops
About This Home
As of April 2022Move in ready! Enter to discover a welcoming living room w/fireplace and vaulted ceilings with beam, sliding doors to the private patio, as well as new paint throughout, new carpet in the bedrooms & new window treatments on windows. The kitchen boasts stainless steel appliances, granite counters, a pantry, ample cabinetry, and a breakfast bar with upgraded pendant lighting. Both bedrooms have plush carpet and an ensuite bathroom with dual sinks. One bedroom has a walk-in closet. Relax in your private patio after a busy day! Refrigerator, washer & dryer convey. Don't forget the community pool & spa for year-round enjoyment! This Chandler location is close to shopping & entertainment & easy access to 101 Freeway. Welcome Home!
Last Agent to Sell the Property
Keller Williams Realty Sonoran Living License #SA624690000 Listed on: 03/16/2022

Townhouse Details
Home Type
- Townhome
Est. Annual Taxes
- $1,006
Year Built
- Built in 1992
Lot Details
- 1,889 Sq Ft Lot
- End Unit
- Two or More Common Walls
- Block Wall Fence
- Front Yard Sprinklers
- Sprinklers on Timer
HOA Fees
- $176 Monthly HOA Fees
Home Design
- Contemporary Architecture
- Wood Frame Construction
- Tile Roof
- Foam Roof
- Stucco
Interior Spaces
- 1,007 Sq Ft Home
- 1-Story Property
- Vaulted Ceiling
- Ceiling Fan
- Solar Screens
- Living Room with Fireplace
Kitchen
- Eat-In Kitchen
- Breakfast Bar
- Built-In Microwave
- Granite Countertops
Flooring
- Floors Updated in 2022
- Carpet
- Tile
Bedrooms and Bathrooms
- 2 Bedrooms
- Two Primary Bathrooms
- Primary Bathroom is a Full Bathroom
- 2 Bathrooms
- Dual Vanity Sinks in Primary Bathroom
Parking
- 1 Carport Space
- Assigned Parking
- Community Parking Structure
Schools
- Chandler Traditional Academy - Goodman Elementary School
- John M Andersen Jr High Middle School
- Chandler High School
Utilities
- Refrigerated Cooling System
- Heating Available
- High Speed Internet
- Cable TV Available
Additional Features
- No Interior Steps
- Patio
- Property is near a bus stop
Listing and Financial Details
- Tax Lot 91
- Assessor Parcel Number 310-01-441
Community Details
Overview
- Association fees include roof repair, ground maintenance, front yard maint, trash, roof replacement, maintenance exterior
- La Buena Vista Association, Phone Number (480) 921-3332
- La Buena Vista Subdivision
Recreation
- Community Pool
- Community Spa
- Bike Trail
Ownership History
Purchase Details
Home Financials for this Owner
Home Financials are based on the most recent Mortgage that was taken out on this home.Purchase Details
Purchase Details
Purchase Details
Home Financials for this Owner
Home Financials are based on the most recent Mortgage that was taken out on this home.Purchase Details
Home Financials for this Owner
Home Financials are based on the most recent Mortgage that was taken out on this home.Similar Homes in Chandler, AZ
Home Values in the Area
Average Home Value in this Area
Purchase History
| Date | Buyer | Sale Price | Title Company |
|---|---|---|---|
| Cronin Laura | $385,000 | Magnus Title | |
| Binnard Margret J | $129,900 | Chicago Title Insurance Co | |
| Leaper Alison | -- | -- | |
| Leaper Alison L R | $97,900 | Security Title Agency | |
| Castaneda Albert B | $86,900 | Chicago Title Insurance Co |
Mortgage History
| Date | Status | Borrower | Loan Amount |
|---|---|---|---|
| Open | Cronin Laura | $331,500 | |
| Previous Owner | Leaper Alison L R | $97,749 | |
| Previous Owner | Castaneda Albert B | $84,250 |
Property History
| Date | Event | Price | Change | Sq Ft Price |
|---|---|---|---|---|
| 04/11/2022 04/11/22 | Sold | $385,000 | +11.6% | $382 / Sq Ft |
| 03/17/2022 03/17/22 | Pending | -- | -- | -- |
| 03/16/2022 03/16/22 | For Sale | $345,000 | 0.0% | $343 / Sq Ft |
| 06/10/2013 06/10/13 | Rented | $950 | 0.0% | -- |
| 05/16/2013 05/16/13 | Under Contract | -- | -- | -- |
| 05/06/2013 05/06/13 | For Rent | $950 | -- | -- |
Tax History Compared to Growth
Tax History
| Year | Tax Paid | Tax Assessment Tax Assessment Total Assessment is a certain percentage of the fair market value that is determined by local assessors to be the total taxable value of land and additions on the property. | Land | Improvement |
|---|---|---|---|---|
| 2025 | $860 | $11,194 | -- | -- |
| 2024 | $842 | $10,661 | -- | -- |
| 2023 | $842 | $23,080 | $4,610 | $18,470 |
| 2022 | $813 | $18,400 | $3,680 | $14,720 |
| 2021 | $1,006 | $17,760 | $3,550 | $14,210 |
| 2020 | $1,000 | $16,730 | $3,340 | $13,390 |
| 2019 | $965 | $14,630 | $2,920 | $11,710 |
| 2018 | $938 | $13,180 | $2,630 | $10,550 |
| 2017 | $881 | $11,530 | $2,300 | $9,230 |
| 2016 | $851 | $10,780 | $2,150 | $8,630 |
| 2015 | $816 | $9,820 | $1,960 | $7,860 |
Agents Affiliated with this Home
-
Sarah Gates

Seller's Agent in 2022
Sarah Gates
Keller Williams Realty Sonoran Living
(480) 628-0642
6 in this area
129 Total Sales
-
Audra Holinka

Buyer's Agent in 2022
Audra Holinka
HomeSmart
(480) 650-7064
3 in this area
68 Total Sales
-
Mike Gerson
M
Seller's Agent in 2013
Mike Gerson
Gerson Realty Co.
(480) 921-3332
24 Total Sales
-
M
Seller Co-Listing Agent in 2013
Michael Monaghan
Gerson Realty Co.
Map
Source: Arizona Regional Multiple Listing Service (ARMLS)
MLS Number: 6369414
APN: 310-01-441
- 2100 W Lemon Tree Place Unit 59
- 2100 W Lemon Tree Place Unit 29
- 2019 W Lemon Tree Place Unit 1124
- 2031 W Gila Ln
- 1976 N Lemon Tree Ln Unit 16
- 1976 N Lemon Tree Ln Unit 3
- 2209 W Los Arboles Place
- 2009 W Calle Del Norte Dr Unit 3
- 1853 W Estrella Dr
- 2416 W Stottler Dr
- 1708 W Estrella Dr
- 2441 W Los Arboles Place
- 2371 W Los Arboles Place
- 2024 N Woodburne Place
- 1616 W Temple St
- 2109 W El Alba Way
- 2381 W Los Arboles Place
- 2370 W Los Arboles Place
- 2401 W Los Arboles Place
- 2327 W Rockwell Ct
- 2100 W Lemon Tree Place Unit 86
- 2100 W Lemon Tree Place Unit 50
- 2100 W Lemon Tree Place Unit 64
- 2100 W Lemon Tree Place Unit 5
- 2100 W Lemon Tree Place Unit 20
- 2100 W Lemon Tree Place Unit 9
- 2100 W Lemon Tree Place Unit 6
- 2100 W Lemon Tree Place Unit 25
- 2100 W Lemon Tree Place Unit 61
- 2100 W Lemon Tree Place Unit 60
- 2100 W Lemon Tree Place Unit 54
- 2100 W Lemon Tree Place Unit 51
- 2100 W Lemon Tree Place Unit 32
- 2100 W Lemon Tree Place Unit 96
- 2100 W Lemon Tree Place Unit 91
- 2100 W Lemon Tree Place Unit 62
- 2100 W Lemon Tree Place Unit 46
- 2100 W Lemon Tree Place Unit 30
- 2100 W Lemon Tree Place Unit 18
- 2100 W Lemon Tree Place
