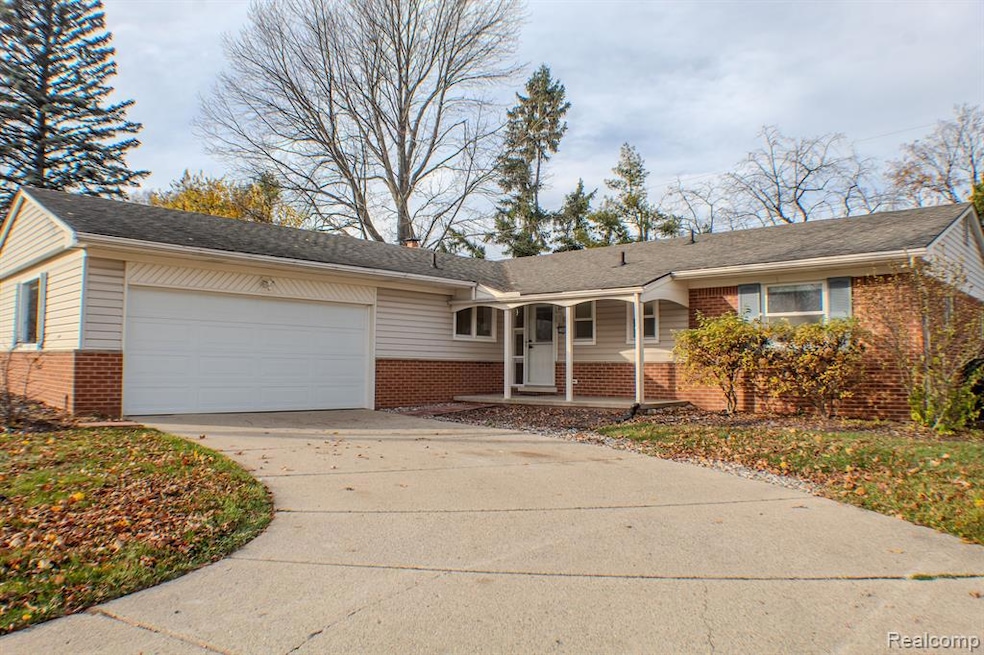
$379,000
- 4 Beds
- 2.5 Baths
- 1,902 Sq Ft
- 30060 Spring River Dr
- Southfield, MI
Welcome to an incredible opportunity to live in the highly sought-after Birmingham School District - at a fraction of the typical price! Located in Southfield, this spacious 4-bedroom, 2.5-bath Colonial offers both charm and functionality, making it the super functional home with great access to shopping and services. Inside, you’ll find four generously sized bedrooms all on the upper level,
Tim Gilson Good Company
