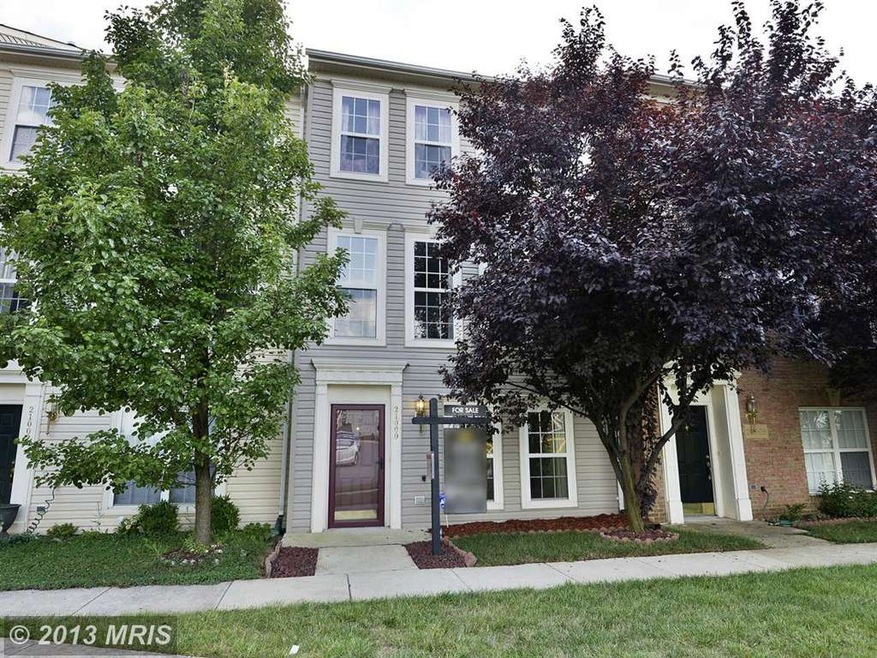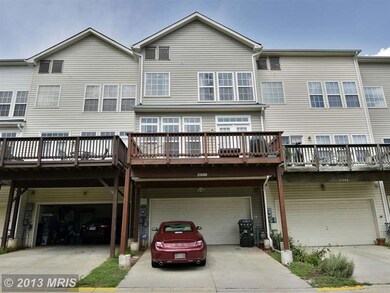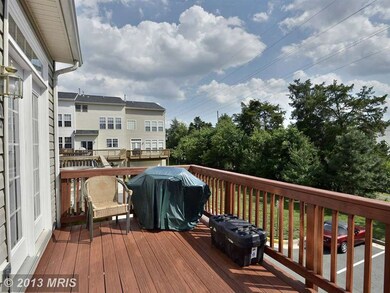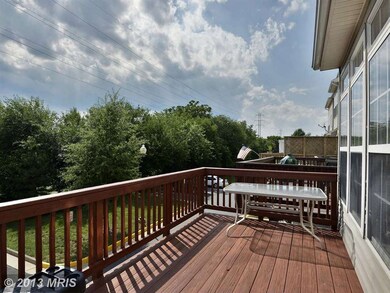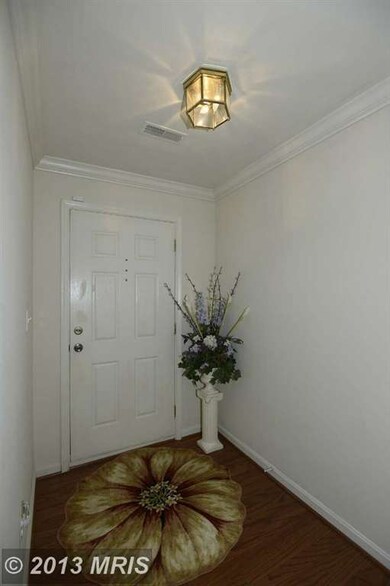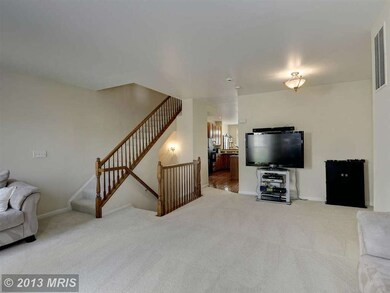
21000 Kittanning Ln Ashburn, VA 20147
Highlights
- Open Floorplan
- Colonial Architecture
- Breakfast Area or Nook
- Farmwell Station Middle School Rated A
- Vaulted Ceiling
- Double Oven
About This Home
As of May 2022Great Ashburn location backing to the W&OD Trail! This 2,104 sq ft, 3 bdrm, 2.5 bath, 3-level, 2-car garage town home boasts an Open Floor Plan, spacious kitchen with double oven, gas cooktop, gas fireplace, vaulted master ceiling with 2 large walk-in closets, sep tub and shower, full-size washer and dryer, and a deck off of the kitchen - perfect for grilling. Come see it today!
Townhouse Details
Home Type
- Townhome
Est. Annual Taxes
- $3,668
Year Built
- Built in 2001
Lot Details
- 1,307 Sq Ft Lot
- Two or More Common Walls
- Property is in very good condition
HOA Fees
- $120 Monthly HOA Fees
Parking
- 2 Car Attached Garage
- Rear-Facing Garage
- Garage Door Opener
- Driveway
- Off-Street Parking
Home Design
- Colonial Architecture
- Brick Exterior Construction
- Composition Roof
- Asphalt Roof
Interior Spaces
- 2,104 Sq Ft Home
- Property has 3 Levels
- Open Floorplan
- Vaulted Ceiling
- Gas Fireplace
- Double Pane Windows
- Dining Area
Kitchen
- Breakfast Area or Nook
- Eat-In Kitchen
- Double Oven
- Down Draft Cooktop
- Microwave
- Dishwasher
- Disposal
Bedrooms and Bathrooms
- 3 Bedrooms
- En-Suite Bathroom
Laundry
- Dryer
- Washer
Finished Basement
- Front and Rear Basement Entry
- Natural lighting in basement
Home Security
Utilities
- Central Heating and Cooling System
- Vented Exhaust Fan
- Natural Gas Water Heater
Listing and Financial Details
- Tax Lot 58
- Assessor Parcel Number 086209695000
Community Details
Overview
- Built by WASHINGTON HOMES
- Ashburn Village Subdivision
Security
- Storm Doors
- Fire and Smoke Detector
Ownership History
Purchase Details
Home Financials for this Owner
Home Financials are based on the most recent Mortgage that was taken out on this home.Purchase Details
Home Financials for this Owner
Home Financials are based on the most recent Mortgage that was taken out on this home.Purchase Details
Home Financials for this Owner
Home Financials are based on the most recent Mortgage that was taken out on this home.Similar Homes in Ashburn, VA
Home Values in the Area
Average Home Value in this Area
Purchase History
| Date | Type | Sale Price | Title Company |
|---|---|---|---|
| Deed | $590,000 | First American Title | |
| Warranty Deed | $365,000 | -- | |
| Deed | $223,745 | -- |
Mortgage History
| Date | Status | Loan Amount | Loan Type |
|---|---|---|---|
| Open | $472,000 | New Conventional | |
| Previous Owner | $220,300 | No Value Available |
Property History
| Date | Event | Price | Change | Sq Ft Price |
|---|---|---|---|---|
| 05/13/2022 05/13/22 | Sold | $590,000 | -1.7% | $259 / Sq Ft |
| 04/06/2022 04/06/22 | For Sale | $599,900 | 0.0% | $263 / Sq Ft |
| 08/22/2015 08/22/15 | Rented | $2,100 | 0.0% | -- |
| 08/18/2015 08/18/15 | Under Contract | -- | -- | -- |
| 08/10/2015 08/10/15 | For Rent | $2,100 | +2.4% | -- |
| 01/07/2014 01/07/14 | Rented | $2,050 | -2.4% | -- |
| 12/04/2013 12/04/13 | Under Contract | -- | -- | -- |
| 11/19/2013 11/19/13 | For Rent | $2,100 | 0.0% | -- |
| 08/22/2013 08/22/13 | Sold | $365,000 | 0.0% | $173 / Sq Ft |
| 08/07/2013 08/07/13 | Pending | -- | -- | -- |
| 08/03/2013 08/03/13 | For Sale | $365,000 | -- | $173 / Sq Ft |
Tax History Compared to Growth
Tax History
| Year | Tax Paid | Tax Assessment Tax Assessment Total Assessment is a certain percentage of the fair market value that is determined by local assessors to be the total taxable value of land and additions on the property. | Land | Improvement |
|---|---|---|---|---|
| 2024 | $4,993 | $577,200 | $195,000 | $382,200 |
| 2023 | $4,767 | $544,790 | $190,000 | $354,790 |
| 2022 | $4,452 | $500,260 | $165,000 | $335,260 |
| 2021 | $4,390 | $447,940 | $155,000 | $292,940 |
| 2020 | $4,233 | $408,970 | $135,000 | $273,970 |
| 2019 | $4,200 | $401,910 | $135,000 | $266,910 |
| 2018 | $4,071 | $375,230 | $125,000 | $250,230 |
| 2017 | $4,061 | $361,000 | $125,000 | $236,000 |
| 2016 | $4,139 | $361,510 | $0 | $0 |
| 2015 | $4,028 | $229,860 | $0 | $229,860 |
| 2014 | $3,992 | $230,670 | $0 | $230,670 |
Agents Affiliated with this Home
-
R
Seller's Agent in 2022
Raju Alluri
Alluri Realty, Inc.
(703) 338-0546
4 in this area
104 Total Sales
-

Seller Co-Listing Agent in 2022
SAINATH ALLURI
Alluri Realty, Inc.
(703) 376-4745
5 in this area
80 Total Sales
-

Buyer's Agent in 2022
Brian Whritenour
BHHS PenFed (actual)
(703) 927-6587
9 in this area
145 Total Sales
-

Buyer's Agent in 2015
Phillip Brown
Property Collective
(757) 234-1590
169 Total Sales
-

Buyer's Agent in 2014
Colleen Gustavson
Hunt Country Sotheby's International Realty
(703) 296-2347
2 in this area
124 Total Sales
-

Seller's Agent in 2013
Bill Davis
Century 21 New Millennium
(703) 501-4471
3 in this area
141 Total Sales
Map
Source: Bright MLS
MLS Number: 1003657896
APN: 086-20-9695
- 21056 Tyler Too Terrace
- 44257 Suscon Square
- 44203 Litchfield Terrace
- 44191 Litchfield Terrace
- 20977 Calais Terrace
- 44115 Allderwood Terrace
- 20928 Rootstown Terrace
- 43953 Minthill Terrace
- 20943 Colecroft Square
- 44035 Rising Sun Terrace
- 20965 Killawog Terrace
- 20924 Fowlers Mill Cir
- 21314 Fultonham Cir
- 44306 Kentmere Ct
- 44485 Chamberlain Terrace Unit 205
- 43858 Grantner Place
- 21219 Crucible Ct
- 20559 Crescent Pointe Place
- 44152 Natalie Terrace Unit 201
- 20583 Snowshoe Square Unit 301
