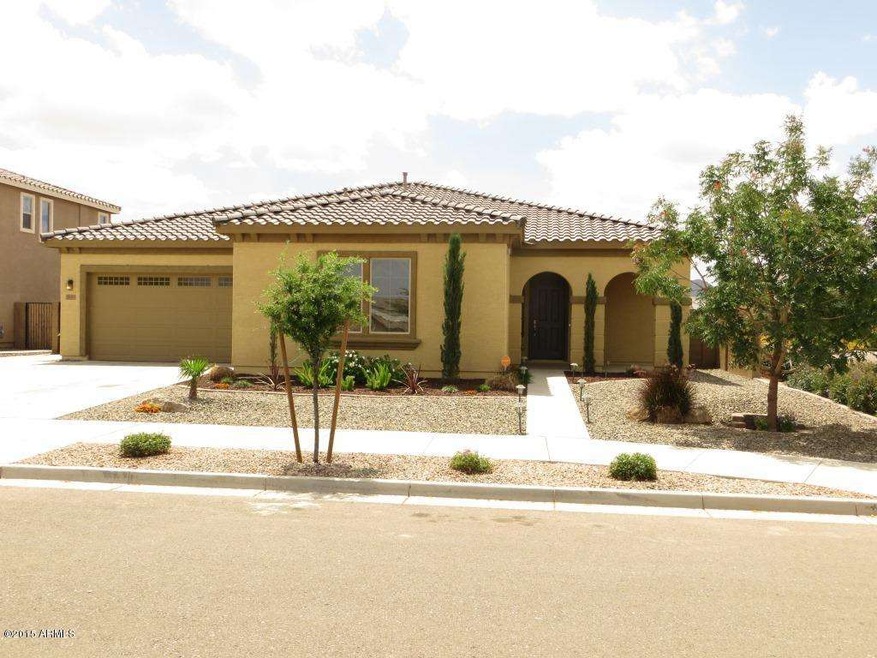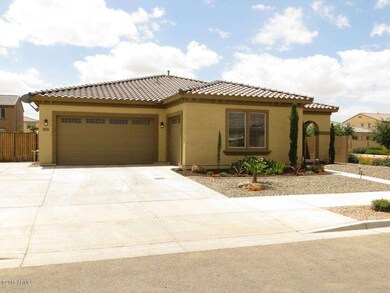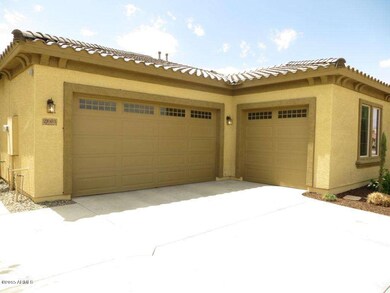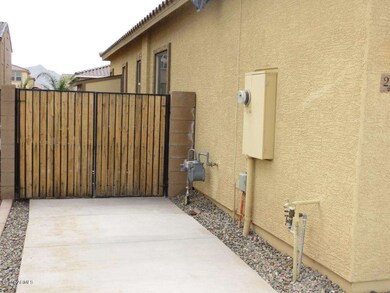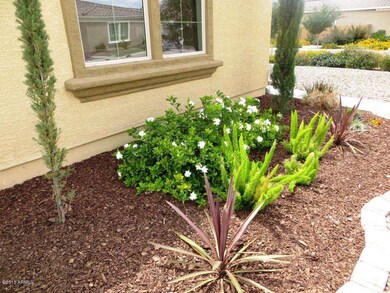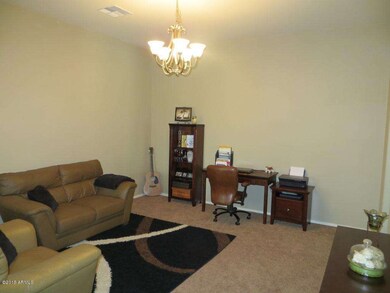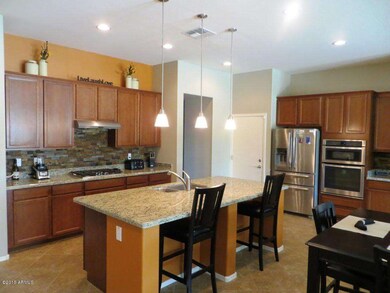
21003 E Via de Arboles Queen Creek, AZ 85142
Hastings Farms NeighborhoodEstimated Value: $545,924 - $646,000
Highlights
- RV Gated
- Corner Lot
- Private Yard
- Queen Creek Elementary School Rated A-
- Granite Countertops
- Covered patio or porch
About This Home
As of June 2015Wow, Wow, Wow! You're going to love this amazing home for sale in Queen Creek, AZ! Like to entertain? The kitchen and great room flow right into the backyard with the amazing 15' sliding glass door. Makes the room more open and connected with the backyard. The backyard has a built-in grill, travertine pavers, synthetic grass and lots of plants. It's beautiful! The split floorplan makes for a perfect setup to enjoy your master suite. The master bedroom is huge and has plenty of room for a couple sitting chairs. This kitchen is gourmet! Gas cooktop, gas wall oven, granite counters, stone back splash, SS appliances. No detail has been missed! This home in Hasting Farms features a north/south exposure with immaculate landscaping. See this one today!
Last Agent to Sell the Property
Bradley Hall
eXp Realty License #SA634587000 Listed on: 04/25/2015

Home Details
Home Type
- Single Family
Est. Annual Taxes
- $1,926
Year Built
- Built in 2012
Lot Details
- 8,511 Sq Ft Lot
- Desert faces the front of the property
- Block Wall Fence
- Artificial Turf
- Corner Lot
- Front and Back Yard Sprinklers
- Sprinklers on Timer
- Private Yard
HOA Fees
- $90 Monthly HOA Fees
Parking
- 3 Car Garage
- Garage Door Opener
- RV Gated
Home Design
- Wood Frame Construction
- Tile Roof
- Stucco
Interior Spaces
- 2,360 Sq Ft Home
- 1-Story Property
- Ceiling height of 9 feet or more
- Ceiling Fan
- Fireplace
- Double Pane Windows
- ENERGY STAR Qualified Windows with Low Emissivity
Kitchen
- Eat-In Kitchen
- Breakfast Bar
- Gas Cooktop
- Built-In Microwave
- Kitchen Island
- Granite Countertops
Flooring
- Carpet
- Tile
Bedrooms and Bathrooms
- 3 Bedrooms
- Primary Bathroom is a Full Bathroom
- 2 Bathrooms
- Dual Vanity Sinks in Primary Bathroom
- Bathtub With Separate Shower Stall
Accessible Home Design
- No Interior Steps
Outdoor Features
- Covered patio or porch
- Fire Pit
- Outdoor Storage
- Built-In Barbecue
Schools
- Queen Creek Elementary School
- Newell Barney Middle School
- Queen Creek High School
Utilities
- Refrigerated Cooling System
- Heating System Uses Natural Gas
- Water Softener
- High Speed Internet
- Cable TV Available
Listing and Financial Details
- Tax Lot 90
- Assessor Parcel Number 314-09-090
Community Details
Overview
- Association fees include ground maintenance
- City Property Mgmnt Association, Phone Number (602) 437-4777
- Built by WILLIAM LYONS
- Hastings Farms Subdivision
Recreation
- Community Playground
- Bike Trail
Ownership History
Purchase Details
Home Financials for this Owner
Home Financials are based on the most recent Mortgage that was taken out on this home.Purchase Details
Home Financials for this Owner
Home Financials are based on the most recent Mortgage that was taken out on this home.Similar Homes in Queen Creek, AZ
Home Values in the Area
Average Home Value in this Area
Purchase History
| Date | Buyer | Sale Price | Title Company |
|---|---|---|---|
| Arias Susan Marie | $275,000 | First American Title Ins Co | |
| Hardy Stephanie A | -- | Security Title Agency | |
| Hardy Stephanie A | $226,123 | Security Title Agency Inc | |
| William Lyon Southwest Inc | -- | Security Title Agency Inc |
Mortgage History
| Date | Status | Borrower | Loan Amount |
|---|---|---|---|
| Open | Arias Susan-Marie | $295,000 | |
| Closed | Arias Susan Marie | $270,019 | |
| Previous Owner | William Lyon Southwest Inc | $222,026 |
Property History
| Date | Event | Price | Change | Sq Ft Price |
|---|---|---|---|---|
| 06/15/2015 06/15/15 | Sold | $275,000 | 0.0% | $117 / Sq Ft |
| 04/25/2015 04/25/15 | For Sale | $275,000 | -- | $117 / Sq Ft |
Tax History Compared to Growth
Tax History
| Year | Tax Paid | Tax Assessment Tax Assessment Total Assessment is a certain percentage of the fair market value that is determined by local assessors to be the total taxable value of land and additions on the property. | Land | Improvement |
|---|---|---|---|---|
| 2025 | $2,709 | $28,477 | -- | -- |
| 2024 | $2,741 | $27,121 | -- | -- |
| 2023 | $2,741 | $41,520 | $8,300 | $33,220 |
| 2022 | $2,699 | $30,930 | $6,180 | $24,750 |
| 2021 | $2,779 | $28,770 | $5,750 | $23,020 |
| 2020 | $2,698 | $26,330 | $5,260 | $21,070 |
| 2019 | $2,627 | $24,220 | $4,840 | $19,380 |
| 2018 | $2,516 | $22,600 | $4,520 | $18,080 |
| 2017 | $2,414 | $22,110 | $4,420 | $17,690 |
| 2016 | $2,407 | $20,830 | $4,160 | $16,670 |
| 2015 | $2,107 | $19,170 | $3,830 | $15,340 |
Agents Affiliated with this Home
-

Seller's Agent in 2015
Bradley Hall
eXp Realty
(602) 321-1440
-
Sharon Coffini

Buyer's Agent in 2015
Sharon Coffini
Keller Williams Realty Sonoran Living
(480) 225-5710
107 Total Sales
Map
Source: Arizona Regional Multiple Listing Service (ARMLS)
MLS Number: 5271041
APN: 314-09-090
- 21004 E Sunset Dr
- 21029 E Sunset Dr
- 21030 E Misty Ln
- 20916 Vía de Arboles
- 24228 S 211th St
- 20941 E Pecan Ln
- 21031 E Creekside Dr
- 24350 S 208th Place
- 21141 E Pecan Ln
- 23733 S 209th Place
- 21256 E Waverly Dr
- 23644 S 209th Place
- 21084 E Cherrywood Dr
- 21239 E Cloud Rd
- 21328 E Misty Ln
- 20690 E Sunset Dr
- 21062 E Via Del Sol
- 21337 E Waverly Dr
- 20668 E Sunset Dr
- 21103 E Poco Calle
- 21003 E Via de Arboles
- 21015 E Via de Arboles
- 20981 E Via de Arboles
- 21025 E Via de Arboles
- 21016 E Sunset Dr
- 20996 Vía de Arboles
- 20982 E Sunset Dr
- 20982 Sunset Dr
- 21028 E Sunset Dr
- 20965 E Via de Arboles
- 21037 Vía de Arboles
- 20980 E Via de Arboles
- 21037 E Via de Arboles
- 20966 E Sunset Dr
- 21040 E Sunset Dr
- 20964 E Via de Arboles
- 20949 E Via de Arboles
- 21049 E Via de Arboles
- 21005 E Sunset Dr
- 21017 E Sunset Dr
