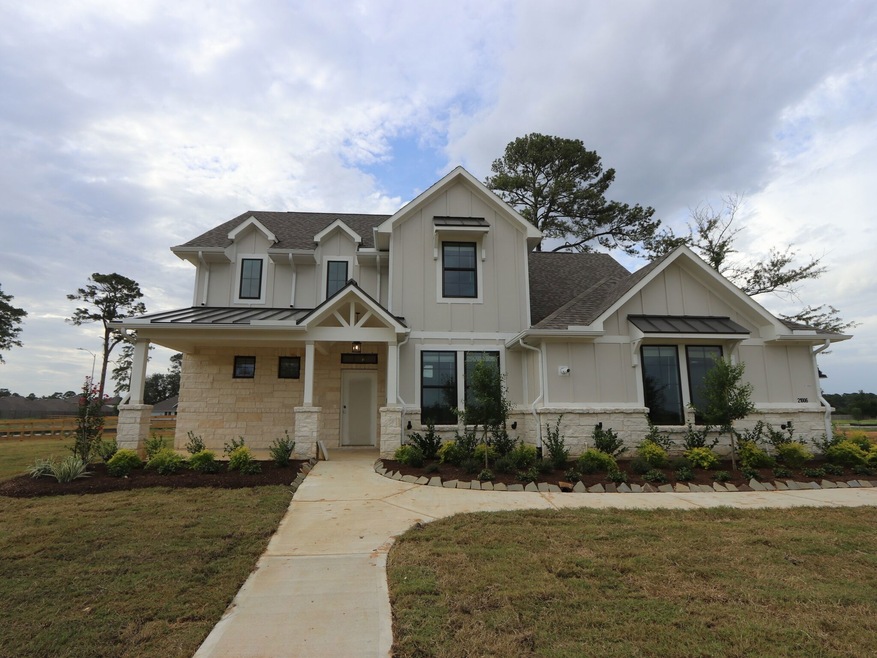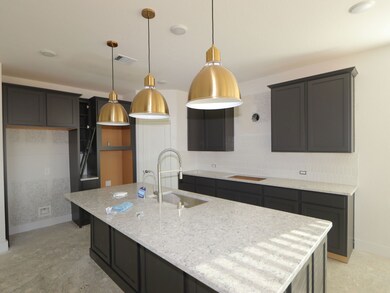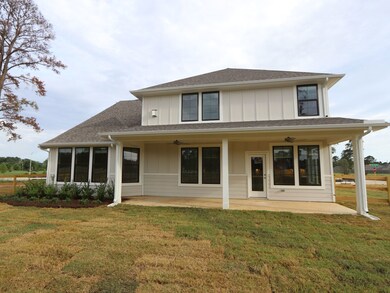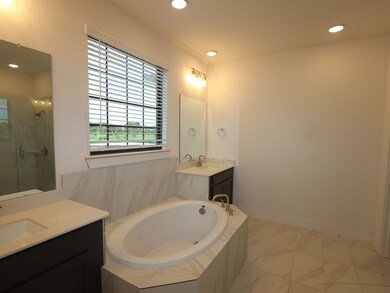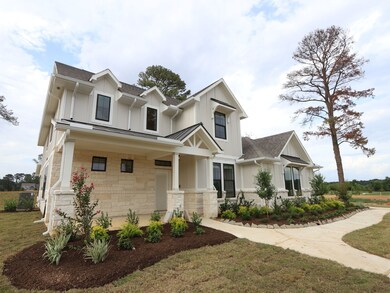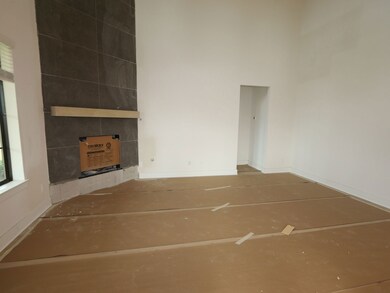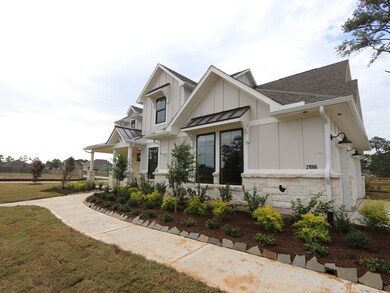
21006 Yellow Ipe Grove Ct Tomball, TX 77377
Hockley NeighborhoodEstimated payment $4,413/month
Highlights
- New Construction
- Community Center
- Trails
- Community Pool
- Community Playground
About This Home
Welcome to this beautiful 5-bedroom, 4-bathroom home located at 21006 Yellow Ipe Grove Court in Tomball, TX.
This spacious 3,302 sqft home offers a perfect blend of modern design and comfort, ideal for those seeking a new construction home in a tranquil neighborhood.
Take A Look Around
As you enter, you'll be greeted by a well-designed 2-story layout, showcasing the craftsmanship of renowned builders, M/I Homes, one of the nation’s leading new construction home builders.
The home features an inviting kitchen, perfect for culinary enthusiasts and those who appreciate open-concept living spaces. The kitchen is thoughtfully designed to cater to your needs, whether you love hosting dinner parties or simply enjoy cooking for your family.
The open floorplan seamlessly connects the kitchen to the rest of the living spaces, creating a warm and welcoming atmosphere throughout the home.
The covered patio provides a cozy outdoor retreat where you can unwind after a long day or entertain guests during breezy evenings.
Each of the 5 bedrooms offers ample space and natural light, providing a peaceful sanctuary for rest and relaxation.
With 4 bathrooms, convenience is key for busy mornings or accommodating guests.
Parking is a breeze with a 3-car garage, ensuring plenty of space for your vehicles and storage needs.
Schedule A Visit
As one of our new homes for sale in Tomball, TX, 21006 Yellow Ipe Grov... MLS# 80167219
Home Details
Home Type
- Single Family
Parking
- 3 Car Garage
Home Design
- New Construction
- Quick Move-In Home
- Zacate Plan
Interior Spaces
- 3,302 Sq Ft Home
- 2-Story Property
Bedrooms and Bathrooms
- 5 Bedrooms
Listing and Financial Details
- Home Available for Move-In on 7/21/25
Community Details
Overview
- Actively Selling
- Built by M/I Homes
- Sorella Subdivision
Amenities
- Community Center
Recreation
- Community Playground
- Community Pool
- Trails
Sales Office
- 21730 Burgos Plaza Drive
- Tomball, TX 77377
- 281-607-1441
- Builder Spec Website
Office Hours
- Mon-Sat 10am-6pm; Sun 12pm-6pm
Map
Similar Homes in the area
Home Values in the Area
Average Home Value in this Area
Property History
| Date | Event | Price | Change | Sq Ft Price |
|---|---|---|---|---|
| 07/15/2025 07/15/25 | Price Changed | $674,990 | -0.6% | $204 / Sq Ft |
| 06/16/2025 06/16/25 | Price Changed | $678,990 | -1.5% | $206 / Sq Ft |
| 06/03/2025 06/03/25 | Price Changed | $688,990 | -2.7% | $209 / Sq Ft |
| 04/14/2025 04/14/25 | Price Changed | $707,990 | -3.3% | $214 / Sq Ft |
| 02/11/2025 02/11/25 | For Sale | $731,990 | -- | $222 / Sq Ft |
- 21002 Yellow Ipe Grove Ct
- 21730 Burgos Plaza Dr
- 21730 Burgos Plaza Dr
- 21730 Burgos Plaza Dr
- 21730 Burgos Plaza Dr
- 21730 Burgos Plaza Dr
- 21730 Burgos Plaza Dr
- 21730 Burgos Plaza Dr
- 21730 Burgos Plaza Dr
- 21730 Burgos Plaza Dr
- 21730 Burgos Plaza Dr
- 21730 Burgos Plaza Dr
- 21730 Burgos Plaza Dr
- 21730 Burgos Plaza Dr
- 21730 Burgos Plaza Dr
- 21730 Burgos Plaza Dr
- 21730 Burgos Plaza Dr
- 21730 Burgos Plaza Dr
- 21730 Burgos Plaza Dr
- 21730 Burgos Plaza Dr
- 22023 Lost Lantern Dr
- 22011 Porto Cristo Dr
- 22019 Corsica View Dr
- 20914 Solstice Point Dr
- 22410 Iron Mill Dr
- 22411 Mount Echo Dr
- 22514 Mount Echo Dr
- 22510 Guncotton Ave
- 22610 Cloverland Field Dr
- 22707 Overland Bell Dr
- 22706 Klingamans Way
- 22807 Gentle Shadow Dr
- 22738 Steel Blue Jaybird Dr
- 19907 Stone Lake Cir
- 20503 Wagon Chase Dr
- 20511 Galineers Cob Dr
- 24593 Eternal Pine Ln
- 24019 Rolling Timbers St
- 19035 Dappled Mare Cir
- 19022 Old Mueschke Rd Unit A
