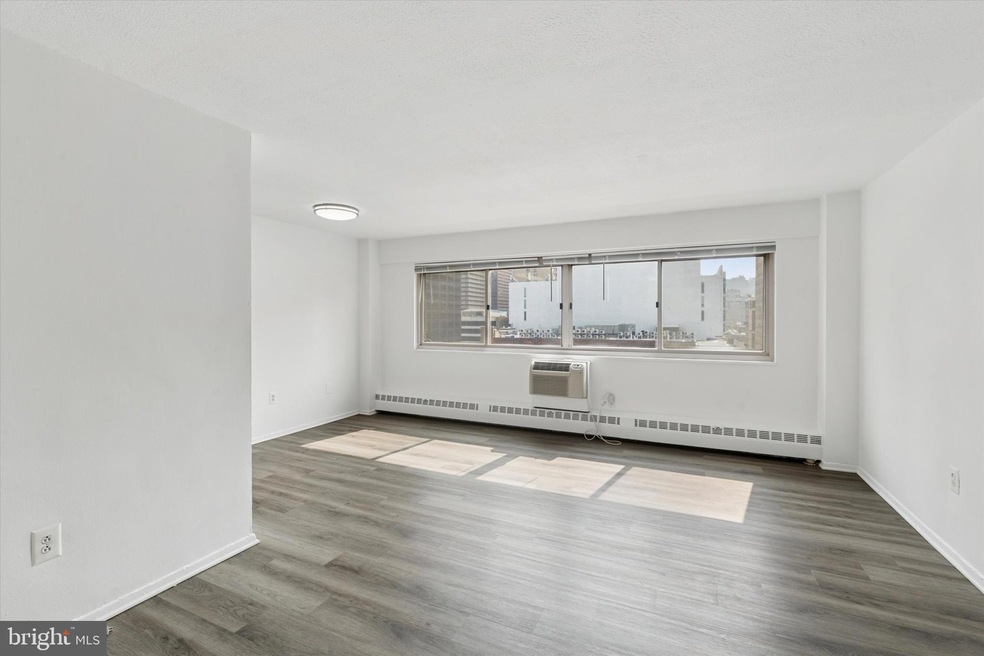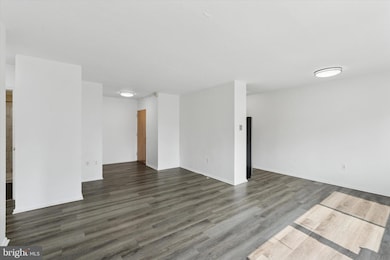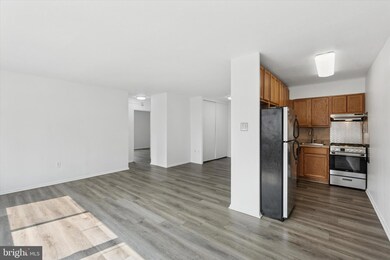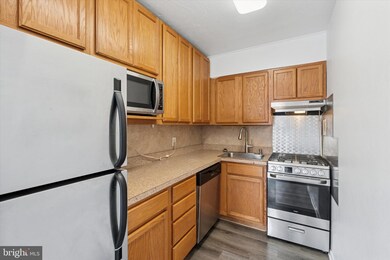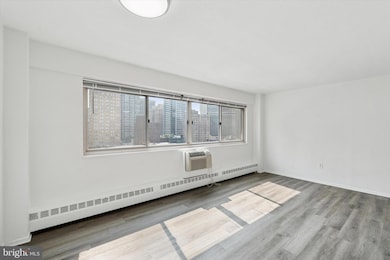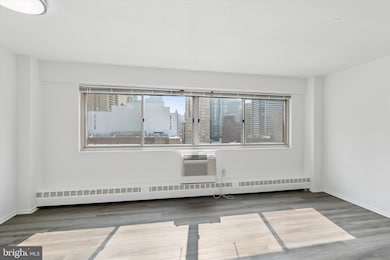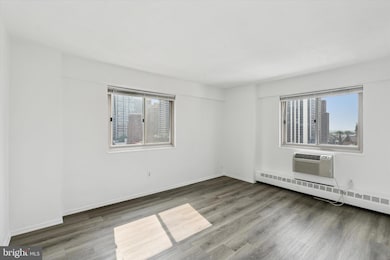2101 17 Chestnut St Unit 1208 Philadelphia, PA 19103
Center City West NeighborhoodEstimated payment $2,331/month
Highlights
- Concierge
- 3-minute walk to 22Nd Street
- Stainless Steel Appliances
- Fitness Center
- City View
- 4-minute walk to 911 Schuykill Memorial
About This Home
Welcome to River West Condominiums. Located in the prestigious Rittenhouse neighborhood, this unit is located on the 12th floor which comes with exceptional views of center-city. As you walk in your greeted with an open floor plan that flows nicely from the living room right into the kitchen which is complete with stainless steel appliances. This unit has 2 large bedrooms and 1 bathroom. This particular building also has a fitness center for residence as well. Owner is also offer a 6-month parking pass in the garage attached to the building with an acceptable offer. Don't wait and book your showing today!
Listing Agent
(800) 299-2129 iansmith522@gmail.com BHHS Fox & Roach-Center City Walnut License #RS361930 Listed on: 08/14/2025

Property Details
Home Type
- Condominium
Est. Annual Taxes
- $3,444
Year Built
- Built in 1900
Lot Details
- Property is in excellent condition
HOA Fees
- $812 Monthly HOA Fees
Home Design
- Entry on the 12th floor
- Masonry
Interior Spaces
- 862 Sq Ft Home
- Property has 1 Level
- City Views
- Stainless Steel Appliances
Flooring
- Ceramic Tile
- Luxury Vinyl Plank Tile
Bedrooms and Bathrooms
- 2 Main Level Bedrooms
- 1 Full Bathroom
Accessible Home Design
- Accessible Elevator Installed
- Halls are 48 inches wide or more
- Doors swing in
- Doors are 32 inches wide or more
Utilities
- Cooling System Mounted In Outer Wall Opening
- Hot Water Baseboard Heater
- Natural Gas Water Heater
Listing and Financial Details
- Assessor Parcel Number 888112202
Community Details
Overview
- Association fees include a/c unit(s), air conditioning, common area maintenance, electricity, gas, health club, sewer, snow removal, water
- High-Rise Condominium
- Rittenhouse Square Subdivision
Amenities
- Concierge
- Common Area
Recreation
- Fitness Center
Pet Policy
- Pet Size Limit
- Dogs and Cats Allowed
Map
Home Values in the Area
Average Home Value in this Area
Property History
| Date | Event | Price | List to Sale | Price per Sq Ft |
|---|---|---|---|---|
| 11/10/2025 11/10/25 | Price Changed | $234,900 | -2.1% | $273 / Sq Ft |
| 09/16/2025 09/16/25 | Price Changed | $239,900 | -2.3% | $278 / Sq Ft |
| 08/14/2025 08/14/25 | For Sale | $245,500 | -- | $285 / Sq Ft |
Source: Bright MLS
MLS Number: PAPH2527184
- 2101 17 Chestnut St Unit 519
- 2101 17 Chestnut St Unit 1024
- 2101 17 Chestnut St Unit 1613
- 2101 17 Chestnut St Unit 518
- 2101 17 Chestnut St Unit 216
- 2101 17 Chestnut St Unit 1212
- 2101 17 Chestnut St Unit 819
- 2101 17 Chestnut St Unit 504
- 2101 17 Chestnut St Unit 805
- 2101 17 Chestnut St Unit 1011
- 2101 17 Chestnut St Unit 502
- 2101 Chestnut St Unit 721
- 2101 Chestnut St Unit 402
- 2101 Chestnut St Unit 326
- 2101 Chestnut St Unit 324
- 2101 Chestnut St Unit 1504
- 2101 Chestnut St Unit 517
- 2101 Chestnut St Unit 719
- 2101 Chestnut St Unit 614
- 2101 Chestnut St Unit 726
- 2101 17 Chestnut St Unit 518
- 2101 17 Chestnut St Unit 910
- 2101 17 Chestnut St Unit 1419
- 2101 17 Chestnut St Unit 711
- 2101 17 Chestnut St Unit 810
- 2101 17 Chestnut St Unit 1121
- 2101 17 Chestnut St Unit 1809
- 2101 Chestnut St Unit 1426
- 2101 Chestnut St Unit 815
- 2101 Chestnut St Unit 811
- 2101 Chestnut St Unit 402
- 2116 Chestnut St
- 2032 Chestnut St Unit 3R
- 2040 Market St Unit 820
- 2040 Market St Unit PH13
- 2040 Market St Unit 801
- 2040 Market St Unit PH04
- 2040 Market St Unit 225
- 2040 Market St Unit PH07
- 2040 Market St Unit 204
