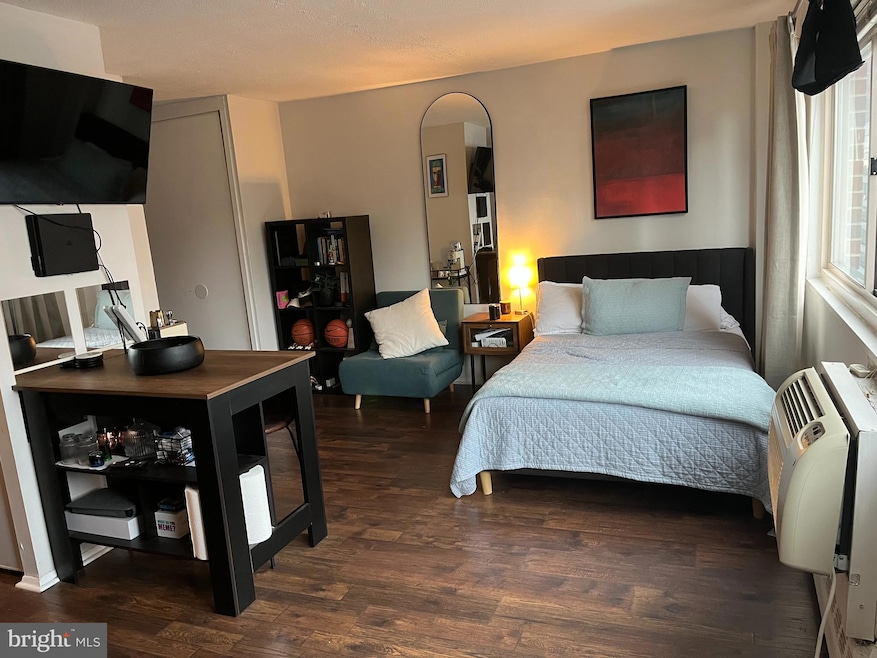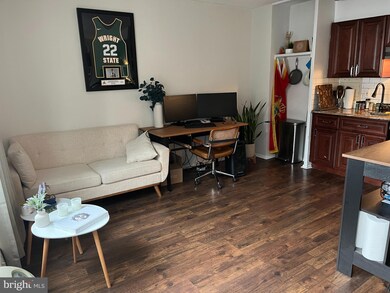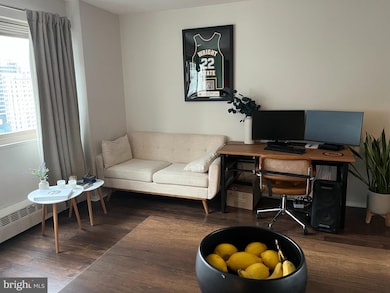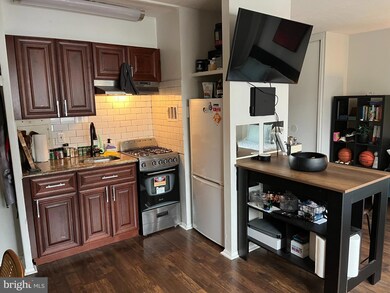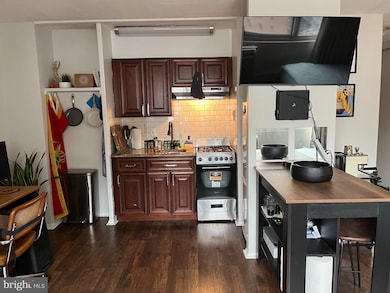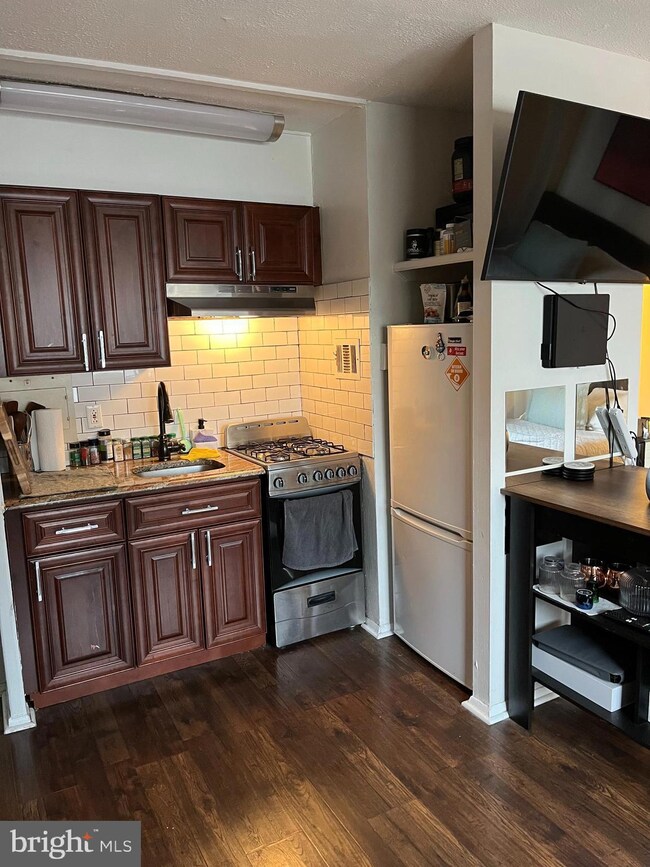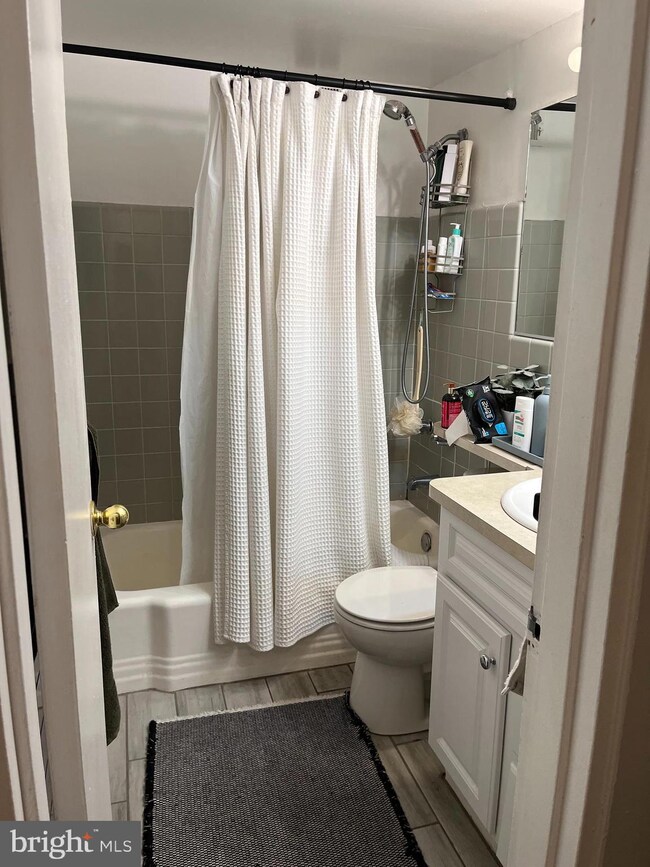2101-17 Chestnut St Unit 1706 Philadelphia, PA 19103
Center City West NeighborhoodEstimated payment $1,312/month
Highlights
- Fitness Center
- 3-minute walk to 22Nd Street
- Wall Furnace
- Community Center
- Laundry Facilities
- 4-minute walk to 911 Schuykill Memorial
About This Home
Nestled in the vibrant heart of Philadelphia, 2101 Chestnut Street offers an urban living experience in one of the city's most sought-after neighborhoods. This prime location is one of the key features this studio condominium offers. Situated in the desirable Rittenhouse Square area, residents enjoy easy access to a variety of trendy restaurants, boutique shops, cultural institutions and beautiful parks. Public transportation options and major highways are just minutes away providing convenience to the city and beyond. STYLE: The condo features an open floor plan and large windows. The unit has lots of natural light and stunning city views. AMENITIES: Residents can take advantage of the fitness center, community center, laundry and attached secure parking. STORAGE: You'll find a spacious double-width sliding door closet offering easy access and plenty of room for your wardrobe and accessories. In addition, a walk in closet provides versatility that can serve multiple purposes - it could be a dressing room, storage area, or even a reading nook. PET FRIENDLY ENVIRONMENT: The building welcomes pets, making it an ideal choice for animal lovers. Whether you're seeking a chic city retreat or a dynamic urban lifestyle, 2101 Chestnut Street is the perfect place to call home. Experience the best of city living and convenience at your doorstop.
Please note: the condo association does require a capital contribution from the buyer upon purchase.
Listing Agent
(610) 246-2905 seanmccarthyrealtor@gmail.com TJ McCarthy Associates, Inc. License #RM421549 Listed on: 11/22/2025

Property Details
Home Type
- Condominium
Est. Annual Taxes
- $2,001
Year Built
- Built in 1900
HOA Fees
- $464 Monthly HOA Fees
Home Design
- Entry on the 17th floor
- Brick Foundation
- Masonry
Interior Spaces
- 1 Full Bathroom
- 443 Sq Ft Home
- Property has 1 Level
- Self-Cleaning Oven
Utilities
- Cooling System Mounted In Outer Wall Opening
- Wall Furnace
- Cable TV Available
Listing and Financial Details
- Tax Lot /O01
- Assessor Parcel Number 888112406
Community Details
Overview
- $14,410 Capital Contribution Fee
- Association fees include common area maintenance, exterior building maintenance, electricity, heat, water, sewer, cook fee, health club, management, alarm system
- High-Rise Condominium
- River West Condominium Condos
- River West Condominium Community
- Rittenhouse Square Subdivision
Amenities
- Community Center
- Laundry Facilities
Recreation
- Fitness Center
Pet Policy
- No Pets Allowed
Map
Home Values in the Area
Average Home Value in this Area
Property History
| Date | Event | Price | List to Sale | Price per Sq Ft |
|---|---|---|---|---|
| 11/22/2025 11/22/25 | For Sale | $129,000 | -- | $291 / Sq Ft |
Source: Bright MLS
MLS Number: PAPH2561074
- 2101 17 Chestnut St Unit 519
- 2101 17 Chestnut St Unit 1024
- 2101 17 Chestnut St Unit 1613
- 2101 17 Chestnut St Unit 518
- 2101 17 Chestnut St Unit 216
- 2101 17 Chestnut St Unit 1212
- 2101 17 Chestnut St Unit 819
- 2101 17 Chestnut St Unit 504
- 2101 17 Chestnut St Unit 1208
- 2101 17 Chestnut St Unit 805
- 2101 17 Chestnut St Unit 1011
- 2101 17 Chestnut St Unit 502
- 2101 Chestnut St Unit 721
- 2101 Chestnut St Unit 402
- 2101 Chestnut St Unit 326
- 2101 Chestnut St Unit 324
- 2101 Chestnut St Unit 1504
- 2101 Chestnut St Unit 517
- 2101 Chestnut St Unit 719
- 2101 Chestnut St Unit 614
- 2101 17 Chestnut St Unit 518
- 2101 17 Chestnut St Unit 910
- 2101 17 Chestnut St Unit 1419
- 2101 17 Chestnut St Unit 1121
- 2101 17 Chestnut St Unit 1809
- 2101 Chestnut St Unit 1426
- 2101 Chestnut St Unit 815
- 2101 Chestnut St Unit 811
- 2101 Chestnut St Unit 402
- 2101 Chestnut St Unit 801
- 2116 Chestnut St
- 2032 Chestnut St Unit 3R
- 2040 Market St Unit 820
- 2040 Market St Unit PH13
- 2040 Market St Unit 511
- 2040 Market St Unit 801
- 2040 Market St Unit PH16
- 2040 Market St Unit 713
- 2040 Market St Unit 219
- 2040 Market St Unit PH04
