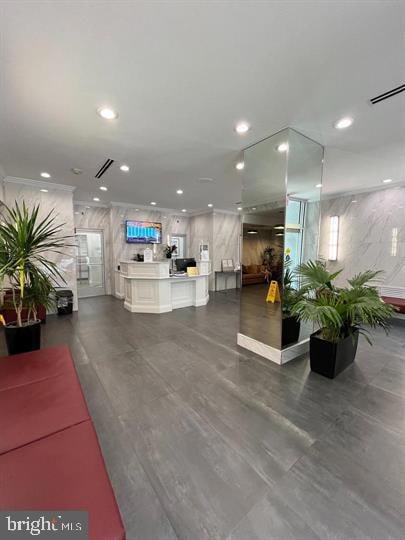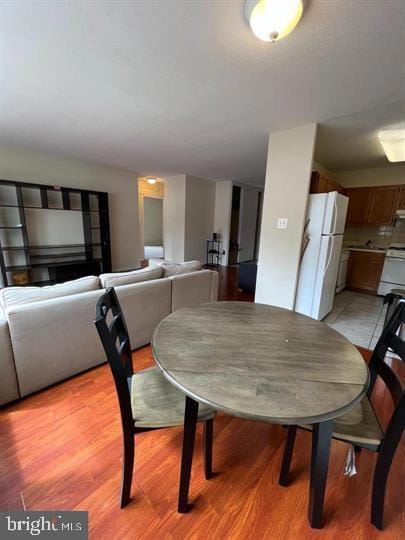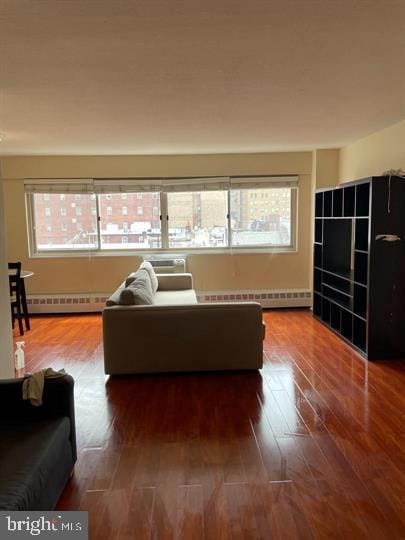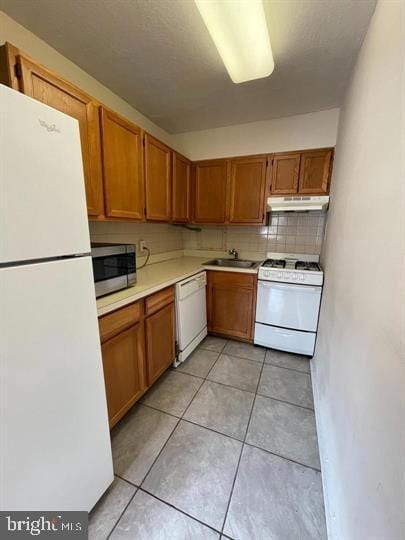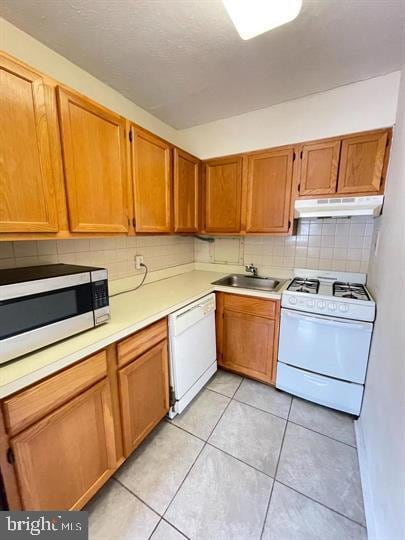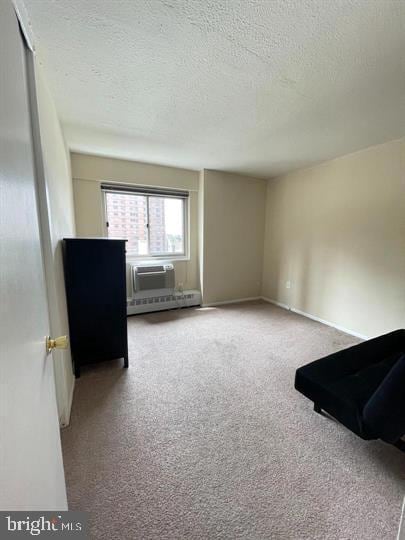2101 17 Chestnut St Unit 708A Philadelphia, PA 19103
Center City West NeighborhoodHighlights
- Traditional Architecture
- 3-minute walk to 22Nd Street
- 90% Forced Air Heating System
- Halls are 36 inches wide or more
- Multiple cooling system units
- High-Rise Condominium
About This Home
This condo in Center City Philly sounds like a fantastic option! The River West Condominium’s location between Rittenhouse Square and the Schuylkill River is ideal for anyone who wants to be close to everything the city has to offer, while also enjoying the serene views.The 2-bedroom, 1-bathroom unit seems well-designed with its spacious living and dining areas, large windows, and updated flooring, letting in plenty of natural light. The kitchen’s amenities, including a full-sized dishwasher and gas stove, make it practical for everyday living. Plus, the additional storage in the form of a large hallway closet and closet space in the bedrooms is a great bonus.What’s really attractive here is the all-inclusive utilities – air conditioning, cable TV, electricity, gas, heat, water, and more. Plus, with the 24-hour front desk service, fitness center, rooftop, and other perks, this place offers a high level of comfort and convenience.
Condo Details
Home Type
- Condominium
Year Built
- Built in 1900
HOA Fees
- $679 Monthly HOA Fees
Home Design
- Traditional Architecture
- Masonry
Interior Spaces
- 862 Sq Ft Home
- Basement Fills Entire Space Under The House
Bedrooms and Bathrooms
- 2 Main Level Bedrooms
- 1 Full Bathroom
Accessible Home Design
- Accessible Elevator Installed
- Halls are 36 inches wide or more
Utilities
- Multiple cooling system units
- Cooling System Mounted In Outer Wall Opening
- 90% Forced Air Heating System
- Electric Water Heater
Listing and Financial Details
- Residential Lease
- Security Deposit $2,150
- $200 Move-In Fee
- 12-Month Min and 24-Month Max Lease Term
- Available 5/16/25
- $40 Application Fee
- Assessor Parcel Number 888111942
Community Details
Overview
- High-Rise Condominium
- Center City Subdivision
- Property has 7 Levels
Pet Policy
- Breed Restrictions
Map
Source: Bright MLS
MLS Number: PAPH2479660
- 2101 Chestnut St Unit 617
- 2101 Chestnut St Unit 1024
- 2101 Chestnut St Unit 726
- 2101 Chestnut St Unit 415
- 2101 Chestnut St Unit 317
- 2101 17 Chestnut St Unit 1107
- 2101 17 Chestnut St Unit 1801
- 2201 Chestnut St Unit 202
- 118 S 21st St Unit 411
- 118 S 21st St Unit 818
- 118 S 21st St Unit 218
- 23 S 23rd St Unit 3E
- 23 S 23rd St Unit 2K
- 23 S 23rd St Unit 6C
- 23 S 23rd St Unit 2L
- 123 S Van Pelt St
- 2101 Market St Unit 1605
- 2101 Market St Unit 705
- 2101 Market St Unit 2204
- 2101 Market St Unit 302
