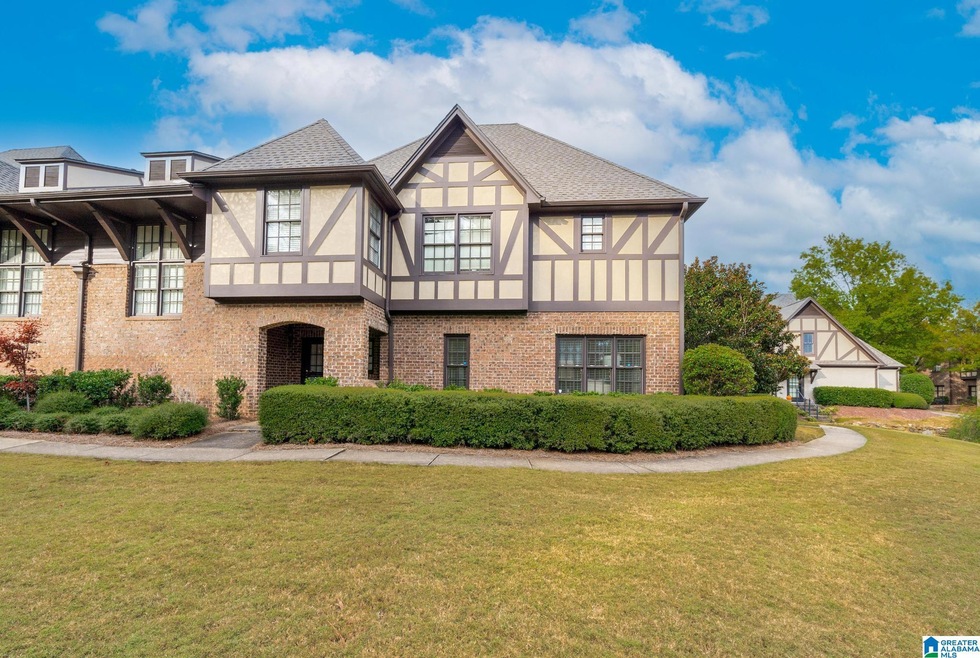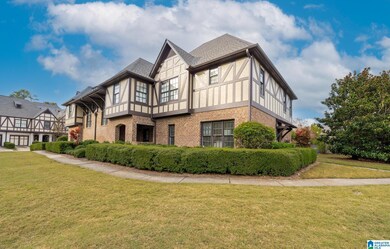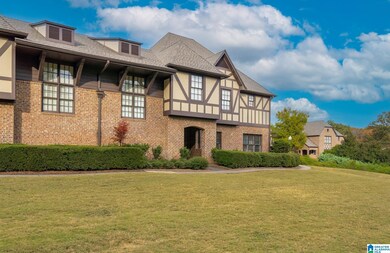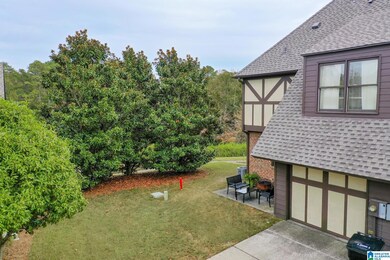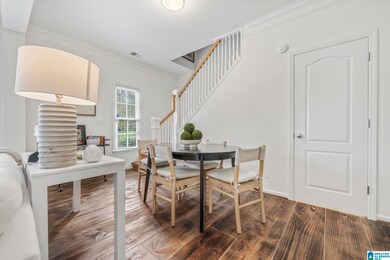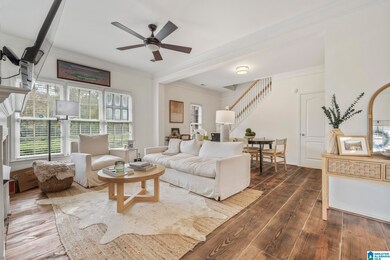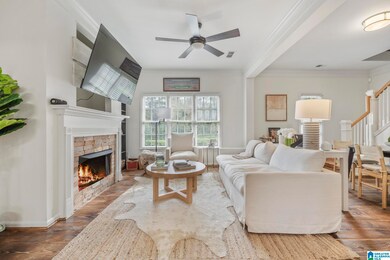
2101 Acton Park Way Birmingham, AL 35243
Estimated Value: $308,000 - $393,000
Highlights
- In Ground Pool
- Clubhouse
- Attic
- Shades Valley High School Rated A-
- Wood Flooring
- Corner Lot
About This Home
As of December 2022Acton Park is an adorable community that has Tudor style townhomes, green spaces, sidewalks, and a lovely community pool. This end unit has lots of natural light, and it has just recently been completely painted with a light and bright color palette. There is beautiful wide plank pine flooring in the living, dining, and all upstairs bedrooms. This open concept floor plan is perfect for hosting Saturday game day and for the holidays! The kitchen features an abundance of cabinet storage and countertop space. Upstairs are three bedrooms, and all are spacious. The community is located close to restaurants, gyms, shopping, and interstate. Schedule your personal tour today! Great investment opportunity!
Townhouse Details
Home Type
- Townhome
Est. Annual Taxes
- $1,016
Year Built
- Built in 2004
Lot Details
- 1,742
HOA Fees
- $184 Monthly HOA Fees
Parking
- 1 Car Attached Garage
- Garage on Main Level
- Rear-Facing Garage
- Driveway
- Off-Street Parking
Home Design
- Slab Foundation
- Wood Siding
- Four Sided Brick Exterior Elevation
Interior Spaces
- 2-Story Property
- Crown Molding
- Smooth Ceilings
- Ceiling Fan
- Recessed Lighting
- Gas Log Fireplace
- Double Pane Windows
- Window Treatments
- Insulated Doors
- Great Room with Fireplace
- Dining Room
- Pull Down Stairs to Attic
Kitchen
- Electric Oven
- Stove
- Built-In Microwave
- Dishwasher
- Stainless Steel Appliances
- Laminate Countertops
- Disposal
Flooring
- Wood
- Carpet
- Tile
Bedrooms and Bathrooms
- 3 Bedrooms
- Primary Bedroom Upstairs
- Walk-In Closet
- Bathtub and Shower Combination in Primary Bathroom
- Garden Bath
- Linen Closet In Bathroom
Laundry
- Laundry Room
- Laundry on upper level
- Washer and Electric Dryer Hookup
Pool
- In Ground Pool
- Fence Around Pool
Schools
- Grantswood Elementary School
- Irondale Middle School
- Shades Valley High School
Utilities
- Two cooling system units
- Central Heating and Cooling System
- Heating System Uses Gas
- Underground Utilities
- Gas Water Heater
Additional Features
- Patio
- 1,742 Sq Ft Lot
Listing and Financial Details
- Visit Down Payment Resource Website
- Assessor Parcel Number 28-00-34-2-000-046.000
Community Details
Overview
- Association fees include common grounds mntc, management fee, pest control, recreation facility, utilities for comm areas, personal lawn care
- $37 Other Monthly Fees
- Neighborhood Management Association, Phone Number (205) 877-9480
Amenities
- Clubhouse
Recreation
- Community Pool
Ownership History
Purchase Details
Home Financials for this Owner
Home Financials are based on the most recent Mortgage that was taken out on this home.Purchase Details
Home Financials for this Owner
Home Financials are based on the most recent Mortgage that was taken out on this home.Purchase Details
Home Financials for this Owner
Home Financials are based on the most recent Mortgage that was taken out on this home.Similar Homes in Birmingham, AL
Home Values in the Area
Average Home Value in this Area
Purchase History
| Date | Buyer | Sale Price | Title Company |
|---|---|---|---|
| Gao Jinsong | $300,000 | None Listed On Document | |
| Hentz Walter Sean | $210,000 | -- | |
| Griffin Mervin Ishmael | $156,455 | -- |
Mortgage History
| Date | Status | Borrower | Loan Amount |
|---|---|---|---|
| Previous Owner | Hentz Walter Sean | $19,400 | |
| Previous Owner | Hentz Walter Sean | $206,196 | |
| Previous Owner | Griffin Mervin Ishmael | $178,500 | |
| Previous Owner | Griffin Mervin Ishmael | $156,455 |
Property History
| Date | Event | Price | Change | Sq Ft Price |
|---|---|---|---|---|
| 12/19/2022 12/19/22 | Sold | $300,000 | 0.0% | $202 / Sq Ft |
| 12/01/2022 12/01/22 | Pending | -- | -- | -- |
| 11/04/2022 11/04/22 | For Sale | $300,000 | 0.0% | $202 / Sq Ft |
| 07/15/2022 07/15/22 | Rented | $1,900 | -5.0% | -- |
| 07/13/2022 07/13/22 | For Rent | $2,000 | 0.0% | -- |
| 02/14/2020 02/14/20 | Sold | $210,000 | -4.5% | $141 / Sq Ft |
| 12/13/2019 12/13/19 | Pending | -- | -- | -- |
| 11/13/2019 11/13/19 | Price Changed | $220,000 | -2.2% | $148 / Sq Ft |
| 10/10/2019 10/10/19 | For Sale | $225,000 | 0.0% | $151 / Sq Ft |
| 04/28/2018 04/28/18 | Rented | $1,500 | 0.0% | -- |
| 03/20/2018 03/20/18 | For Rent | $1,500 | 0.0% | -- |
| 03/20/2015 03/20/15 | Rented | $1,500 | 0.0% | -- |
| 03/20/2015 03/20/15 | For Rent | $1,500 | 0.0% | -- |
| 03/02/2014 03/02/14 | Rented | $1,500 | 0.0% | -- |
| 03/02/2014 03/02/14 | For Rent | $1,500 | -- | -- |
Tax History Compared to Growth
Tax History
| Year | Tax Paid | Tax Assessment Tax Assessment Total Assessment is a certain percentage of the fair market value that is determined by local assessors to be the total taxable value of land and additions on the property. | Land | Improvement |
|---|---|---|---|---|
| 2024 | $1,230 | $30,640 | -- | -- |
| 2022 | $1,171 | $24,440 | $7,500 | $16,940 |
| 2021 | $1,015 | $21,310 | $7,500 | $13,810 |
| 2020 | $2,082 | $20,780 | $7,500 | $13,280 |
| 2019 | $1,972 | $39,360 | $0 | $0 |
| 2018 | $1,964 | $39,200 | $0 | $0 |
| 2017 | $1,771 | $35,340 | $0 | $0 |
| 2016 | $1,771 | $35,340 | $0 | $0 |
| 2015 | $1,771 | $35,340 | $0 | $0 |
| 2014 | $1,853 | $35,020 | $0 | $0 |
| 2013 | $1,853 | $35,020 | $0 | $0 |
Agents Affiliated with this Home
-
Joseph Heckel

Seller's Agent in 2022
Joseph Heckel
RealtySouth
(205) 914-1201
10 in this area
262 Total Sales
-
Rachel Kim

Seller Co-Listing Agent in 2022
Rachel Kim
ARC Realty - Homewood
(205) 837-1415
5 in this area
193 Total Sales
-
Yanxi Zhang

Buyer's Agent in 2022
Yanxi Zhang
ARC Realty Vestavia
(205) 213-3388
15 in this area
76 Total Sales
-
K
Seller's Agent in 2020
Karen Shadinger
Sold South Realty
(205) 612-5298
-
Jennifer Brown Stinson

Buyer's Agent in 2020
Jennifer Brown Stinson
RealtySouth
(404) 402-5440
6 in this area
73 Total Sales
-
B
Buyer's Agent in 2014
Bobby Jernigan
RealtySouth
Map
Source: Greater Alabama MLS
MLS Number: 1337998
APN: 28-00-34-2-000-046.000
- 2257 Acton Park Cir
- 4231 Camp Horner Rd
- 2254 Five Oaks Ln
- 2268 Five Oaks Ln
- 2808 Five Oaks Ln
- 2816 Five Oaks Ln
- 4709 Caldwell Mill Rd
- 2263 Five Oaks Ln
- 2713 Altadena Lake Rd
- 4737 Cloud Ln
- 2844 Cahawba Trail
- 3558 Altadena Park Ln
- 4630 Old Looney Mill Rd
- 3124 Timberlake Rd Unit 13
- 2208 Longleaf Blvd
- 2324 Longleaf Way
- 4670 Old Looney Mill Rd
- 2929 Riverwood Terrace
- 2321 Saint Joseph Rd
- 3633 Leslie Ann Rd
- 2101 Acton Park Way
- 2105 Acton Park Way
- 2051 Acton Park Way
- 2109 Acton Park Way
- 2043 Acton Park Way
- 2113 Acton Park Way
- 2039 Acton Park Way
- 2131 Acton Park Way
- 2035 Acton Park Way
- 2135 Acton Park Way
- 2139 Acton Park Way
- 2118 Acton Park Way
- 2114 Acton Park Way
- 2122 Acton Park Way
- 2110 Acton Park Way
- 2126 Acton Park Way
- 2040 Acton Park Way
- 2106 Acton Park Way
- 2147 Acton Park Way
- 2130 Acton Park Way
