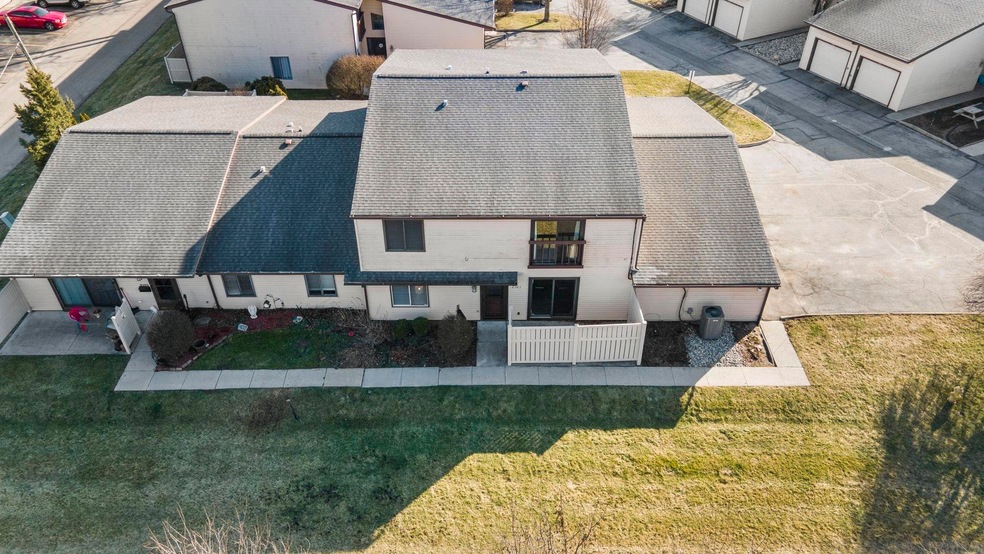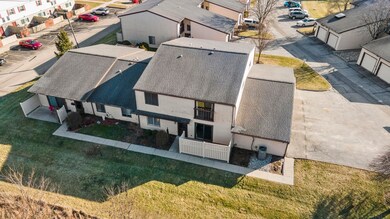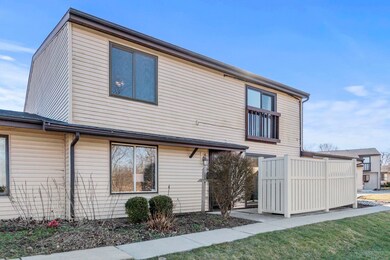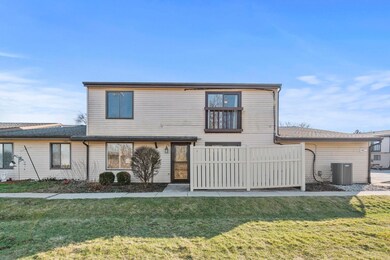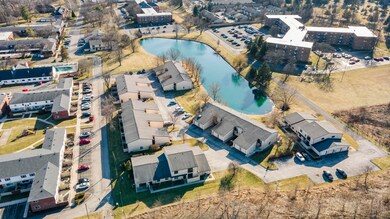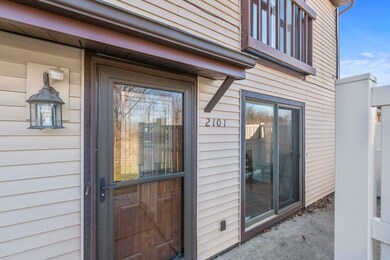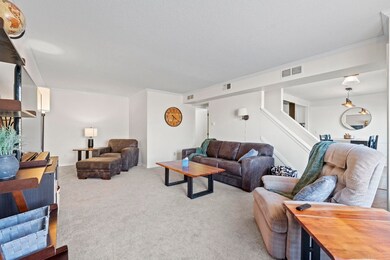
2101 Bayside Ct Fort Wayne, IN 46804
Southwest Fort Wayne NeighborhoodHighlights
- Great Room
- 1 Car Attached Garage
- Walk-In Closet
- Formal Dining Room
- Eat-In Kitchen
- <<tubWithShowerToken>>
About This Home
As of March 2023CUTE & COZY This easy to care for condo affords you time and energy to enjoy life! This wonderful home is the perfect venue for suburban living for a relaxed or active lifestyle. Located close to Times Corners, you are just a leisurely walk away from local dining & pubs. This home is comprised of 3 bedrooms, 1.5 baths and 1-car attached garage. Home has A FULLY REMODELED KITCHEN, HALF BATH & FRESH PAINT THROUGHOUT. Spacious kitchen with newly added island, ceramic backsplash & appliances that are yours to keep! Master bedroom with en-suite bath & LARGE walk-in closet. 2 additional bedrooms complete this great home. Home is situated towards the rear of the addition and backs to a private natural area. Monthly association dues cover exterior maintenance (roof, siding, gutters and fencing), mowing, landscaping and snow removal. **PLEASE PAY ATTENTION TO DIRECTIONS-- GPS MAY TAKE YOU TO APARTMENT NOT CONDO**
Property Details
Home Type
- Condominium
Est. Annual Taxes
- $929
Year Built
- Built in 1975
HOA Fees
- $241 Monthly HOA Fees
Parking
- 1 Car Attached Garage
- Garage Door Opener
Home Design
- Slab Foundation
- Asphalt Roof
- Vinyl Construction Material
Interior Spaces
- 1,632 Sq Ft Home
- 2-Story Property
- Ceiling Fan
- Entrance Foyer
- Great Room
- Formal Dining Room
Kitchen
- Eat-In Kitchen
- Breakfast Bar
- Electric Oven or Range
- Laminate Countertops
- Disposal
Bedrooms and Bathrooms
- 3 Bedrooms
- En-Suite Primary Bedroom
- Walk-In Closet
- <<tubWithShowerToken>>
Laundry
- Laundry on main level
- Washer and Electric Dryer Hookup
Schools
- Lindley Elementary School
- Portage Middle School
- Wayne High School
Utilities
- Forced Air Heating and Cooling System
- Heat Pump System
Additional Features
- Patio
- Landscaped
Community Details
- Colony Bay Subdivision
Listing and Financial Details
- Assessor Parcel Number 02-12-07-302-022.000-074
Ownership History
Purchase Details
Home Financials for this Owner
Home Financials are based on the most recent Mortgage that was taken out on this home.Purchase Details
Home Financials for this Owner
Home Financials are based on the most recent Mortgage that was taken out on this home.Purchase Details
Home Financials for this Owner
Home Financials are based on the most recent Mortgage that was taken out on this home.Purchase Details
Purchase Details
Home Financials for this Owner
Home Financials are based on the most recent Mortgage that was taken out on this home.Purchase Details
Home Financials for this Owner
Home Financials are based on the most recent Mortgage that was taken out on this home.Similar Homes in Fort Wayne, IN
Home Values in the Area
Average Home Value in this Area
Purchase History
| Date | Type | Sale Price | Title Company |
|---|---|---|---|
| Warranty Deed | $155,000 | -- | |
| Warranty Deed | $92,000 | Renaissance Title | |
| Interfamily Deed Transfer | -- | Trademark Title | |
| Warranty Deed | $73,000 | None Available | |
| Warranty Deed | -- | Metropolitan Title Company | |
| Warranty Deed | -- | Lawyers Title |
Mortgage History
| Date | Status | Loan Amount | Loan Type |
|---|---|---|---|
| Open | $145,000 | New Conventional | |
| Previous Owner | $87,400 | New Conventional | |
| Previous Owner | $69,350 | New Conventional | |
| Previous Owner | $74,786 | FHA | |
| Previous Owner | $72,900 | Purchase Money Mortgage | |
| Previous Owner | $60,000 | Purchase Money Mortgage |
Property History
| Date | Event | Price | Change | Sq Ft Price |
|---|---|---|---|---|
| 06/27/2025 06/27/25 | Pending | -- | -- | -- |
| 06/11/2025 06/11/25 | Price Changed | $164,000 | -1.2% | $100 / Sq Ft |
| 05/30/2025 05/30/25 | Price Changed | $166,000 | -5.1% | $102 / Sq Ft |
| 05/24/2025 05/24/25 | For Sale | $174,900 | +12.8% | $107 / Sq Ft |
| 03/16/2023 03/16/23 | Sold | $155,000 | +7.0% | $95 / Sq Ft |
| 02/19/2023 02/19/23 | Pending | -- | -- | -- |
| 02/17/2023 02/17/23 | For Sale | $144,900 | +57.5% | $89 / Sq Ft |
| 08/31/2020 08/31/20 | Sold | $92,000 | -3.1% | $56 / Sq Ft |
| 08/20/2020 08/20/20 | Pending | -- | -- | -- |
| 08/07/2020 08/07/20 | For Sale | $94,900 | 0.0% | $58 / Sq Ft |
| 06/30/2020 06/30/20 | Pending | -- | -- | -- |
| 05/25/2020 05/25/20 | Price Changed | $94,900 | -5.0% | $58 / Sq Ft |
| 02/19/2020 02/19/20 | For Sale | $99,900 | -- | $61 / Sq Ft |
Tax History Compared to Growth
Tax History
| Year | Tax Paid | Tax Assessment Tax Assessment Total Assessment is a certain percentage of the fair market value that is determined by local assessors to be the total taxable value of land and additions on the property. | Land | Improvement |
|---|---|---|---|---|
| 2024 | $1,400 | $154,900 | $18,700 | $136,200 |
| 2022 | $1,073 | $112,900 | $13,600 | $99,300 |
| 2021 | $929 | $101,000 | $13,600 | $87,400 |
| 2020 | $633 | $83,800 | $13,600 | $70,200 |
| 2019 | $535 | $77,400 | $13,600 | $63,800 |
| 2018 | $507 | $75,500 | $13,600 | $61,900 |
| 2017 | $518 | $75,100 | $13,600 | $61,500 |
| 2016 | $506 | $72,700 | $13,600 | $59,100 |
| 2014 | $585 | $72,600 | $13,600 | $59,000 |
| 2013 | $578 | $73,200 | $13,600 | $59,600 |
Agents Affiliated with this Home
-
Stacie Bellam-Fillman

Seller's Agent in 2025
Stacie Bellam-Fillman
Orizon Real Estate, Inc.
(260) 625-3765
17 in this area
337 Total Sales
-
Kaleigh Kinney

Seller's Agent in 2023
Kaleigh Kinney
Mike Thomas Assoc., Inc
9 in this area
64 Total Sales
-
Christina Owen

Buyer's Agent in 2023
Christina Owen
CENTURY 21 Bradley Realty, Inc
(260) 431-7193
2 in this area
25 Total Sales
-
Adam Paul
A
Seller's Agent in 2020
Adam Paul
CENTURY 21 Bradley Realty, Inc
(260) 519-1544
15 in this area
77 Total Sales
-
Danielle Paul

Seller Co-Listing Agent in 2020
Danielle Paul
CENTURY 21 Bradley Realty, Inc
(260) 519-1544
17 in this area
80 Total Sales
Map
Source: Indiana Regional MLS
MLS Number: 202304694
APN: 02-12-07-302-022.000-074
- 2106 Bayside Ct
- 6501 Hill Rise Dr
- 6200 Wilmarbee Dr
- 4100 Covington Rd
- 2802 Bellaire Dr
- 6756 Covington Creek Trail
- 6728 Covington Creek Trail
- 6918 Woodcroft Ln
- 7012 Melody Ln
- 7106 Inverness Dr
- 7101 Melody Ln
- 2831 Covington Hollow Trail
- 5125 Pinebrook Dr
- 5111 Pinebrook Dr
- 4920 N Bend Dr
- 1229 Dell Cove Dr
- 2525 Ladue Cove
- 4814 Palatine Dr
- 2620 Ladue Cove
- 7532 Covington Hollow Pass
