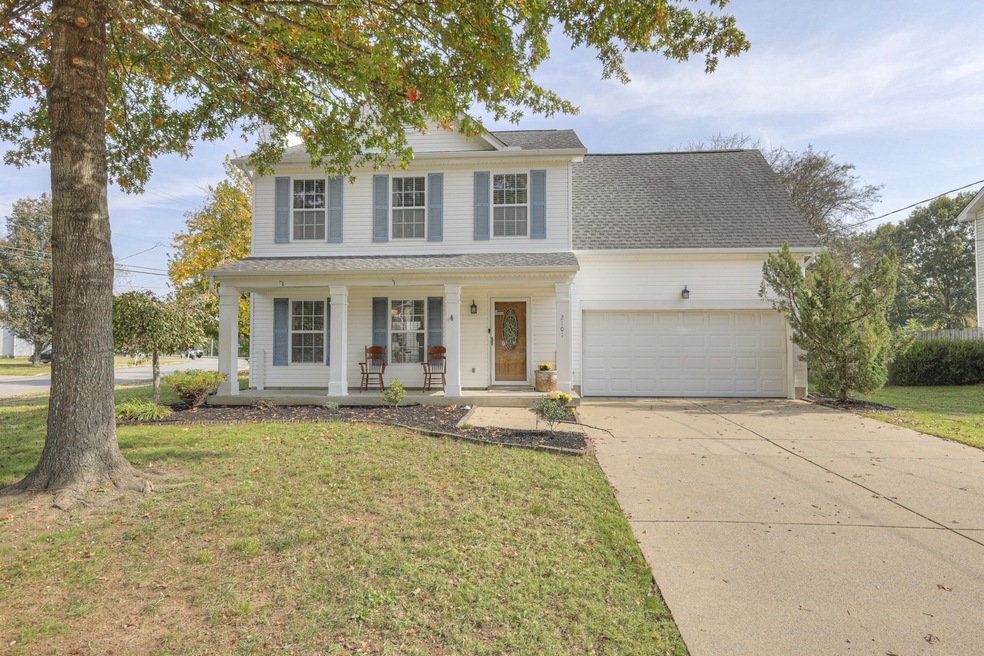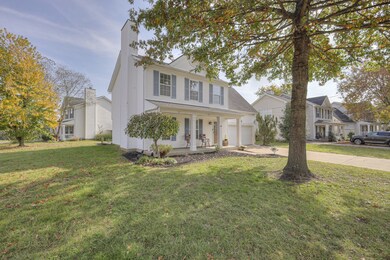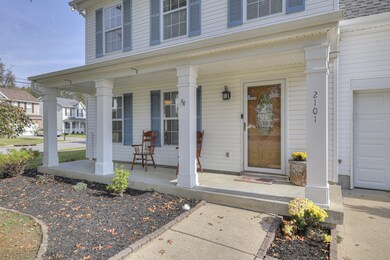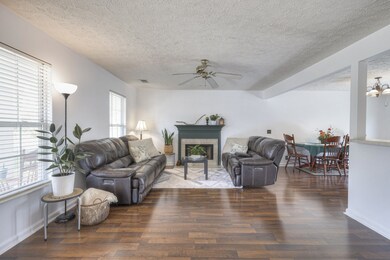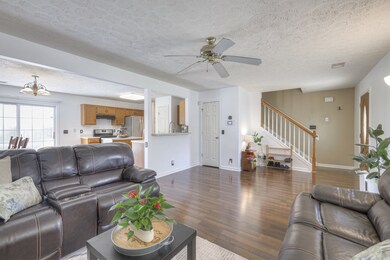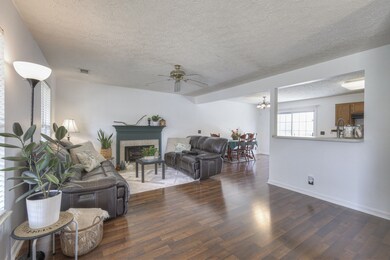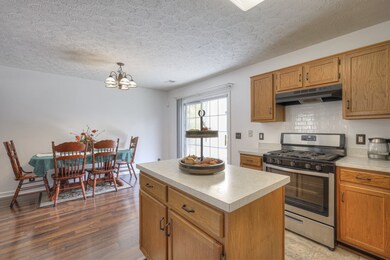
2101 Blake Dr Antioch, TN 37013
Oak Highlands NeighborhoodHighlights
- 1 Fireplace
- 2 Car Attached Garage
- Patio
- Porch
- Cooling Available
- Ceiling Fan
About This Home
As of April 2025Check out this home on a prime corner lot in Stanford Village, Davidson County, TN, close to Nashville Collegiate Prep and Mill Creek Park/Greenway. Enjoy the covered front porch, perfect for morning coffee or evening relaxation. The main level features a fireplace and an open kitchen with an island and pantry—ideal for cooking while entertaining. A spacious, flat yard offers plenty of room for outdoor activities, and just a block away is a kids playground. Upstairs, you’ll find all three bedrooms and a versatile bonus room that can serve as a home office or TV/playroom. With Mill Creek Greenway nearby, you can enjoy an active lifestyle, and Nolensville Rd is also close by, offering retail and dining options like Kroger, Publix, and Starbucks. The home’s low-maintenance construction materials give you more time for friends, family, and fun activities. With fresh, neutral paint downstairs, a 7-year-old roof, and a 4-year-old HVAC system, you’ll have even more freedom to enjoy life.
Last Agent to Sell the Property
Gray Fox Realty Brokerage Phone: 6155875843 License # 300607 Listed on: 10/30/2024
Home Details
Home Type
- Single Family
Est. Annual Taxes
- $1,967
Year Built
- Built in 2000
Lot Details
- 6,534 Sq Ft Lot
- Lot Dimensions are 49 x 115
HOA Fees
- $29 Monthly HOA Fees
Parking
- 2 Car Attached Garage
Home Design
- Slab Foundation
- Vinyl Siding
Interior Spaces
- 1,641 Sq Ft Home
- Property has 2 Levels
- Ceiling Fan
- 1 Fireplace
Kitchen
- Dishwasher
- Disposal
Flooring
- Carpet
- Laminate
Bedrooms and Bathrooms
- 3 Bedrooms
Outdoor Features
- Patio
- Porch
Schools
- May Werthan Shayne Elementary School
- William Henry Oliver Middle School
- John Overton Comp High School
Utilities
- Cooling Available
- Heating Available
Community Details
- $200 One-Time Secondary Association Fee
- Stanford Village Subdivision
Listing and Financial Details
- Assessor Parcel Number 173110A03400CO
Ownership History
Purchase Details
Home Financials for this Owner
Home Financials are based on the most recent Mortgage that was taken out on this home.Purchase Details
Home Financials for this Owner
Home Financials are based on the most recent Mortgage that was taken out on this home.Purchase Details
Home Financials for this Owner
Home Financials are based on the most recent Mortgage that was taken out on this home.Purchase Details
Home Financials for this Owner
Home Financials are based on the most recent Mortgage that was taken out on this home.Similar Homes in the area
Home Values in the Area
Average Home Value in this Area
Purchase History
| Date | Type | Sale Price | Title Company |
|---|---|---|---|
| Warranty Deed | $415,000 | Magnolia Title | |
| Warranty Deed | $270,000 | Midtown Title Llc | |
| Interfamily Deed Transfer | -- | None Available | |
| Warranty Deed | $134,661 | -- |
Mortgage History
| Date | Status | Loan Amount | Loan Type |
|---|---|---|---|
| Open | $373,500 | New Conventional | |
| Previous Owner | $256,500 | New Conventional | |
| Previous Owner | $15,000 | Future Advance Clause Open End Mortgage | |
| Previous Owner | $153,451 | FHA | |
| Previous Owner | $25,000 | Stand Alone Second | |
| Previous Owner | $135,045 | FHA | |
| Previous Owner | $133,980 | FHA | |
| Previous Owner | $133,574 | FHA |
Property History
| Date | Event | Price | Change | Sq Ft Price |
|---|---|---|---|---|
| 04/30/2025 04/30/25 | Sold | $415,000 | -0.7% | $253 / Sq Ft |
| 03/19/2025 03/19/25 | Pending | -- | -- | -- |
| 12/03/2024 12/03/24 | Price Changed | $418,000 | -0.5% | $255 / Sq Ft |
| 10/30/2024 10/30/24 | For Sale | $420,000 | +55.6% | $256 / Sq Ft |
| 01/10/2020 01/10/20 | Sold | $270,000 | -10.0% | $164 / Sq Ft |
| 10/07/2019 10/07/19 | Pending | -- | -- | -- |
| 08/10/2019 08/10/19 | For Sale | $299,900 | -- | $182 / Sq Ft |
Tax History Compared to Growth
Tax History
| Year | Tax Paid | Tax Assessment Tax Assessment Total Assessment is a certain percentage of the fair market value that is determined by local assessors to be the total taxable value of land and additions on the property. | Land | Improvement |
|---|---|---|---|---|
| 2024 | $1,967 | $67,300 | $13,125 | $54,175 |
| 2023 | $1,967 | $67,300 | $13,125 | $54,175 |
| 2022 | $2,549 | $67,300 | $13,125 | $54,175 |
| 2021 | $1,987 | $67,300 | $13,125 | $54,175 |
| 2020 | $1,862 | $49,150 | $10,500 | $38,650 |
| 2019 | $1,354 | $49,150 | $10,500 | $38,650 |
Agents Affiliated with this Home
-

Seller's Agent in 2025
Mike Grumbles
Gray Fox Realty
(615) 587-5843
3 in this area
285 Total Sales
-

Seller Co-Listing Agent in 2025
Joey McCloskey
Gray Fox Realty
(615) 545-6018
2 in this area
259 Total Sales
-

Buyer's Agent in 2025
Kate Cortner
eXp Realty
(615) 305-5449
7 in this area
66 Total Sales
-

Seller's Agent in 2020
Dianne Patton
Crye-Leike
(615) 373-2044
3 in this area
47 Total Sales
-

Buyer's Agent in 2020
Julia McKenna
Onward Real Estate
(615) 234-5020
1 in this area
22 Total Sales
Map
Source: Realtracs
MLS Number: 2753726
APN: 173-11-0A-034-00
- 612 Hannah Ridge Ct
- 172 Blackpool Dr
- 264 Blackpool Dr
- 3612 Turfway Ct
- 652 Sugar Mill Dr
- 712 Sugar Mill Trail
- 3129 Barnes Bend Dr
- 6443 Sunnywood Dr
- 7228 Sugarloaf Dr
- 6977 Calderwood Dr
- 6361 Sunnywood Dr
- 6528 Broken Bow Dr
- 413 Chinook Dr
- 2901 Stone Ln
- 3126 Fyffe Ln
- 4354 Barnes Cove Dr
- 3102 Fyffe Ln
- 2632 Avery Park Dr
- 6872 Sunnywood Dr
- 5641 Deer Valley Trail
