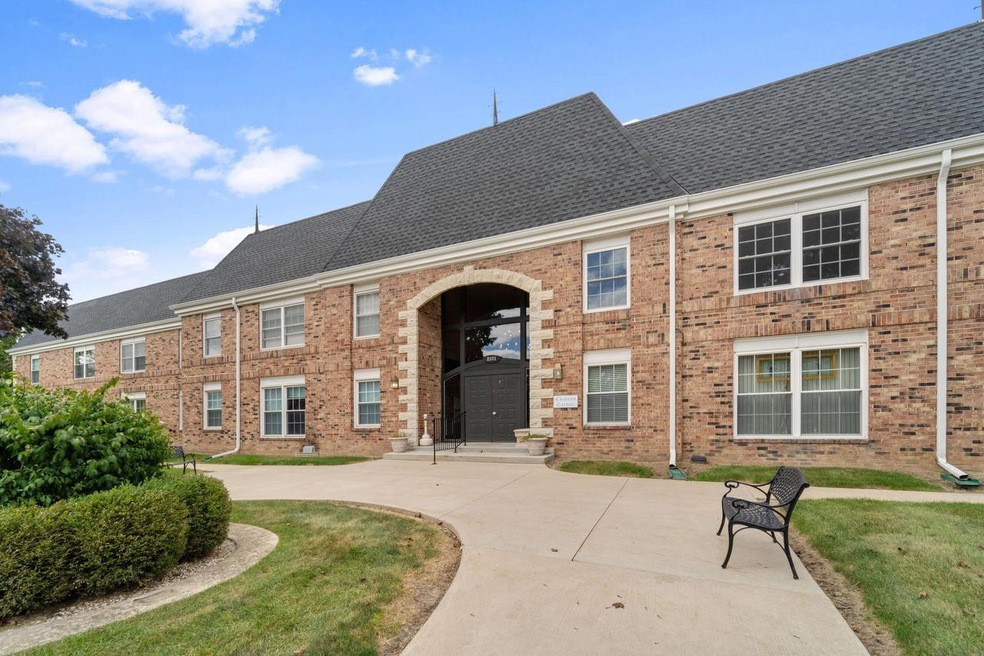
2101 Chateau Ct Unit 201 Grafton, WI 53024
Highlights
- Main Floor Primary Bedroom
- Community Pool
- Bathtub with Shower
- Woodview Elementary School Rated A
- 2 Car Attached Garage
- En-Suite Primary Bedroom
About This Home
As of October 2024Welcome to this beautiful 2-bedroom, 2 full bath second floor condo offering a spacious layout with a versatile den. The large living room features an electric fireplace, perfect for cozy evenings at home. The modern kitchen is a chef's delight, boasting newer countertops, backsplash, flooring, lighting, oven/range, and dishwasher. Both ensuite bathrooms have been tastefully updated with new countertops, mirrors, lighting, and shower heads. Additional storage is conveniently located just across the hall, and the in-building laundry adds extra convenience. You'll also have 2 underground parking spaces. Outdoor pool! Just a few blocks from downtown Grafton, this home provides easy access to shopping, dining, and entertainment. Home Warranty included. Call today and make this your new home!
Property Details
Home Type
- Condominium
Est. Annual Taxes
- $1,367
Year Built
- Built in 1969
HOA Fees
- $362 Monthly HOA Fees
Parking
- 2 Car Attached Garage
- Garage Door Opener
Home Design
- Brick Exterior Construction
- Stone Siding
Interior Spaces
- 1,242 Sq Ft Home
- 2-Story Property
Kitchen
- Oven
- Range
- Dishwasher
- Disposal
Bedrooms and Bathrooms
- 2 Bedrooms
- Primary Bedroom on Main
- En-Suite Primary Bedroom
- 2 Full Bathrooms
- Bathtub and Shower Combination in Primary Bathroom
- Bathtub with Shower
- Bathtub Includes Tile Surround
Schools
- John Long Middle School
- Grafton High School
Utilities
- Zoned Heating and Cooling System
Listing and Financial Details
- Exclusions: Seller's personal property.
Community Details
Overview
- 48 Units
- Chateau Parc Condos
Amenities
- Laundry Facilities
Recreation
- Community Pool
Map
Similar Homes in Grafton, WI
Home Values in the Area
Average Home Value in this Area
Property History
| Date | Event | Price | Change | Sq Ft Price |
|---|---|---|---|---|
| 03/06/2025 03/06/25 | Off Market | $1,350 | -- | -- |
| 01/10/2025 01/10/25 | For Rent | $1,350 | 0.0% | -- |
| 01/10/2025 01/10/25 | Price Changed | $1,350 | -6.9% | $1 / Sq Ft |
| 12/25/2024 12/25/24 | Off Market | $1,450 | -- | -- |
| 11/22/2024 11/22/24 | For Rent | $1,450 | 0.0% | -- |
| 10/31/2024 10/31/24 | Sold | $175,000 | -7.8% | $141 / Sq Ft |
| 09/24/2024 09/24/24 | Price Changed | $189,900 | -3.6% | $153 / Sq Ft |
| 09/07/2024 09/07/24 | For Sale | $197,000 | +79.1% | $159 / Sq Ft |
| 01/05/2022 01/05/22 | Sold | $110,000 | 0.0% | $89 / Sq Ft |
| 12/13/2021 12/13/21 | Pending | -- | -- | -- |
| 11/29/2021 11/29/21 | For Sale | $110,000 | -- | $89 / Sq Ft |
Source: Metro MLS
MLS Number: 1890974
- 2101 Chateau Ct Unit 203D
- 2111 Pine Ridge Ct Unit F
- 2123 1st Ave Unit 208
- 2043 Pine Ridge Ct Unit G
- 1743 Wisconsin Ave
- 1682 Highland Dr Unit 84
- 1510 4th Ave
- 1949 16th Ave
- 210 W Cedar St
- 1360 Dove Ln
- 1411 5th Ave
- 1411 6th Ave
- 400 W Bridge St
- 1239 1st Ave Unit 41
- 455 Tanager Ct
- 1416 Wisconsin Ave
- 1335 11th Ave Unit 305
- 452 Bobolink Ave
- 295 Green Bay Rd
- W60N408 Hilgen Ave
