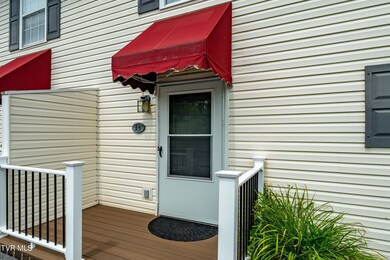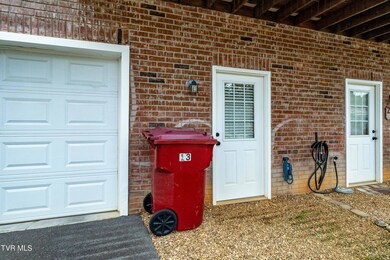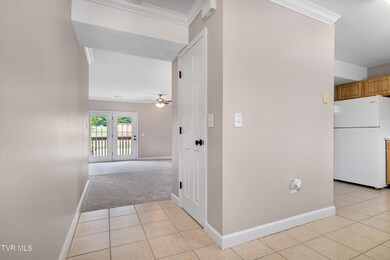
2101 Cherokee Rd Unit 13 Johnson City, TN 37604
Cherokee NeighborhoodHighlights
- Double Pane Windows
- Ceramic Tile Flooring
- Central Heating and Cooling System
- Cherokee Elementary School Rated A-
About This Home
As of October 2024Come see this updated 2 bedroom condo located 1.7 miles from ETSU. Current owners have installed a new HVAC with a 10 year warranty and UV air filter, new carpet and more. Drive under garage and parking on two levels (enough for 4 spots at minimum). Main level of the condo has a spacious kitchen with all appliances included and a pantry closet. Open floor design has plenty of room for both a dining area and a large living room. Upstairs is the two larger bedrooms and the full bathroom. Laundry is in the basement with plenty of storage space as well. Come see this beautiful condo today. Buyers's agent and buyers' responsibility to confirm 3rd party information
Last Agent to Sell the Property
KW Johnson City License #343361 Listed on: 08/03/2024

Last Buyer's Agent
BRITTANY REED
CENTURY 21 LEGACY License #330034
Townhouse Details
Home Type
- Townhome
Est. Annual Taxes
- $1,603
Year Built
- Built in 2004
Lot Details
- Property is in good condition
HOA Fees
- $150 Monthly HOA Fees
Home Design
- Shingle Roof
- Vinyl Siding
Interior Spaces
- 1,408 Sq Ft Home
- Double Pane Windows
- Unfinished Basement
- Block Basement Construction
Flooring
- Carpet
- Ceramic Tile
Bedrooms and Bathrooms
- 2 Bedrooms
Parking
- Garage
- Garage Door Opener
Schools
- Cherokee Elementary School
- Liberty Bell Middle School
- Science Hill High School
Utilities
- Central Heating and Cooling System
- Cable TV Available
Community Details
- Arrington Heights Condos
- Arrington Heights Subdivision
Listing and Financial Details
- Assessor Parcel Number 062i B 001.17
Ownership History
Purchase Details
Home Financials for this Owner
Home Financials are based on the most recent Mortgage that was taken out on this home.Purchase Details
Home Financials for this Owner
Home Financials are based on the most recent Mortgage that was taken out on this home.Similar Homes in Johnson City, TN
Home Values in the Area
Average Home Value in this Area
Purchase History
| Date | Type | Sale Price | Title Company |
|---|---|---|---|
| Warranty Deed | $200,000 | Classic Title | |
| Warranty Deed | $175,000 | Classic Title |
Mortgage History
| Date | Status | Loan Amount | Loan Type |
|---|---|---|---|
| Previous Owner | $175,000 | New Conventional |
Property History
| Date | Event | Price | Change | Sq Ft Price |
|---|---|---|---|---|
| 10/21/2024 10/21/24 | Sold | $200,000 | -5.4% | $142 / Sq Ft |
| 09/25/2024 09/25/24 | Pending | -- | -- | -- |
| 09/10/2024 09/10/24 | Price Changed | $211,500 | -1.6% | $150 / Sq Ft |
| 08/26/2024 08/26/24 | Price Changed | $215,000 | -1.1% | $153 / Sq Ft |
| 08/03/2024 08/03/24 | For Sale | $217,500 | +24.3% | $154 / Sq Ft |
| 08/16/2023 08/16/23 | Sold | $175,000 | 0.0% | $124 / Sq Ft |
| 08/16/2023 08/16/23 | Pending | -- | -- | -- |
| 08/16/2023 08/16/23 | For Sale | $175,000 | -- | $124 / Sq Ft |
Tax History Compared to Growth
Tax History
| Year | Tax Paid | Tax Assessment Tax Assessment Total Assessment is a certain percentage of the fair market value that is determined by local assessors to be the total taxable value of land and additions on the property. | Land | Improvement |
|---|---|---|---|---|
| 2024 | $1,603 | $67,960 | $6,000 | $61,960 |
| 2022 | $1,603 | $41,320 | $5,600 | $35,720 |
Agents Affiliated with this Home
-
WILLIAM HUNTER
W
Seller's Agent in 2024
WILLIAM HUNTER
KW Johnson City
(814) 594-2762
5 in this area
93 Total Sales
-
B
Buyer's Agent in 2024
BRITTANY REED
CENTURY 21 LEGACY
-
Colin Johnson

Seller's Agent in 2023
Colin Johnson
KW Johnson City
(423) 247-5510
5 in this area
229 Total Sales
Map
Source: Tennessee/Virginia Regional MLS
MLS Number: 9969459
APN: 062I-B-001.17-C
- 2101 Cherokee Rd Unit 2
- 2201 Cherokee Rd
- 2201 Cherokee Rd Unit 18
- 2201 Cherokee Rd Unit 4
- 2201 Cherokee Rd Unit 3
- 1700 Lone Oak Rd Unit 12
- 120 Bunton Rd
- Tbd Water Tank Hill Rd
- 1814 Triangle Rd
- 5 Red Oak Cir
- 5 White Oak Ct SW
- 2517 Sinking Creek Rd
- 10 Tallapoosa Rd
- 5 Loire Ct
- 6 Bingham Ct
- 5 Bingham Ct
- 13 Cherokee Ridge Ct
- 37 Thread Ln
- 8 Brooklawn Ct
- 146 Wanderlust Ct






