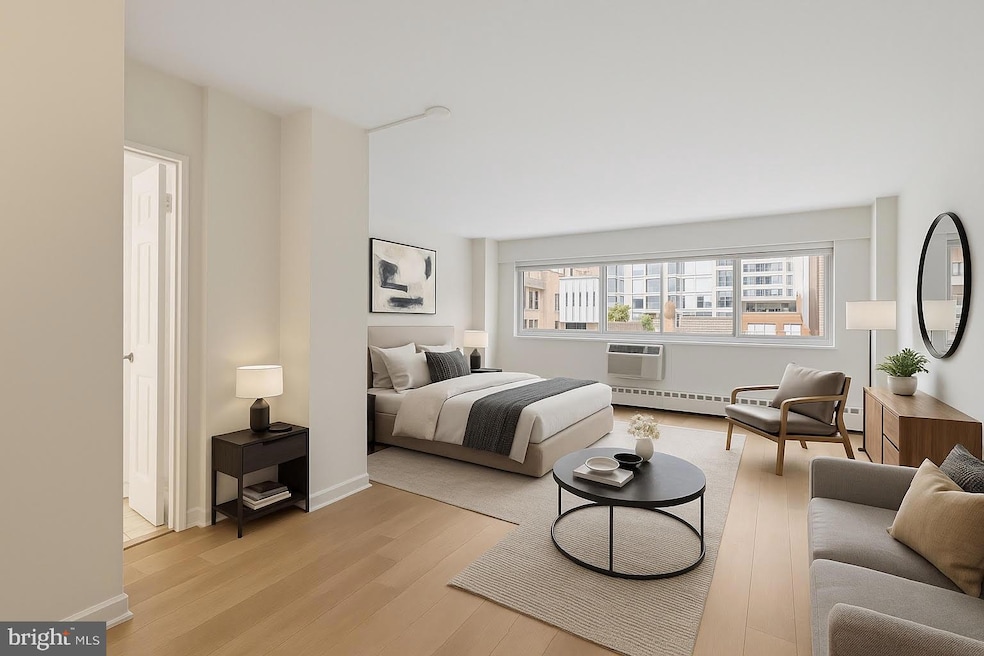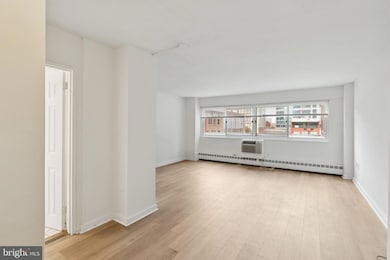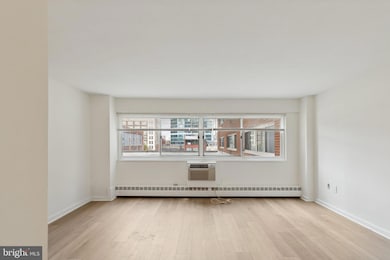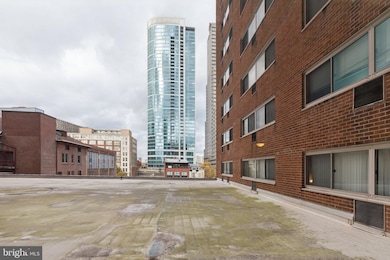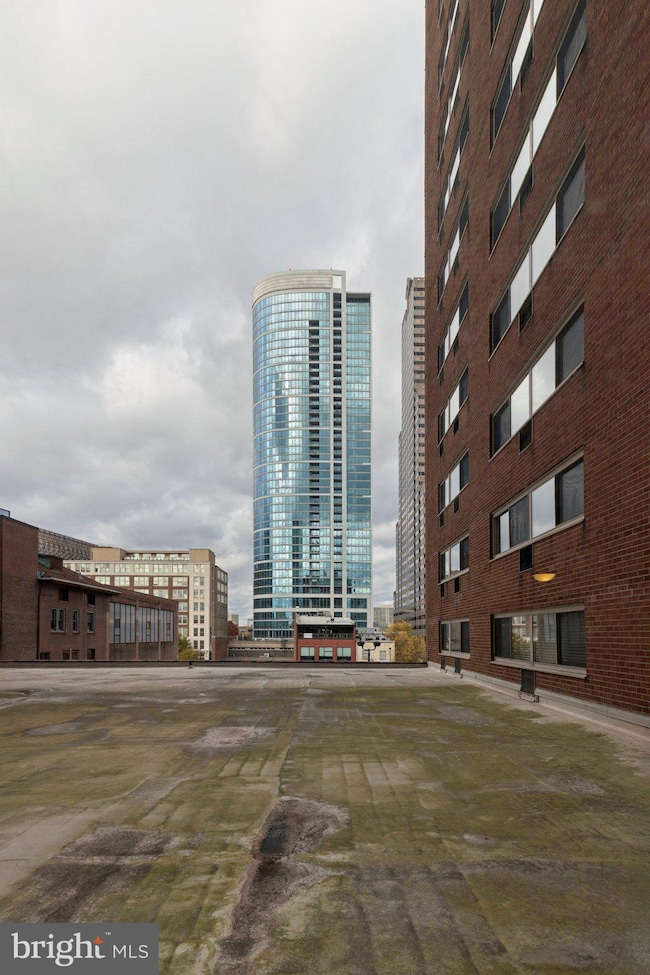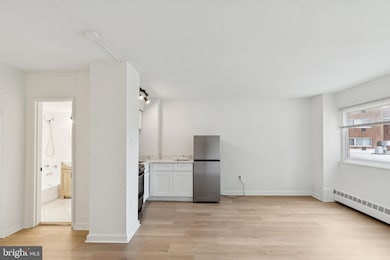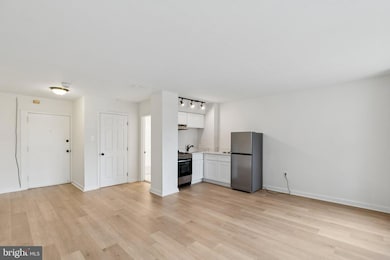River West Condominiums 2101 Chestnut St Unit 326 Floor 3 Philadelphia, PA 19103
Center City West NeighborhoodEstimated payment $1,264/month
Highlights
- Fitness Center
- 3-minute walk to 22Nd Street
- Elevator
- Contemporary Architecture
- Party Room
- 4-minute walk to 911 Schuykill Memorial
About This Home
This studio condo in Rittenhouse Square truly is one of kind! This unit been completely renovated and re-imagined with an unparalleled open floor plan and high end finishes throughout. The living area has been maximized with the previous partition wall being removed and now features brand new luxurious flooring and a wall of windows which flood your home with natural light. The kitchen boasts Quartz countertops which have been extended, a 4 burner gas range with vented hood, full sized refrigerator, added riser and ample cabinetry. The bathroom has been completely retiled with a reglazed tub and shower combo and updated vanity with a modern wood-look finish and a sleek integrated sink. Completing this incredible residence is an additional built closet with a coat rack. Association fees cover ALL utilities (gas, water, and electricity), a state-of-the-art fitness center, and a 24-hour lobby attendant. On-site garage parking is also available for an additional fee. Perfectly situated in prestigious Rittenhouse Square, this pet-friendly residence is just steps from fine dining, boutique shopping, 30th Street Station, the Schuylkill River Trail, Trader Joe’s, and Giant. Convenient to UPenn, Drexel, and HUP/CHOP hospitals.
Listing Agent
(215) 695-5042 andy.oei@foxroach.com BHHS Fox & Roach At the Harper, Rittenhouse Square Listed on: 11/13/2025

Co-Listing Agent
(203) 451-8098 jake@qanduteam.com BHHS Fox & Roach At the Harper, Rittenhouse Square License #RS360468
Property Details
Home Type
- Condominium
Est. Annual Taxes
- $1,975
Year Built
- Built in 1900
HOA Fees
- $446 Monthly HOA Fees
Home Design
- Contemporary Architecture
- Entry on the 3rd floor
- Masonry
Interior Spaces
- 1 Full Bathroom
- 437 Sq Ft Home
- Property has 1 Level
Utilities
- Cooling System Mounted In Outer Wall Opening
- Wall Furnace
Listing and Financial Details
- Tax Lot /O01
- Assessor Parcel Number 888111770
Community Details
Overview
- Association fees include common area maintenance, electricity, exterior building maintenance, air conditioning, gas, management, trash, snow removal, sewer, water
- Low-Rise Condominium
- Rittenhouse Square Subdivision
Amenities
- Party Room
- Laundry Facilities
- Elevator
Recreation
Pet Policy
- Limit on the number of pets
- Dogs and Cats Allowed
Map
About River West Condominiums
Home Values in the Area
Average Home Value in this Area
Tax History
| Year | Tax Paid | Tax Assessment Tax Assessment Total Assessment is a certain percentage of the fair market value that is determined by local assessors to be the total taxable value of land and additions on the property. | Land | Improvement |
|---|---|---|---|---|
| 2026 | $1,918 | $141,100 | $14,100 | $127,000 |
| 2025 | $1,918 | $141,100 | $14,100 | $127,000 |
| 2024 | $1,918 | $141,100 | $14,100 | $127,000 |
| 2023 | $1,918 | $137,000 | $13,700 | $123,300 |
| 2022 | $2,023 | $137,000 | $13,700 | $123,300 |
| 2021 | $2,023 | $0 | $0 | $0 |
| 2020 | $2,023 | $0 | $0 | $0 |
| 2019 | $2,023 | $0 | $0 | $0 |
| 2018 | $1,694 | $0 | $0 | $0 |
| 2017 | $1,694 | $0 | $0 | $0 |
| 2016 | $1,694 | $0 | $0 | $0 |
| 2015 | $1,621 | $0 | $0 | $0 |
| 2014 | -- | $121,000 | $8,700 | $112,300 |
| 2012 | -- | $10,464 | $700 | $9,764 |
Property History
| Date | Event | Price | List to Sale | Price per Sq Ft |
|---|---|---|---|---|
| 11/13/2025 11/13/25 | For Sale | $123,900 | -- | $284 / Sq Ft |
Purchase History
| Date | Type | Sale Price | Title Company |
|---|---|---|---|
| Deed | $127,900 | None Available |
Mortgage History
| Date | Status | Loan Amount | Loan Type |
|---|---|---|---|
| Open | $89,530 | Fannie Mae Freddie Mac |
Source: Bright MLS
MLS Number: PAPH2553382
APN: 888111770
- 2101 Chestnut St Unit 721
- 2101 Chestnut St Unit 1711
- 2101 Chestnut St Unit 324
- 2101 Chestnut St Unit 1504
- 2101 Chestnut St Unit 517
- 2101 Chestnut St Unit 719
- 2101 Chestnut St Unit 614
- 2101 Chestnut St Unit 1521
- 2101 17 Chestnut St Unit 519
- 2101 17 Chestnut St Unit 1024
- 2101 17 Chestnut St Unit 1613
- 2101 17 Chestnut St Unit 518
- 2101 17 Chestnut St Unit 216
- 2101 17 Chestnut St Unit 1212
- 2101 17 Chestnut St Unit 819
- 2101 17 Chestnut St Unit 504
- 2101 17 Chestnut St Unit 1208
- 2101 17 Chestnut St Unit 805
- 2101 17 Chestnut St Unit 1011
- 2101 17 Chestnut St Unit 502
- 2101 Chestnut St Unit 815
- 2101 Chestnut St Unit 801
- 2101 Chestnut St Unit 811
- 2101 Chestnut St Unit 1426
- 2101 17 Chestnut St Unit 518
- 2101 17 Chestnut St Unit 1121
- 2101 17 Chestnut St Unit 317
- 2101 Chestnut St
- 2116 Chestnut St
- 2032 Chestnut St Unit 3R
- 2040 Market St Unit 907
- 2040 Market St Unit 1005
- 2040 Market St Unit 820
- 2040 Market St Unit PH13
- 2040 Market St Unit PH04
- 2040 Market St Unit 605
- 2040 Market St Unit 617
- 2040 Market St Unit 801
- 2040 Market St Unit 408
- 2040 Market St Unit 817
