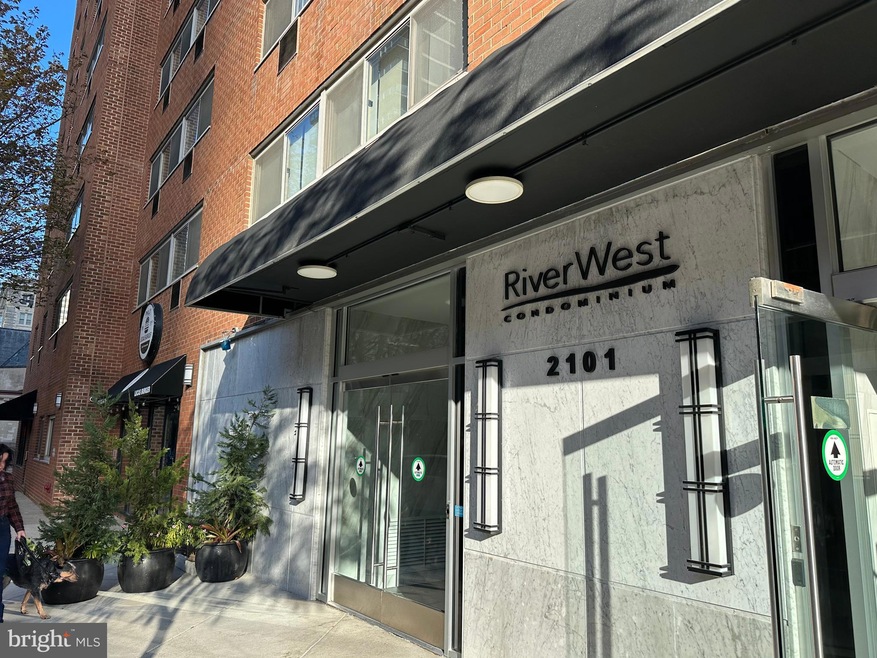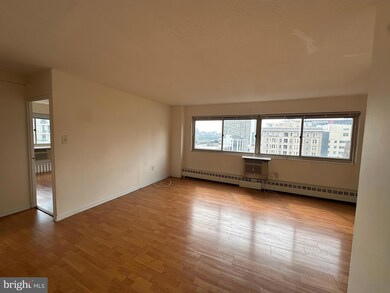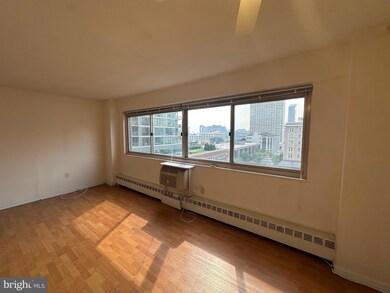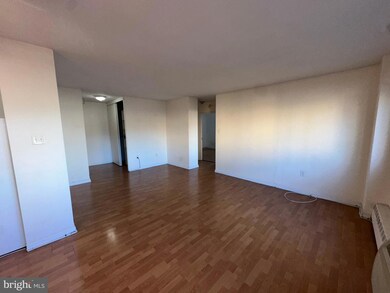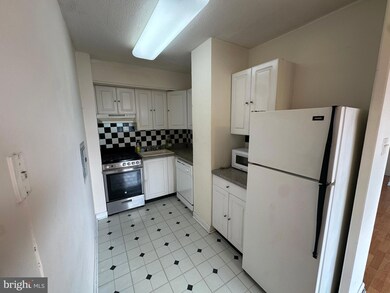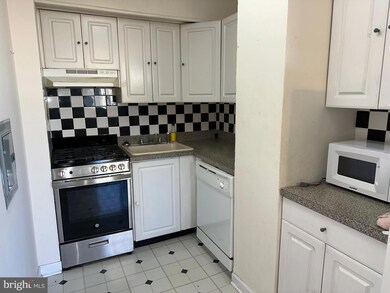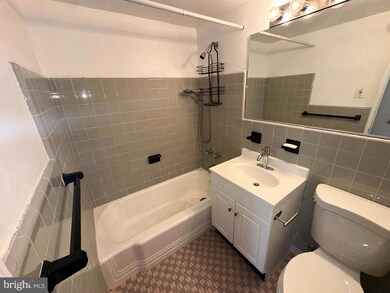River West Condominiums 2101 Chestnut St Unit 815 Floor 8 Philadelphia, PA 19103
Center City West NeighborhoodHighlights
- City View
- 3-minute walk to 22Nd Street
- No HOA
- Open Floorplan
- Traditional Architecture
- 4-minute walk to 911 Schuykill Memorial
About This Home
You won't want to miss out on this beautiful corner two bedroom, one bath condo perfectly located in Center City at the RiverWest Condominium! The living area features updated flooring and expansive windows providing lots of natural light and great views. The kitchen features classic white cabinetry, granite counters, and clean, white appliances with an upgraded stove. The bedrooms are well-proportioned and the unit features great storage space. An updated tiled bathroom features a sleek vanity. Your rent includes ALL UTILITIES (water, gas and electricity), basic cable TV, a state-of-the-art fitness center, and 24 hour lobby attendant. Laundry machines available within building. Ground floor of building conveniently houses 2 restaurants and a nail salon. Conveniently located within a 5 minute walk to Trader Joe's grocery store and 22nd Street Trolley Station. SEPTA bus stop right across the street and 30th Street Station is a 10 minute walk for easy access to Regional Rail trains (including to the airport) and Amtrak. Convenient to Penn, Drexel, and major hospitals--perfect for graduate/professional students and residents. Landlord is offering 1 MONTH FREE on a 13-month lease or $2100 per month if tenant(s) sign a 2-year lease!
Listing Agent
(215) 266-1537 patrick@conwayteam.com BHHS Fox & Roach-Center City Walnut License #RS217990L Listed on: 11/13/2025

Co-Listing Agent
(267) 908-1356 klea.dhima@foxroach.com BHHS Fox & Roach-Center City Walnut License #RS355398
Condo Details
Home Type
- Condominium
Est. Annual Taxes
- $3,346
Year Built
- Built in 1900
Home Design
- Traditional Architecture
- Entry on the 8th floor
Interior Spaces
- 863 Sq Ft Home
- Property has 1 Level
- Open Floorplan
- Dining Area
- Laundry on lower level
Kitchen
- Built-In Range
- Microwave
- Dishwasher
Bedrooms and Bathrooms
- 2 Main Level Bedrooms
- 1 Full Bathroom
- Bathtub with Shower
Parking
- On-Street Parking
- Off-Site Parking
Utilities
- Multiple cooling system units
- Cooling System Mounted In Outer Wall Opening
- Central Heating
- Natural Gas Water Heater
Additional Features
- Accessible Elevator Installed
- Property is in excellent condition
Listing and Financial Details
- Residential Lease
- Security Deposit $2,200
- Tenant pays for internet
- Rent includes electricity, gas, water
- No Smoking Allowed
- 12-Month Min and 24-Month Max Lease Term
- Available 11/13/25
- Assessor Parcel Number 888112008
Community Details
Overview
- No Home Owners Association
- High-Rise Condominium
- Rittenhouse Square Subdivision
Pet Policy
- No Pets Allowed
Additional Features
- Laundry Facilities
- Front Desk in Lobby
Map
About River West Condominiums
Source: Bright MLS
MLS Number: PAPH2559028
APN: 888112008
- 2101 17 Chestnut St Unit 519
- 2101 17 Chestnut St Unit 1024
- 2101 17 Chestnut St Unit 1613
- 2101 17 Chestnut St Unit 518
- 2101 17 Chestnut St Unit 216
- 2101 17 Chestnut St Unit 1212
- 2101 17 Chestnut St Unit 819
- 2101 17 Chestnut St Unit 504
- 2101 17 Chestnut St Unit 1208
- 2101 17 Chestnut St Unit 805
- 2101 17 Chestnut St Unit 1011
- 2101 17 Chestnut St Unit 502
- 2101 Chestnut St Unit 721
- 2101 Chestnut St Unit 402
- 2101 Chestnut St Unit 326
- 2101 Chestnut St Unit 324
- 2101 Chestnut St Unit 1504
- 2101 Chestnut St Unit 517
- 2101 Chestnut St Unit 719
- 2101 Chestnut St Unit 614
- 2101 17 Chestnut St Unit 518
- 2101 17 Chestnut St Unit 910
- 2101 17 Chestnut St Unit 1419
- 2101 17 Chestnut St Unit 1121
- 2101 17 Chestnut St Unit 1809
- 2101 Chestnut St Unit 1426
- 2101 Chestnut St Unit 811
- 2101 Chestnut St Unit 402
- 2101 Chestnut St Unit 801
- 2116 Chestnut St
- 2032 Chestnut St Unit 3R
- 2040 Market St Unit 820
- 2040 Market St Unit PH13
- 2040 Market St Unit 511
- 2040 Market St Unit 801
- 2040 Market St Unit PH16
- 2040 Market St Unit 713
- 2040 Market St Unit 219
- 2040 Market St Unit PH04
- 2040 Market St Unit 225
