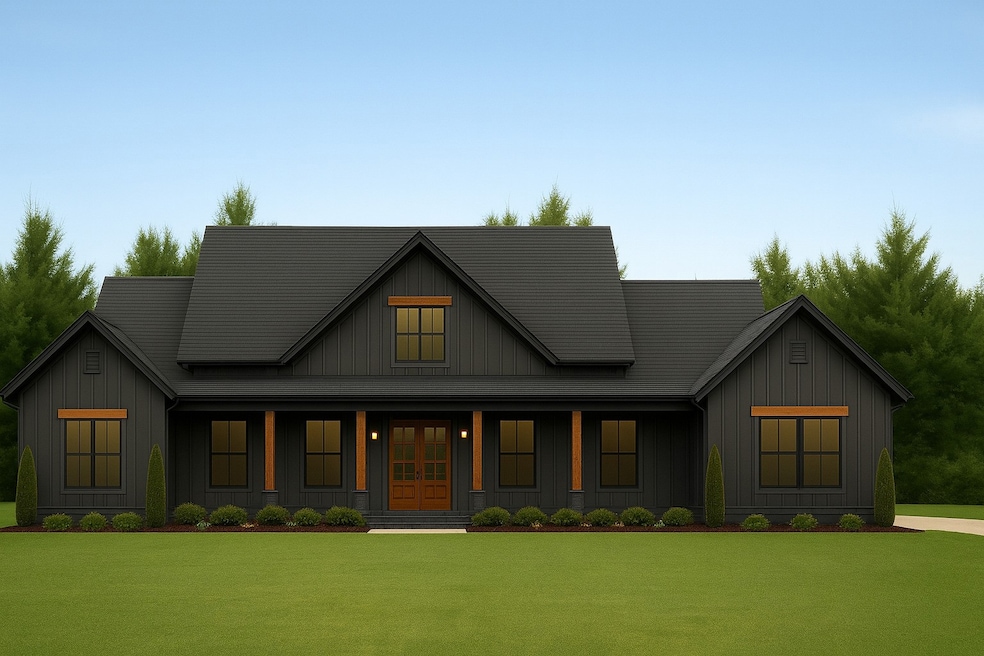2101 Chivalry Way Clarksville, TN 37040
Estimated payment $4,150/month
Highlights
- Freestanding Bathtub
- Covered Patio or Porch
- Stainless Steel Appliances
- Rossview Middle School Rated A-
- Walk-In Pantry
- Double Vanity
About This Home
Don’t Miss the Exclusive Wofford Floor Plan by Rockwood Homes LLC, Located in the Sought-After Wofford Estates Subdivision in Clarksville! This spacious home sits on a generous 1-acre level lot. The exterior is designed with a stylish Hardi front and brick on three sides, blending durability with curb appeal - Inside, you’ll find beautiful laminate flooring in the main living areas and primary suite - The kitchen features quartz countertops, stainless steel kitchen appliances, and a hidden walk-in pantry that adds both function and charm - The luxurious primary bath includes a double quartz top vanity, custom tile flooring, a tiled walk-in shower, and a stand-alone soaking tub. With 4 bedrooms and a thoughtfully designed layout, this new construction home offers the perfect combination of comfort and modern finishes — Contact us now, your future home awaits!
Listing Agent
Tennessee's Elite at BHHS PenFed Realty Brokerage Phone: 9314361546 License #213460,312715 Listed on: 10/30/2025

Home Details
Home Type
- Single Family
Est. Annual Taxes
- $378
Year Built
- Built in 2025
Lot Details
- 1 Acre Lot
- Level Lot
HOA Fees
- $35 Monthly HOA Fees
Parking
- 3 Car Garage
- Side Facing Garage
- Garage Door Opener
- Driveway
Home Design
- Brick Exterior Construction
- Shingle Roof
- Hardboard
Interior Spaces
- 3,247 Sq Ft Home
- Property has 2 Levels
- Ceiling Fan
- Living Room with Fireplace
- Interior Storage Closet
- Washer and Electric Dryer Hookup
- Crawl Space
- Fire and Smoke Detector
Kitchen
- Walk-In Pantry
- Built-In Electric Oven
- Built-In Electric Range
- Microwave
- Dishwasher
- Stainless Steel Appliances
Flooring
- Carpet
- Laminate
- Tile
Bedrooms and Bathrooms
- 4 Main Level Bedrooms
- Walk-In Closet
- Double Vanity
- Freestanding Bathtub
- Soaking Tub
Outdoor Features
- Covered Patio or Porch
Schools
- Oakland Elementary School
- Kirkwood Middle School
- Kirkwood High School
Utilities
- Central Heating and Cooling System
- Septic Tank
- High Speed Internet
- Satellite Dish
- Cable TV Available
Community Details
- $300 One-Time Secondary Association Fee
- Association fees include ground maintenance, trash
- Wofford Estates Subdivision
Listing and Financial Details
- Tax Lot 53
- Assessor Parcel Number 063010L A 06800 00001010L
Map
Home Values in the Area
Average Home Value in this Area
Property History
| Date | Event | Price | List to Sale | Price per Sq Ft |
|---|---|---|---|---|
| 10/30/2025 10/30/25 | For Sale | $780,000 | -- | $240 / Sq Ft |
Source: Realtracs
MLS Number: 3035738
- 2114 Chivalry Way
- 2108 Chivalry Way
- 2113 Chivalry Way
- 56 Wofford Estates
- 4908 Royal View Way
- 9 Wofford Estates
- 81 Wofford Estates
- 4940 Royal View Way
- 5022 Royal View Way
- 4992 Royal View Way
- 4950 Royal View Way
- 8 Wofford Estates
- 62 Wofford Estates
- 67 Wofford Estates
- 4954 Royal View Way
- 420 Port Royal Rd
- 350 Port Royal Rd
- 270 Shadybrook Ln
- 340 Port Royal Rd
- 0 Arkadelphia Rd
- 514 Edlin St Unit D
- 121 Mimms St
- 1592 Charles Bell Rd
- 2934 Dunlop Ln
- 245 John Duke Tyler Blvd
- 3000 Dalton Smith Ct
- 323 Bluebriar Trace
- 1331 Juniper Pass
- 163 Melbourne Dr
- 1611 Railton Ct Unit G
- 1611 Railton Ct Unit E
- 667 Fox Hound Dr
- 677 Fox Hound Dr
- 1608 Railton Ct Unit C
- 117 Melbourne Dr Unit E
- 3745 Fox Hole Dr
- 133 Melbourne Dr
- 121 Melbourne Dr Unit G
- 537 Larkspur Dr
- 3809 Suiter Rd



