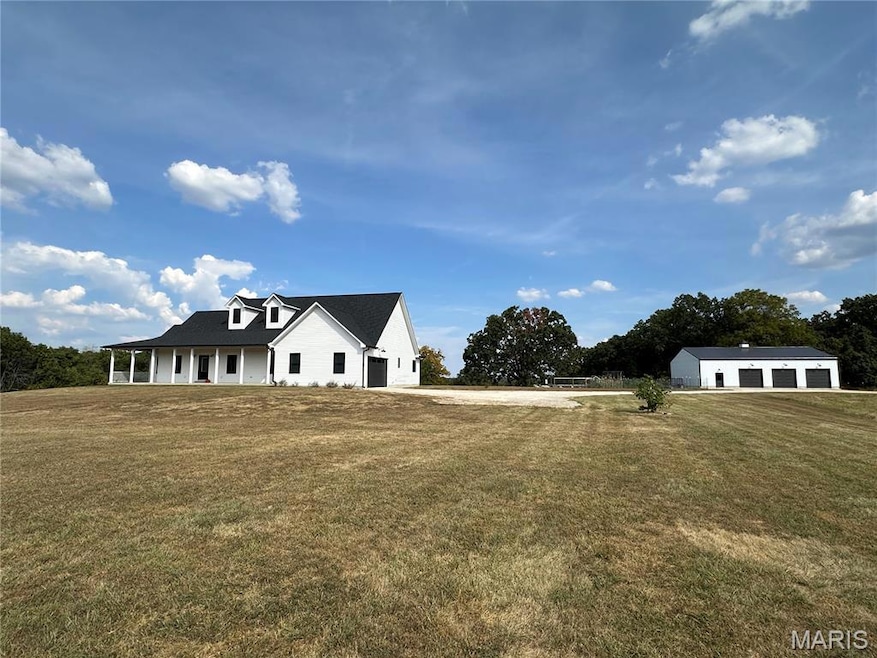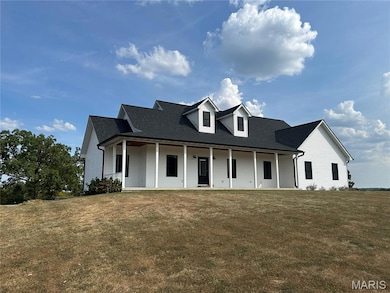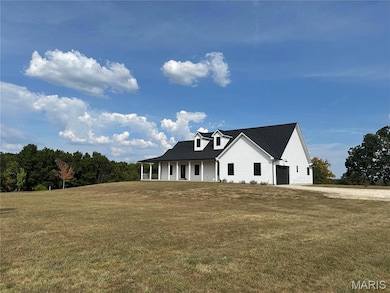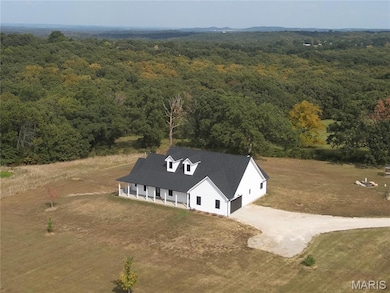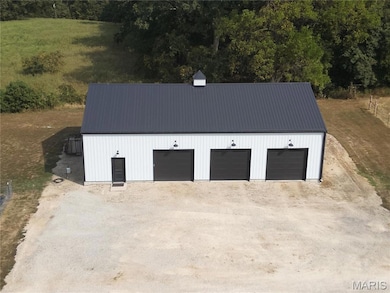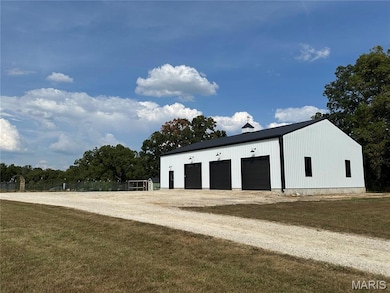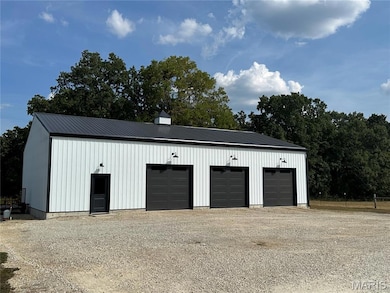
2101 Clifty Rd Hermann, MO 65041
Estimated payment $4,739/month
Highlights
- Recreation Room
- Traditional Architecture
- Separate Outdoor Workshop
- Hermann High School Rated 9+
- Double Oven
- 2 Car Attached Garage
About This Home
Discover this stunning 5 bedroom, 3.5 bath ranch home nestled in a beautiful country setting on 13.68+/- acres with a pond. Offering the perfect blend of comfort, elegance, and functionality, this home is designed for both everyday living and entertaining. Step inside to an open floor plan featuring a gourmet kitchen with a large center island, 42” custom soft-close cabinets, quartz countertops, stainless steel appliances, and a spacious butler’s pantry with abundant storage. The kitchen/dining combo flows into the living room highlighted by a cozy gas fireplace. The primary suite boasts two walk-in closets, a soaking tub, separate shower, and adult-height vanity. Three additional bedrooms, two with walk-in closets, plus a generous laundry room with cabinets and utility sink add convenience and space. The walk-out lower level offers a family room, rec room, full bath, additional bedroom, bonus rooms, and plentiful storage. Enjoy a 40x60 detached 3-car garage/workshop with concrete and electric, in addition to the oversized 2-car attached garage. Extra perks include geothermal heating, spray foam insulation, some wire fencing, 9’ ceilings, 9’ pour, and more.
Property Details
Property Type
- Other
Est. Annual Taxes
- $3,961
Year Built
- Built in 2020
Lot Details
- 13.68 Acre Lot
- Back Yard Fenced
Parking
- 2 Car Attached Garage
- Additional Parking
Home Design
- Traditional Architecture
- Farm
- Spray Foam Insulation
- Vinyl Siding
- Concrete Perimeter Foundation
Interior Spaces
- Ceiling Fan
- Propane Fireplace
- Insulated Windows
- Blinds
- Window Screens
- Family Room
- Living Room with Fireplace
- Dining Room
- Recreation Room
- Storage Room
- Utility Room
Kitchen
- Double Oven
- Built-In Electric Oven
- Gas Cooktop
- Dishwasher
- Disposal
Flooring
- Luxury Vinyl Plank Tile
- Luxury Vinyl Tile
Bedrooms and Bathrooms
- 5 Bedrooms
Laundry
- Laundry Room
- Laundry on main level
Finished Basement
- Walk-Out Basement
- Basement Fills Entire Space Under The House
- 9 Foot Basement Ceiling Height
- Finished Basement Bathroom
- Basement Window Egress
Outdoor Features
- Separate Outdoor Workshop
Schools
- Hermann Elem. Elementary School
- Hermann Middle School
- Hermann High School
Utilities
- Forced Air Heating and Cooling System
- Geothermal Heating and Cooling
- Heating System Uses Propane
- 220 Volts
- Well
- Water Softener
- Septic Tank
- Lagoon System
Listing and Financial Details
- Assessor Parcel Number 08-1.0-12-000-000-005.010
Map
Tax History
| Year | Tax Paid | Tax Assessment Tax Assessment Total Assessment is a certain percentage of the fair market value that is determined by local assessors to be the total taxable value of land and additions on the property. | Land | Improvement |
|---|---|---|---|---|
| 2025 | $4,053 | $65,780 | $0 | $0 |
| 2024 | $3,961 | $62,890 | $0 | $0 |
| 2023 | $3,945 | $63,150 | $0 | $0 |
| 2022 | $3,944 | $63,150 | $0 | $0 |
| 2021 | $3,953 | $63,152 | $2,164 | $60,988 |
| 2020 | $18 | $310 | $0 | $0 |
| 2019 | $18 | $310 | $0 | $0 |
| 2018 | $20 | $310 | $0 | $0 |
| 2017 | $20 | $310 | $0 | $0 |
| 2016 | $18 | $310 | $0 | $0 |
| 2015 | -- | $310 | $0 | $0 |
| 2014 | -- | $0 | $0 | $0 |
| 2013 | -- | $0 | $0 | $0 |
Property History
| Date | Event | Price | List to Sale | Price per Sq Ft |
|---|---|---|---|---|
| 10/16/2025 10/16/25 | Price Changed | $849,000 | -1.8% | $193 / Sq Ft |
| 09/28/2025 09/28/25 | For Sale | $865,000 | -- | $197 / Sq Ft |
About the Listing Agent

WITH OVER 25YRS OF EXPERIENCE, I HAVE BEEN ASSISTING BUYERS AND SELLERS THROUGH THE REAL ESTATE MARKET PROCESS. IT'S MY PRIORITY TO BUILD A TRUST WITH MY CLIENTS AND MAKE THE TRANSACTIONS AS STRESS-FREE AS POSSIBLE. PLEASE DON'T HESITATE TO GIVE ME A CALL, I'M HONORED TO ASSIST YOUR REAL ESTATE NEEDS.
Diane's Other Listings
Source: MARIS MLS
MLS Number: MIS25064767
APN: 08-1.0-12-000-000-005.010
- 4444 Horstman Rd
- 2268 Stony Hill Rd
- 3986 Highway E
- 1933 First Creek Rd
- 3836 Highway E
- 1483 Cedar Ridge Dr
- 1477 Old Iron Rd
- 2654 Stronghoener Rd
- 100 Little White Oak Rd
- 18445 Eagles Nest Dr
- 1845 Eagle Nest Dr
- 1336 Hartshorn Dr
- 209 Epple Fricke Dr
- 1402 Gutenberg St
- Hwy 19 Highway 19
- 0 E 12th St Unit Lot 4 MAR25016068
- 2478 Fowler Rd
- 128 E 11th St
- 28 Acres Highway 100
- 1011 Market St
- 101 Sunset Ln Unit 12
- 1017 Don Ave
- 27508 Forest Ridge Dr
- 403 Frank St
- 403 Frank St
- 819 Navajo Trail
- 217 Twin Ridge Rd
- 216 E Walton St
- 309 Burnside St Unit B
- 1 Proactive Dr
- 1 Proactive Dr
- 1 Proactive Dr
- 17 Woodland Oaks Dr Unit Woodland Oaks
- 1399 W Springfield Ave
- 201 Roanoke Dr
- 114 Delmar Ave Unit 114
- 28718 Woodland Heights Dr
- 29493 Walnut Valley Ct
- 100 Parkview Dr
- 1401 Northridge Place
