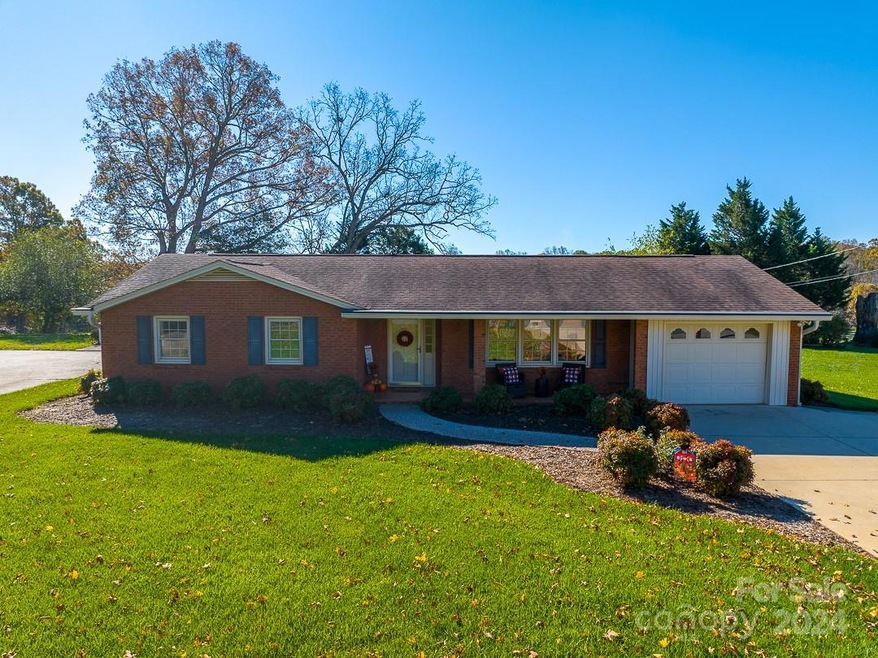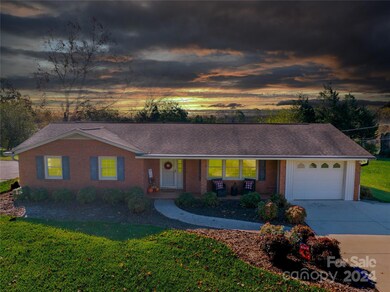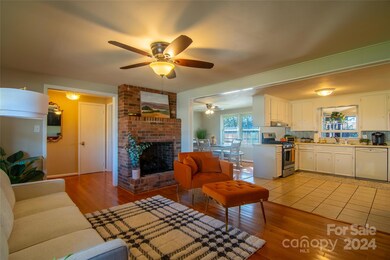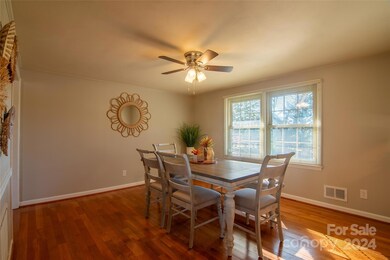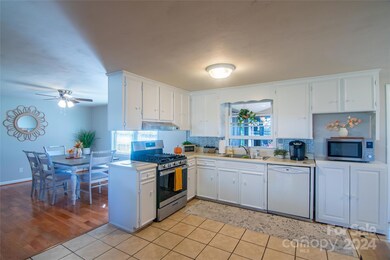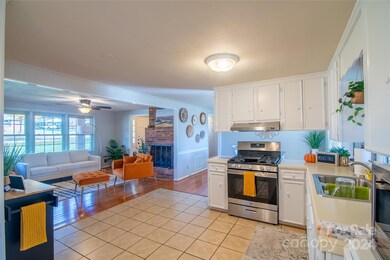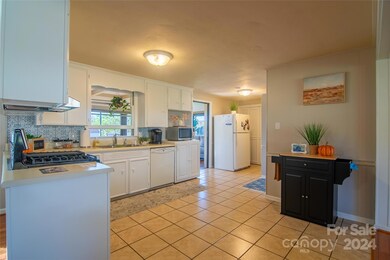
2101 Colonial Ln Hickory, NC 28601
Highlights
- Deck
- Wood Flooring
- Enclosed Glass Porch
- Ranch Style House
- 1 Car Attached Garage
- Laundry Room
About This Home
As of January 2025Welcome home to quaint Colonial Heights. This ranch style, brick home is immaculate. The owners have done a fabulous job with upkeep and maintenance of the home and yard. Both bathrooms feature showers with a stylish tile finish. Hardwood floors and all paint have been recently updated. Warm up beside the gas fireplace while visiting with friends in this open concept kitchen/living room. This charming home features 3 bedrooms and 2 full baths. Be sure to schedule a showing today, as this rare find will be a buyer's top choice.
Last Agent to Sell the Property
Huffman Realty Group, LLC Brokerage Email: jensellscarolina@gmail.com License #307218 Listed on: 11/22/2024
Last Buyer's Agent
Huffman Realty Group, LLC Brokerage Email: jensellscarolina@gmail.com License #307218 Listed on: 11/22/2024
Home Details
Home Type
- Single Family
Est. Annual Taxes
- $1,127
Year Built
- Built in 1967
Parking
- 1 Car Attached Garage
- Driveway
Home Design
- Ranch Style House
- Four Sided Brick Exterior Elevation
Interior Spaces
- 1,706 Sq Ft Home
- Family Room with Fireplace
- Crawl Space
Kitchen
- Gas Range
- Dishwasher
Flooring
- Wood
- Tile
Bedrooms and Bathrooms
- 3 Main Level Bedrooms
- 2 Full Bathrooms
Laundry
- Laundry Room
- Dryer
Outdoor Features
- Deck
- Shed
- Enclosed Glass Porch
Schools
- Webb A. Murray Elementary School
- Arndt Middle School
- St. Stephens High School
Additional Features
- Property is zoned R-20
- Central Heating and Cooling System
Community Details
- Colonial Heights Subdivision
Listing and Financial Details
- Assessor Parcel Number 3723169216980000
Ownership History
Purchase Details
Home Financials for this Owner
Home Financials are based on the most recent Mortgage that was taken out on this home.Purchase Details
Home Financials for this Owner
Home Financials are based on the most recent Mortgage that was taken out on this home.Similar Homes in the area
Home Values in the Area
Average Home Value in this Area
Purchase History
| Date | Type | Sale Price | Title Company |
|---|---|---|---|
| Warranty Deed | $266,000 | None Listed On Document | |
| Deed | $55,500 | None Listed On Document |
Mortgage History
| Date | Status | Loan Amount | Loan Type |
|---|---|---|---|
| Previous Owner | $58,000 | New Conventional |
Property History
| Date | Event | Price | Change | Sq Ft Price |
|---|---|---|---|---|
| 01/09/2025 01/09/25 | Sold | $265,693 | -3.0% | $156 / Sq Ft |
| 11/22/2024 11/22/24 | Pending | -- | -- | -- |
| 11/22/2024 11/22/24 | For Sale | $273,900 | -- | $161 / Sq Ft |
Tax History Compared to Growth
Tax History
| Year | Tax Paid | Tax Assessment Tax Assessment Total Assessment is a certain percentage of the fair market value that is determined by local assessors to be the total taxable value of land and additions on the property. | Land | Improvement |
|---|---|---|---|---|
| 2025 | $1,127 | $215,700 | $15,200 | $200,500 |
| 2024 | $1,127 | $215,700 | $15,200 | $200,500 |
| 2023 | $1,084 | $215,700 | $15,200 | $200,500 |
| 2022 | $949 | $136,600 | $15,200 | $121,400 |
| 2021 | $949 | $136,600 | $15,200 | $121,400 |
| 2020 | $949 | $136,600 | $0 | $0 |
| 2019 | $949 | $136,600 | $0 | $0 |
| 2018 | $780 | $112,200 | $15,200 | $97,000 |
| 2017 | $780 | $0 | $0 | $0 |
| 2016 | $480 | $0 | $0 | $0 |
| 2015 | $643 | $112,220 | $15,200 | $97,020 |
| 2014 | $643 | $107,200 | $15,200 | $92,000 |
Agents Affiliated with this Home
-
Jenn Davis

Seller's Agent in 2025
Jenn Davis
Huffman Realty Group, LLC
(828) 455-0145
1 in this area
89 Total Sales
Map
Source: Canopy MLS (Canopy Realtor® Association)
MLS Number: 4201814
APN: 3723169216980000
- 4000 Elizabeth St
- 1328 32nd Street Ct NE
- lot 7 Idlewood Acres Rd
- 1329 31st St NE
- 1500 31st St NE
- 1434 31st St NE
- 1426 31st St NE
- 1410 31st St NE
- 1402 31st St NE
- 1358 31st St NE
- 1449 31st St NE
- 1421 31st St NE
- 1342 31st St NE
- 1413 31st St NE
- 3165 Spencer Rd NE
- 1260 31st St NE
- 1212 31st St NE
- Vienna Plan at Walnut Reserve
- Kirkwood Plan at Walnut Reserve
- Dallas Plan at Walnut Reserve
