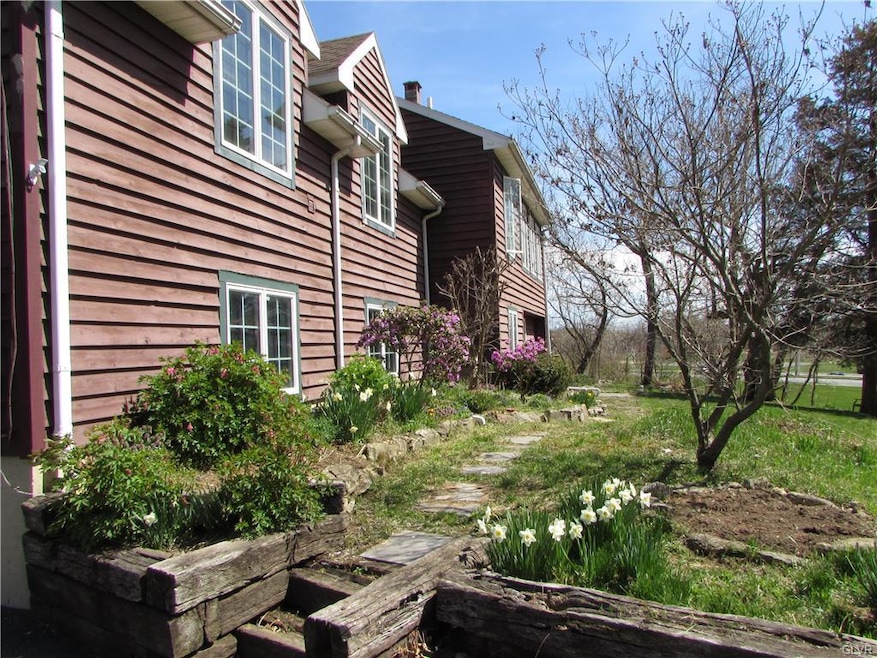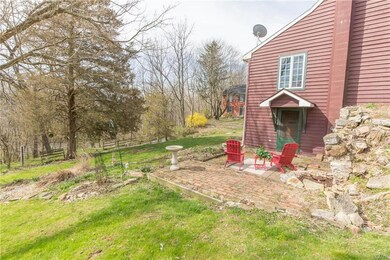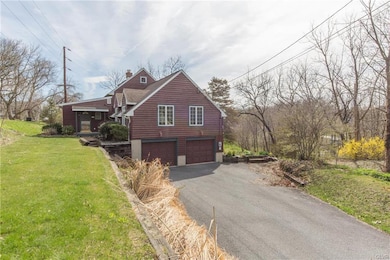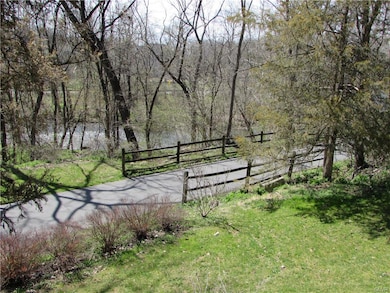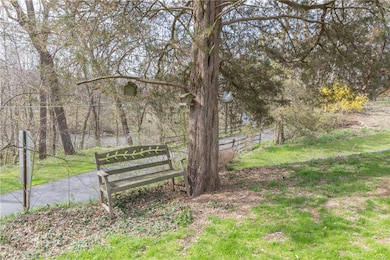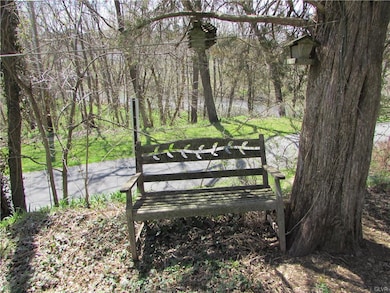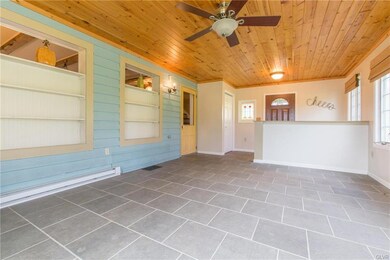
2101 Dakota Dr Easton, PA 18045
Highlights
- 1.16 Acre Lot
- Mountain View
- Stream or River on Lot
- Colonial Architecture
- Fireplace in Kitchen
- Cathedral Ceiling
About This Home
As of December 2024Are you looking for a country retreat? Exposed stone walls, HW floors & natural wood beams? A place to get away from it all but yet have an easy commute to NJ & NY? This is your chance, a unique opportunity to own this charming 19th century farm house loaded w/character & history, with just the right blend of modern convenience. Nestled in cul de sac, steps to walk paths,picturesque stream & park but minutes drive to shopping & restaurants & rte 78/22/33. Large bedrms & closet space. Country kitch is right off of the patio, large and open w/amazing center isle, stainless app's, open to family room w/fireplace & wood pellet stove, 1 bed/office on 1st floor and laundry. The 2nd floor boasts two large bedrooms, roomy main bathroom and expansive dining room, living room open space, enjoy your seat at the window overlooking the nearby stream, there is a tiled all season Florida room with french sliders to yard. The top floor is outfitted with another master bedroom with en suite full bath.
Home Details
Home Type
- Single Family
Est. Annual Taxes
- $5,379
Year Built
- Built in 1821
Lot Details
- 1.16 Acre Lot
- Cul-De-Sac
- Paved or Partially Paved Lot
- Partially Wooded Lot
- Historic Home
- Property is zoned Mdr - Medium Density Residential
Home Design
- Colonial Architecture
- Farmhouse Style Home
- Asphalt Roof
Interior Spaces
- 2,776 Sq Ft Home
- 3-Story Property
- Cathedral Ceiling
- Ceiling Fan
- Window Screens
- Family Room with Fireplace
- Family Room Downstairs
- Dining Room
- Den
- Mountain Views
- Laundry on main level
- Basement
Kitchen
- Eat-In Kitchen
- Gas Oven
- Dishwasher
- Kitchen Island
- Fireplace in Kitchen
Flooring
- Wood
- Wall to Wall Carpet
- Tile
Bedrooms and Bathrooms
- 4 Bedrooms
- Walk-In Closet
- 2 Full Bathrooms
Home Security
- Home Security System
- Storm Windows
- Storm Doors
- Fire and Smoke Detector
Parking
- 2 Car Attached Garage
- Garage Door Opener
- On-Street Parking
- Off-Street Parking
Outdoor Features
- Stream or River on Lot
- Patio
- Shed
Schools
- Tracy Elementary School
- Easton Middle School
- Easton High School
Utilities
- Cooling System Mounted In Outer Wall Opening
- Zoned Heating
- Pellet Stove burns compressed wood to generate heat
- Baseboard Heating
- Well
- Electric Water Heater
- Septic System
- Cable TV Available
Listing and Financial Details
- Assessor Parcel Number K911A0324
Ownership History
Purchase Details
Home Financials for this Owner
Home Financials are based on the most recent Mortgage that was taken out on this home.Purchase Details
Home Financials for this Owner
Home Financials are based on the most recent Mortgage that was taken out on this home.Purchase Details
Similar Homes in Easton, PA
Home Values in the Area
Average Home Value in this Area
Purchase History
| Date | Type | Sale Price | Title Company |
|---|---|---|---|
| Deed | $520,000 | Abe Settlement Services | |
| Deed | $354,900 | First American Mortgage Solu | |
| Deed | $345,000 | None Available |
Mortgage History
| Date | Status | Loan Amount | Loan Type |
|---|---|---|---|
| Open | $306,800 | New Conventional | |
| Previous Owner | $75,000 | Credit Line Revolving | |
| Previous Owner | $283,920 | New Conventional | |
| Previous Owner | $220,000 | New Conventional | |
| Previous Owner | $55,000 | Credit Line Revolving |
Property History
| Date | Event | Price | Change | Sq Ft Price |
|---|---|---|---|---|
| 12/12/2024 12/12/24 | Sold | $520,000 | +1.1% | $187 / Sq Ft |
| 11/03/2024 11/03/24 | Pending | -- | -- | -- |
| 10/30/2024 10/30/24 | For Sale | $514,500 | +45.0% | $185 / Sq Ft |
| 05/25/2018 05/25/18 | Sold | $354,900 | 0.0% | $128 / Sq Ft |
| 04/29/2018 04/29/18 | Pending | -- | -- | -- |
| 04/24/2018 04/24/18 | For Sale | $354,900 | 0.0% | $128 / Sq Ft |
| 05/07/2015 05/07/15 | Rented | $2,200 | -21.4% | -- |
| 05/05/2015 05/05/15 | Under Contract | -- | -- | -- |
| 04/02/2015 04/02/15 | For Rent | $2,800 | -- | -- |
Tax History Compared to Growth
Tax History
| Year | Tax Paid | Tax Assessment Tax Assessment Total Assessment is a certain percentage of the fair market value that is determined by local assessors to be the total taxable value of land and additions on the property. | Land | Improvement |
|---|---|---|---|---|
| 2025 | $667 | $61,800 | $23,900 | $37,900 |
| 2024 | $5,477 | $61,800 | $23,900 | $37,900 |
| 2023 | $5,379 | $61,800 | $23,900 | $37,900 |
| 2022 | $5,298 | $61,800 | $23,900 | $37,900 |
| 2021 | $5,281 | $61,800 | $23,900 | $37,900 |
| 2020 | $5,278 | $61,800 | $23,900 | $37,900 |
| 2019 | $5,203 | $61,800 | $23,900 | $37,900 |
| 2018 | $5,115 | $61,800 | $23,900 | $37,900 |
| 2017 | $4,993 | $61,800 | $23,900 | $37,900 |
| 2016 | -- | $61,800 | $23,900 | $37,900 |
| 2015 | -- | $61,800 | $23,900 | $37,900 |
| 2014 | -- | $61,800 | $23,900 | $37,900 |
Agents Affiliated with this Home
-

Seller's Agent in 2024
Amy Callum
Coldwell Banker Hearthside
(610) 533-0885
12 in this area
82 Total Sales
-

Buyer's Agent in 2024
Dustin CUTLER
Morganelli Properties LLC
(484) 903-7712
3 in this area
49 Total Sales
-

Seller's Agent in 2018
Laura Stivala
Coldwell Banker Hearthside
(732) 672-7029
6 in this area
58 Total Sales
-
D
Seller's Agent in 2015
Donna Apgar
JPAR Action Realty
(610) 691-1777
18 in this area
35 Total Sales
-

Buyer's Agent in 2015
Theresa Barlow
IronValley RE of Lehigh Valley
(610) 730-5173
3 in this area
30 Total Sales
Map
Source: Greater Lehigh Valley REALTORS®
MLS Number: 578610
APN: K9-1-1A-0324
- 23 Cobblestone Dr
- 17 Stonecreek Ct
- 2621 Penns Ridge Blvd
- 1245 Vera Dr
- 233 Winding Rd
- 236 Winding Rd
- 245 Winding Rd
- 107 Winding Rd
- 2341 Silo Dr
- 104 Winding Rd
- 313 Knollwood Dr
- 311 Knollwood Dr
- REGENT Plan at Lafayette Hills - Lafayette Hills Twins
- Derby Duplex Plan at Lafayette Hills - Lafayette Hills Twins
- PENWELL Plan at Lafayette Hills
- GALEN Plan at Lafayette Hills
- HENLEY Plan at Lafayette Hills
- 534 Main St
- 121 Winding Rd
- 129 Winding Rd
