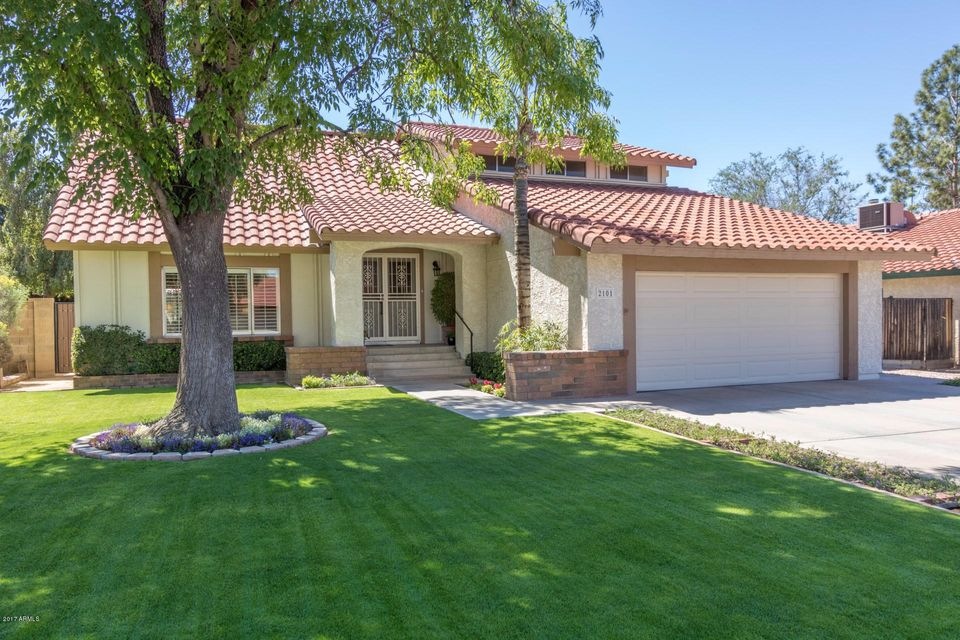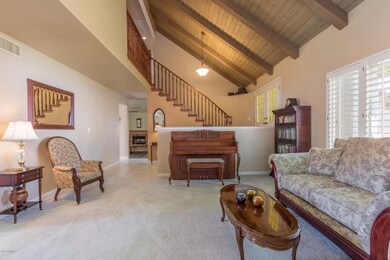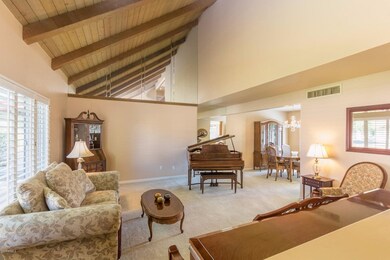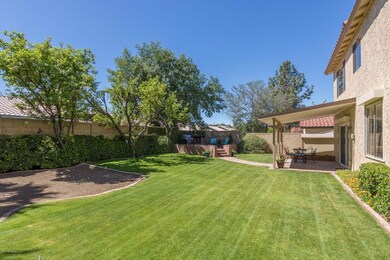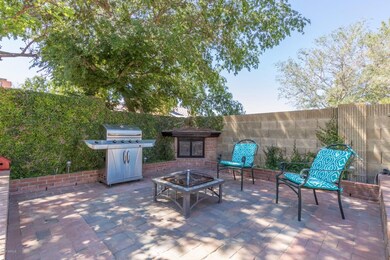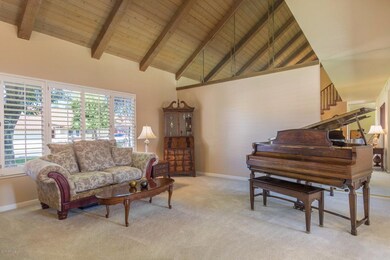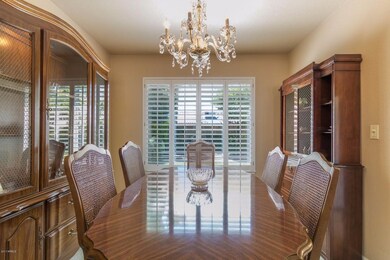
2101 E Ludlow Dr Phoenix, AZ 85022
Highlights
- RV Gated
- Mountain View
- Vaulted Ceiling
- Shadow Mountain High School Rated A-
- Contemporary Architecture
- Private Yard
About This Home
As of April 2025Fantastic Remodeled 5 bedroom, 3 bath Home! Soaring Cedar wood-beamed ceilings in spacious Living & Dining Rooms! Plantation shutters, Roller Shields, newer carpet & tile flooring, upgraded lighting, ceiling fans, and cozy gas fireplace with Custom Brick & Wood Surround in Family Room. Updated Kitchen features Refinished Cabinets, Corian counters, white appliances & wonderful views of Private backyard! All Remodeled bathrooms w/ Granite counters, brushed nickel hardware & Travertine showers! One Bedroom & Full Bath downstairs; Master & other 3 BR's up! Fabulous Home for entertaining inside and out! Lush grass backyard w/ amazing Shade & various Fruit trees! One Covered patio,plus 2nd Paver Brick patio w/ fire pit! 2 Newer AC's! Close to Lookout Mountain & Park! Recently painted in & out!
Last Agent to Sell the Property
John Shackleford
AZ Brokerage Holdings, LLC License #SA537796000 Listed on: 04/01/2017
Home Details
Home Type
- Single Family
Est. Annual Taxes
- $1,786
Year Built
- Built in 1984
Lot Details
- 7,007 Sq Ft Lot
- Block Wall Fence
- Front and Back Yard Sprinklers
- Sprinklers on Timer
- Private Yard
- Grass Covered Lot
Parking
- 2 Car Direct Access Garage
- 4 Open Parking Spaces
- Garage Door Opener
- RV Gated
Home Design
- Contemporary Architecture
- Wood Frame Construction
- Tile Roof
- Stucco
Interior Spaces
- 2,222 Sq Ft Home
- 2-Story Property
- Wet Bar
- Vaulted Ceiling
- Ceiling Fan
- Gas Fireplace
- Double Pane Windows
- Roller Shields
- Solar Screens
- Family Room with Fireplace
- Mountain Views
- Security System Owned
Kitchen
- Eat-In Kitchen
- Built-In Microwave
- Dishwasher
Flooring
- Carpet
- Tile
Bedrooms and Bathrooms
- 5 Bedrooms
- Remodeled Bathroom
- Primary Bathroom is a Full Bathroom
- 3 Bathrooms
- Bathtub With Separate Shower Stall
Laundry
- Laundry in unit
- 220 Volts In Laundry
- Washer and Dryer Hookup
Outdoor Features
- Covered Patio or Porch
- Fire Pit
- Outdoor Storage
- Playground
Schools
- Hidden Hills Elementary School
- Shea Middle School
- Shadow Mountain High School
Utilities
- Refrigerated Cooling System
- Zoned Heating
- High Speed Internet
- Cable TV Available
Listing and Financial Details
- Tax Lot 293
- Assessor Parcel Number 214-51-449
Community Details
Overview
- No Home Owners Association
- Built by ELLIOTT HOMES
- Cave Creek Subdivision
Recreation
- Tennis Courts
- Community Playground
- Bike Trail
Ownership History
Purchase Details
Home Financials for this Owner
Home Financials are based on the most recent Mortgage that was taken out on this home.Purchase Details
Purchase Details
Home Financials for this Owner
Home Financials are based on the most recent Mortgage that was taken out on this home.Purchase Details
Home Financials for this Owner
Home Financials are based on the most recent Mortgage that was taken out on this home.Purchase Details
Home Financials for this Owner
Home Financials are based on the most recent Mortgage that was taken out on this home.Purchase Details
Home Financials for this Owner
Home Financials are based on the most recent Mortgage that was taken out on this home.Similar Homes in Phoenix, AZ
Home Values in the Area
Average Home Value in this Area
Purchase History
| Date | Type | Sale Price | Title Company |
|---|---|---|---|
| Warranty Deed | $531,000 | Os National Llc | |
| Warranty Deed | $524,000 | Os National | |
| Warranty Deed | $420,000 | Great American Title Agency | |
| Interfamily Deed Transfer | -- | First American Title Ins Co | |
| Warranty Deed | $307,000 | First American Title | |
| Joint Tenancy Deed | $131,000 | First American Title |
Mortgage History
| Date | Status | Loan Amount | Loan Type |
|---|---|---|---|
| Open | $504,450 | New Conventional | |
| Previous Owner | $399,000 | New Conventional | |
| Previous Owner | $278,700 | New Conventional | |
| Previous Owner | $274,187 | New Conventional | |
| Previous Owner | $276,300 | New Conventional | |
| Previous Owner | $112,949 | Unknown | |
| Previous Owner | $112,950 | Unknown | |
| Previous Owner | $113,053 | New Conventional |
Property History
| Date | Event | Price | Change | Sq Ft Price |
|---|---|---|---|---|
| 04/22/2025 04/22/25 | Sold | $580,000 | -7.2% | $262 / Sq Ft |
| 04/04/2025 04/04/25 | Pending | -- | -- | -- |
| 03/30/2025 03/30/25 | For Sale | $625,000 | +17.7% | $282 / Sq Ft |
| 07/29/2021 07/29/21 | Sold | $531,000 | -0.9% | $240 / Sq Ft |
| 07/01/2021 07/01/21 | Pending | -- | -- | -- |
| 06/11/2021 06/11/21 | For Sale | $536,000 | +27.6% | $242 / Sq Ft |
| 12/04/2020 12/04/20 | Sold | $420,000 | -3.2% | $190 / Sq Ft |
| 10/31/2020 10/31/20 | Pending | -- | -- | -- |
| 10/23/2020 10/23/20 | For Sale | $434,000 | +40.0% | $196 / Sq Ft |
| 05/19/2017 05/19/17 | Sold | $310,000 | -1.6% | $140 / Sq Ft |
| 04/01/2017 04/01/17 | For Sale | $315,000 | -- | $142 / Sq Ft |
Tax History Compared to Growth
Tax History
| Year | Tax Paid | Tax Assessment Tax Assessment Total Assessment is a certain percentage of the fair market value that is determined by local assessors to be the total taxable value of land and additions on the property. | Land | Improvement |
|---|---|---|---|---|
| 2025 | $2,032 | $24,088 | -- | -- |
| 2024 | $2,018 | $22,941 | -- | -- |
| 2023 | $2,018 | $38,180 | $7,630 | $30,550 |
| 2022 | $1,999 | $30,600 | $6,120 | $24,480 |
| 2021 | $2,368 | $26,920 | $5,380 | $21,540 |
| 2020 | $1,963 | $26,200 | $5,240 | $20,960 |
| 2019 | $1,971 | $24,400 | $4,880 | $19,520 |
| 2018 | $1,900 | $24,320 | $4,860 | $19,460 |
| 2017 | $1,814 | $21,870 | $4,370 | $17,500 |
| 2016 | $1,786 | $20,920 | $4,180 | $16,740 |
| 2015 | $1,657 | $19,150 | $3,830 | $15,320 |
Agents Affiliated with this Home
-
Brenda Miertschin

Seller's Agent in 2025
Brenda Miertschin
eXp Realty
(602) 617-4460
3 in this area
96 Total Sales
-
Elizabeth Rolfe

Buyer's Agent in 2025
Elizabeth Rolfe
HomeSmart
(602) 617-2909
17 in this area
148 Total Sales
-
J
Seller's Agent in 2021
Jacqueline Moore
Opendoor Brokerage, LLC
-
Kathryn Sanford

Seller's Agent in 2020
Kathryn Sanford
Realty One Group
5 in this area
32 Total Sales
-
Megan Williams

Buyer's Agent in 2020
Megan Williams
HomeSmart
(480) 299-1353
2 in this area
104 Total Sales
-
J
Seller's Agent in 2017
John Shackleford
Realty Executives
Map
Source: Arizona Regional Multiple Listing Service (ARMLS)
MLS Number: 5584105
APN: 214-51-449
- 13606 N 21st Place Unit 19
- 1953 E Presidio Rd
- 13402 N 21st Place Unit 5
- 1929 E Camino de Los Ranchos
- 1837 E Presidio Rd
- 1901 E Hearn Rd
- 1813 E Sheena Dr
- 1837 E Crocus Dr
- 13036 N 20th St
- 1702 E Calle Santa Cruz Unit 29
- 1701 E Calle Santa Cruz Unit 19
- 13017 N 20th St
- 1935 E Seminole Dr
- 13036 N 19th St
- 13032 N 19th St
- 2331 E Evans Dr
- 2339 E Evans Dr
- 2326 E Evans Dr
- 13004 N 19th Place
- 13036 N 23rd Place
