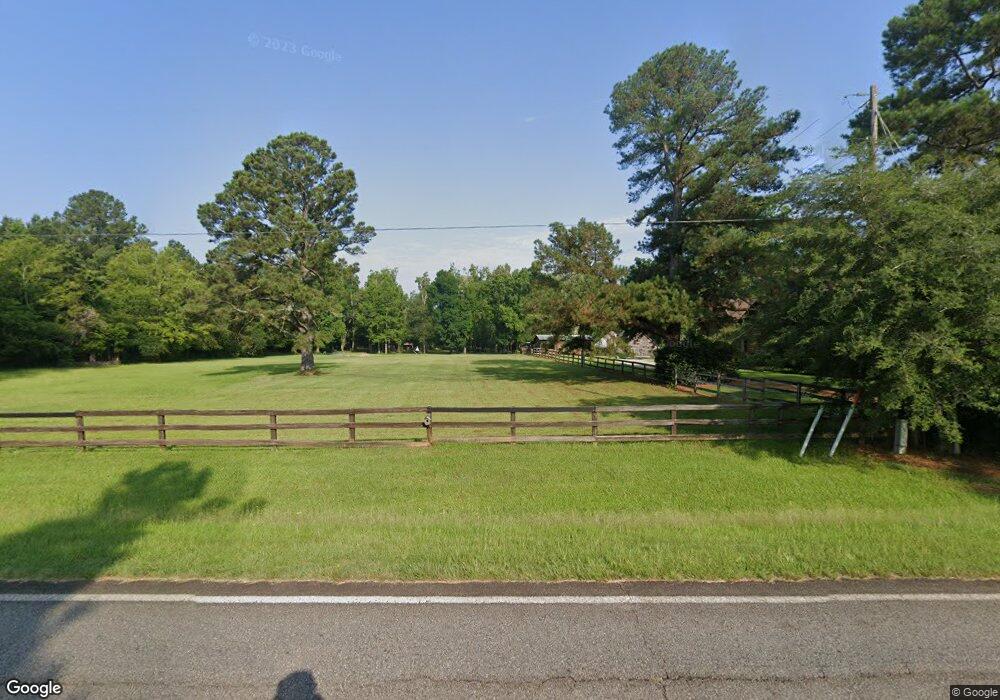Estimated Value: $702,000 - $1,112,000
3
Beds
2
Baths
3,191
Sq Ft
$295/Sq Ft
Est. Value
About This Home
This home is located at 2101 Elko Rd, Elko, GA 31025 and is currently estimated at $940,588, approximately $294 per square foot. 2101 Elko Rd is a home located in Houston County with nearby schools including Kings Chapel Elementary School, Perry Middle School, and Perry High School.
Ownership History
Date
Name
Owned For
Owner Type
Purchase Details
Closed on
Nov 29, 1999
Sold by
Collins Geri B and Stephen J*
Bought by
Martin Peter and Woida Mary L
Current Estimated Value
Purchase Details
Closed on
Nov 23, 1998
Sold by
Collins Geri B
Bought by
Collins Geri B and Stephen J*
Purchase Details
Closed on
Dec 27, 1995
Sold by
Bishop Eve B
Bought by
Collins Geri B
Purchase Details
Closed on
Sep 2, 1991
Sold by
Montgomery Clarence
Bought by
Montgomery Clarence
Purchase Details
Closed on
Nov 3, 1976
Sold by
Montgomery Clarence
Bought by
Montgomery Clarence
Create a Home Valuation Report for This Property
The Home Valuation Report is an in-depth analysis detailing your home's value as well as a comparison with similar homes in the area
Home Values in the Area
Average Home Value in this Area
Purchase History
| Date | Buyer | Sale Price | Title Company |
|---|---|---|---|
| Martin Peter | $227,500 | -- | |
| Collins Geri B | -- | -- | |
| Collins Geri B | $205,000 | -- | |
| Bishop Eve B | $205,000 | -- | |
| Montgomery Clarence | -- | -- | |
| Montgomery Clarence | -- | -- |
Source: Public Records
Tax History Compared to Growth
Tax History
| Year | Tax Paid | Tax Assessment Tax Assessment Total Assessment is a certain percentage of the fair market value that is determined by local assessors to be the total taxable value of land and additions on the property. | Land | Improvement |
|---|---|---|---|---|
| 2024 | $3,575 | $201,480 | $57,440 | $144,040 |
| 2023 | $3,180 | $165,200 | $37,320 | $127,880 |
| 2022 | $2,890 | $153,280 | $37,320 | $115,960 |
| 2021 | $2,667 | $139,960 | $33,400 | $106,560 |
| 2020 | $2,597 | $126,960 | $22,840 | $104,120 |
| 2019 | $2,595 | $126,960 | $22,840 | $104,120 |
| 2018 | $2,557 | $127,000 | $22,880 | $104,120 |
| 2017 | $2,391 | $120,200 | $22,880 | $97,320 |
| 2016 | $2,130 | $109,440 | $22,880 | $86,560 |
| 2015 | $2,133 | $109,440 | $22,880 | $86,560 |
| 2014 | -- | $109,440 | $22,880 | $86,560 |
| 2013 | -- | $109,440 | $22,880 | $86,560 |
Source: Public Records
Map
Nearby Homes
- 1200 Golden Isles Pkwy
- 105 Water Run Way
- 121 Pridgen Pass
- 105 Pridgen Pass
- 203 Farrell Way
- 102 Pridgen Pass
- 215 Barnyard Way
- 206 Cattle Dr
- 209 Mcewen Ct
- 107 Billboard Ave
- 111 Billboard Ave
- 113 Billboard Ave
- 204 Blue Heron Dr
- 109 Billboard Ave
- 206 Blue Heron Dr
- 609 Marsha Dr
- 2284 Us Highway 41
- 105 Prospect Ave
- 104 Palmetto Ave
- 113 Prospect Ave
