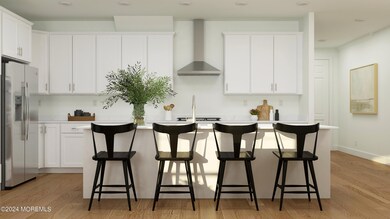
2101 Explorer Ln Marlboro, NJ 07746
Highlights
- Fitness Center
- New Construction
- Clubhouse
- Marlboro High School Rated A
- In Ground Pool
- Deck
About This Home
As of April 2025Seller offering interest rate as low as 5.25% to qualified buyers. This End Home location, has beautiful sunlight, backs up to open space! Enjoy the luxury townhome lifestyle, just minutes from excellent shops, restaurants and beaches. The Brookton Plan is approximately 2,200 sq. ft. The home features hardwood floors, shaker cabinets, gourmet appliances, quartz counters, recess lights and so much more! Future amenities include a clubhouse, outdoor swimming pool, dog park, tot lot and electric charging station. Located near Routes 9, 18 and Route 79, along with close proximity to NJ transit, this community is a commuter's dream. A highly rated school system, along with being a short drive to shopping and dining in Red Bank, the Jersey Shore beaches. Ask about or closing cost benefits.
Last Agent to Sell the Property
Lennar Sales Corp. License #9700462 Listed on: 02/16/2025

Last Buyer's Agent
Berkshire Hathaway HomeServices Fox & Roach - Rumson License #9134686

Townhouse Details
Home Type
- Townhome
Year Built
- Built in 2025 | New Construction
Lot Details
- End Unit
- Landscaped
- Sprinkler System
HOA Fees
- $218 Monthly HOA Fees
Parking
- 2 Car Attached Garage
- Common or Shared Parking
- Garage Door Opener
- Double-Wide Driveway
Home Design
- Home to be built
- Mirrored Walls
- Shingle Roof
- Fiberglass Roof
- Stone Siding
- Vinyl Siding
- Stone
Interior Spaces
- 2,206 Sq Ft Home
- 2-Story Property
- Ceiling height of 9 feet on the main level
- Recessed Lighting
- Gas Fireplace
- Insulated Windows
- Window Screens
- Sliding Doors
- Insulated Doors
- Combination Kitchen and Dining Room
- Loft
Kitchen
- Eat-In Kitchen
- Built-In Double Oven
- Gas Cooktop
- Portable Range
- Range Hood
- Microwave
- Dishwasher
- Kitchen Island
- Quartz Countertops
- Disposal
Flooring
- Engineered Wood
- Carpet
- Ceramic Tile
Bedrooms and Bathrooms
- 3 Bedrooms
- Walk-In Closet
- Dual Vanity Sinks in Primary Bathroom
- Primary Bathroom includes a Walk-In Shower
Laundry
- Dryer
- Washer
- Laundry Tub
Finished Basement
- Heated Basement
- Basement Fills Entire Space Under The House
Outdoor Features
- In Ground Pool
- Deck
- Exterior Lighting
Schools
- Marlboro Elementary And Middle School
- Colts Neck High School
Utilities
- Forced Air Heating and Cooling System
- Heating System Uses Natural Gas
- Programmable Thermostat
- Tankless Water Heater
- Natural Gas Water Heater
Additional Features
- Chairlift
- Energy-Efficient Appliances
Listing and Financial Details
- Assessor Parcel Number MAR
Community Details
Overview
- Front Yard Maintenance
- Association fees include trash, common area, lawn maintenance, pool, rec facility, snow removal
- Parc@Marlboro Subdivision, Brookton Floorplan
Amenities
- Common Area
- Clubhouse
- Community Center
- Recreation Room
Recreation
- Community Playground
- Fitness Center
- Community Pool
- Pool Membership Available
- Recreational Area
- Jogging Path
- Snow Removal
Pet Policy
- Dogs and Cats Allowed
Similar Homes in Marlboro, NJ
Home Values in the Area
Average Home Value in this Area
Property History
| Date | Event | Price | Change | Sq Ft Price |
|---|---|---|---|---|
| 04/16/2025 04/16/25 | Sold | $790,000 | -1.9% | $358 / Sq Ft |
| 03/06/2025 03/06/25 | Pending | -- | -- | -- |
| 02/16/2025 02/16/25 | For Sale | $804,990 | -- | $365 / Sq Ft |
Tax History Compared to Growth
Agents Affiliated with this Home
-
Debra Glatz
D
Seller's Agent in 2025
Debra Glatz
Lennar Sales Corp.
(609) 349-8258
72 in this area
1,038 Total Sales
-
Mario Venancio

Buyer's Agent in 2025
Mario Venancio
BHHS Fox & Roach
(732) 995-6244
2 in this area
422 Total Sales
Map
Source: MOREMLS (Monmouth Ocean Regional REALTORS®)
MLS Number: 22504272
- 2003 Explorer Ln
- 2002 Explorer Ln
- 2007 Explorer Ln
- 2006 Explorer Ln
- 3101 Aviator Ave
- 3101 Aviator Ave
- 1302 Journey Ave
- 23 Woodpecker Way
- 49 Barn Swallow Blvd
- 7 Warbler Rd
- 118 Pelican Ct
- 33 Hummingbird Ct
- 74 Kingfisher Ct
- 105 Pilot St
- 2704 Journey Ave
- 3501 Expedition St
- 3504 Expedition St
- 1905 Wrangler Ave
- 2705 Journey Ave
- 2702 Journey Ave






