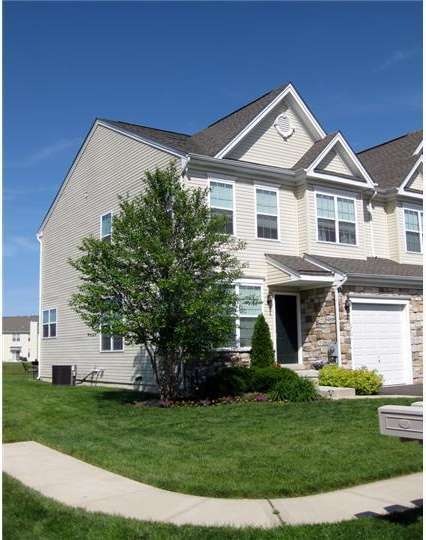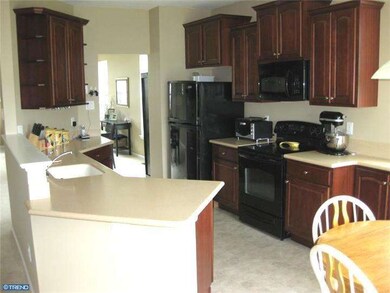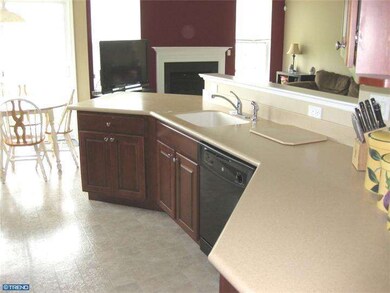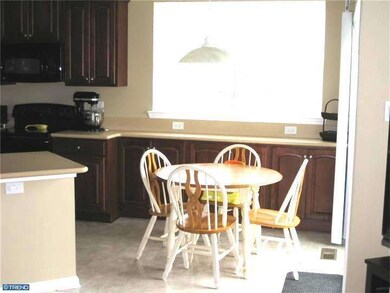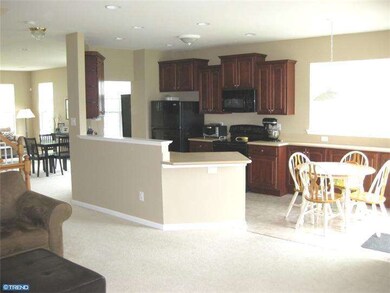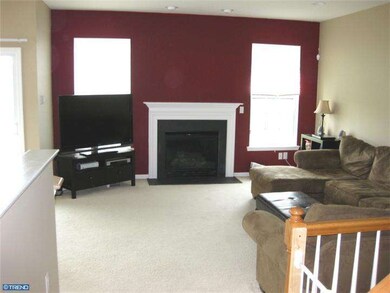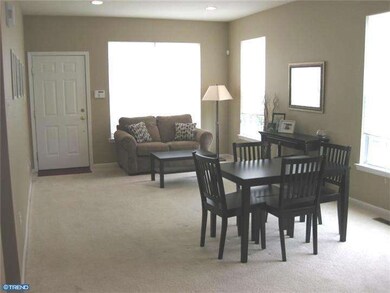
2101 Exposition Dr Unit 2101 Williamstown, NJ 08094
Highlights
- Clubhouse
- Cathedral Ceiling
- Community Pool
- Contemporary Architecture
- Corner Lot
- Skylights
About This Home
As of November 2016Warm and inviting end unit town home is the only town home currently available for immediate occupancy at Amberleigh! Why wait or deal with possible delays of new construction?? This lovely home offers three spacious bedrooms, two and a half baths(powder room on first floor), a full finished basement and one car garage. Why pay for upgrades? The seller already did!!! Upgrades throughout including a kitchen with upgraded cabinetry, Corian countertops, a comp. appliance package, recessed lighting and a spacious work island (perfect for the chef at heart). Also, worth mentioning are the marble fireplace in the family room and the master bedroom which boasts crown and chair moldings, large walk in closet and ceiling fan. Master bath has lovely ceramic tile and an upgraded double vanity with plenty of drawers! This home has so much to offer and has been lovingly maintained but is ready for a new owner. All appliances are staying including washer and dryer (located on 2nd floor and has a large utility sink!
Last Agent to Sell the Property
Ovation Realty LLC License #787778 Listed on: 05/17/2012

Townhouse Details
Home Type
- Townhome
Est. Annual Taxes
- $6,529
Year Built
- Built in 2007
HOA Fees
- $114 Monthly HOA Fees
Parking
- 1 Car Attached Garage
- 1 Open Parking Space
Home Design
- Contemporary Architecture
- Stone Siding
- Vinyl Siding
Interior Spaces
- Property has 2 Levels
- Cathedral Ceiling
- Ceiling Fan
- Skylights
- Marble Fireplace
- Gas Fireplace
- Family Room
- Living Room
- Dining Room
- Finished Basement
- Basement Fills Entire Space Under The House
- Home Security System
- Laundry on upper level
Kitchen
- Eat-In Kitchen
- Self-Cleaning Oven
- Built-In Range
- Disposal
Flooring
- Wall to Wall Carpet
- Vinyl
Bedrooms and Bathrooms
- 3 Bedrooms
- En-Suite Primary Bedroom
- 2.5 Bathrooms
- Walk-in Shower
Utilities
- Forced Air Heating and Cooling System
- Heating System Uses Gas
- 200+ Amp Service
- Natural Gas Water Heater
- Cable TV Available
Additional Features
- Energy-Efficient Windows
- Patio
- Property is in good condition
Listing and Financial Details
- Tax Lot 00089-C2101
- Assessor Parcel Number 11-001100407-00089-C2101
Community Details
Overview
- Association fees include pool(s), common area maintenance, exterior building maintenance, lawn maintenance, snow removal, management
- $500 Other One-Time Fees
- Built by DELUCA HOMES
- Amberleigh At The Ar Subdivision, Ashby End Floorplan
Amenities
- Clubhouse
Recreation
- Community Playground
- Community Pool
Ownership History
Purchase Details
Home Financials for this Owner
Home Financials are based on the most recent Mortgage that was taken out on this home.Purchase Details
Home Financials for this Owner
Home Financials are based on the most recent Mortgage that was taken out on this home.Similar Homes in Williamstown, NJ
Home Values in the Area
Average Home Value in this Area
Purchase History
| Date | Type | Sale Price | Title Company |
|---|---|---|---|
| Deed | $189,000 | Coretitle | |
| Deed | $195,000 | Foundation Title Llc |
Mortgage History
| Date | Status | Loan Amount | Loan Type |
|---|---|---|---|
| Open | $151,200 | New Conventional | |
| Previous Owner | $248,156 | Purchase Money Mortgage |
Property History
| Date | Event | Price | Change | Sq Ft Price |
|---|---|---|---|---|
| 11/15/2016 11/15/16 | Sold | $189,000 | -3.1% | $79 / Sq Ft |
| 10/06/2016 10/06/16 | Pending | -- | -- | -- |
| 09/09/2016 09/09/16 | Price Changed | $195,000 | -2.5% | $81 / Sq Ft |
| 08/26/2016 08/26/16 | For Sale | $199,999 | 0.0% | $83 / Sq Ft |
| 07/28/2016 07/28/16 | Pending | -- | -- | -- |
| 07/27/2016 07/27/16 | Price Changed | $199,999 | -4.8% | $83 / Sq Ft |
| 04/12/2016 04/12/16 | Price Changed | $210,000 | -0.9% | $88 / Sq Ft |
| 04/05/2016 04/05/16 | Price Changed | $212,000 | -1.4% | $88 / Sq Ft |
| 03/12/2016 03/12/16 | For Sale | $215,000 | +10.3% | $90 / Sq Ft |
| 10/31/2012 10/31/12 | Sold | $195,000 | -5.8% | $106 / Sq Ft |
| 09/12/2012 09/12/12 | Pending | -- | -- | -- |
| 08/20/2012 08/20/12 | Price Changed | $207,000 | -3.0% | $113 / Sq Ft |
| 07/23/2012 07/23/12 | Price Changed | $213,500 | -0.6% | $116 / Sq Ft |
| 07/11/2012 07/11/12 | Price Changed | $214,800 | 0.0% | $117 / Sq Ft |
| 05/17/2012 05/17/12 | For Sale | $214,900 | -- | $117 / Sq Ft |
Tax History Compared to Growth
Tax History
| Year | Tax Paid | Tax Assessment Tax Assessment Total Assessment is a certain percentage of the fair market value that is determined by local assessors to be the total taxable value of land and additions on the property. | Land | Improvement |
|---|---|---|---|---|
| 2025 | $7,192 | $196,400 | $45,000 | $151,400 |
| 2024 | $7,139 | $196,400 | $45,000 | $151,400 |
| 2023 | $7,139 | $196,400 | $45,000 | $151,400 |
| 2022 | $7,106 | $196,400 | $45,000 | $151,400 |
| 2021 | $6,642 | $196,400 | $45,000 | $151,400 |
| 2020 | $7,143 | $196,400 | $45,000 | $151,400 |
| 2019 | $7,100 | $196,400 | $45,000 | $151,400 |
| 2018 | $6,984 | $196,400 | $45,000 | $151,400 |
| 2017 | $7,629 | $215,400 | $45,000 | $170,400 |
| 2016 | $7,533 | $215,400 | $45,000 | $170,400 |
| 2015 | $7,317 | $215,400 | $45,000 | $170,400 |
| 2014 | -- | $215,400 | $45,000 | $170,400 |
Agents Affiliated with this Home
-
Valerie Coppola

Seller's Agent in 2016
Valerie Coppola
HOF Realty
(609) 221-3022
121 Total Sales
-
Bryan Vurgason

Buyer's Agent in 2016
Bryan Vurgason
Keller Williams Realty - Cherry Hill
(856) 685-1690
127 Total Sales
-
Thomas Sadler

Seller's Agent in 2012
Thomas Sadler
Ovation Realty LLC
(609) 617-0620
616 Total Sales
-
Sandra Hedenberg

Seller Co-Listing Agent in 2012
Sandra Hedenberg
Real Broker, LLC
(609) 617-4739
11 Total Sales
-
Doreen McDevitt
D
Buyer's Agent in 2012
Doreen McDevitt
Harvest Realty
(856) 885-0268
1 Total Sale
Map
Source: Bright MLS
MLS Number: 1003968156
APN: 11-00110-0407-00089-0000-C2101
- 1168 Tamarind Place
- 902 Van Gogh Ct Unit 902
- 1312 Mulberry Ln
- 103 Raphael Ct Unit 103
- 1780 Forest Dr
- 1735 Black Oak Rd
- 805 Galleria Dr
- 1602 Pin Oak Rd
- 101 Palmer Ct
- 272 Rushfoil Dr
- 112 Hemlock Dr
- 101 Joanie Ave
- 943 Sykesville Rd
- 956 N Beecham Rd
- 906 Thoreau Ln
- 35 Queensferry Dr
- 42 Avery Dr
- 921 N Beecham Rd
- 934 Hampton Way
- 1851 S Black Horse Pk Pike
