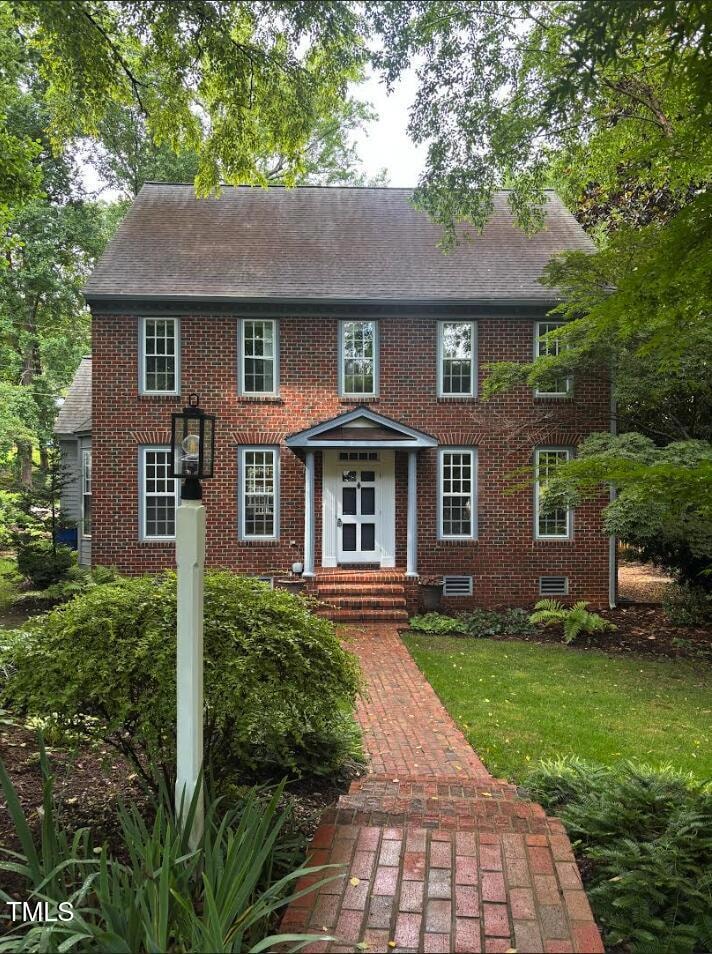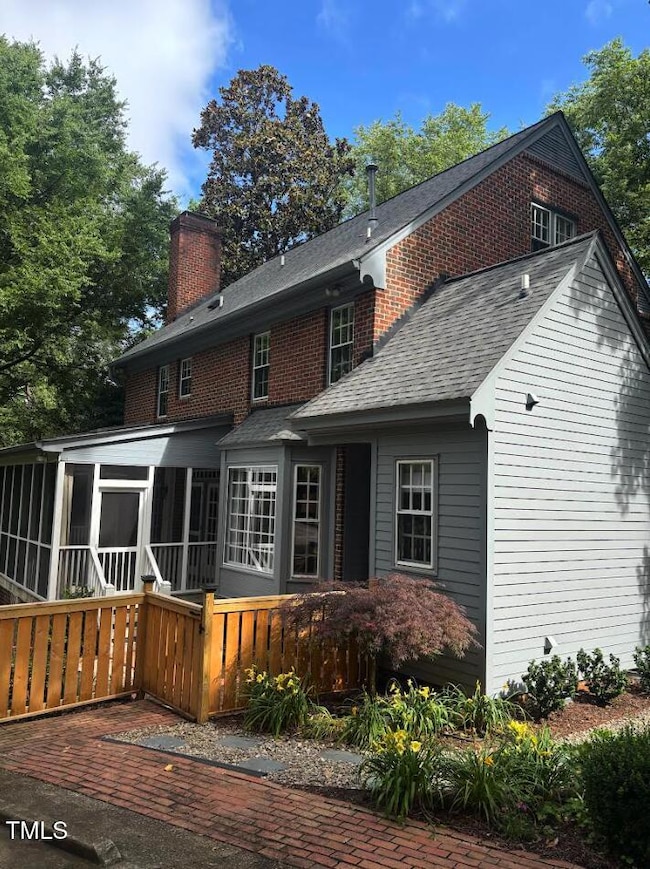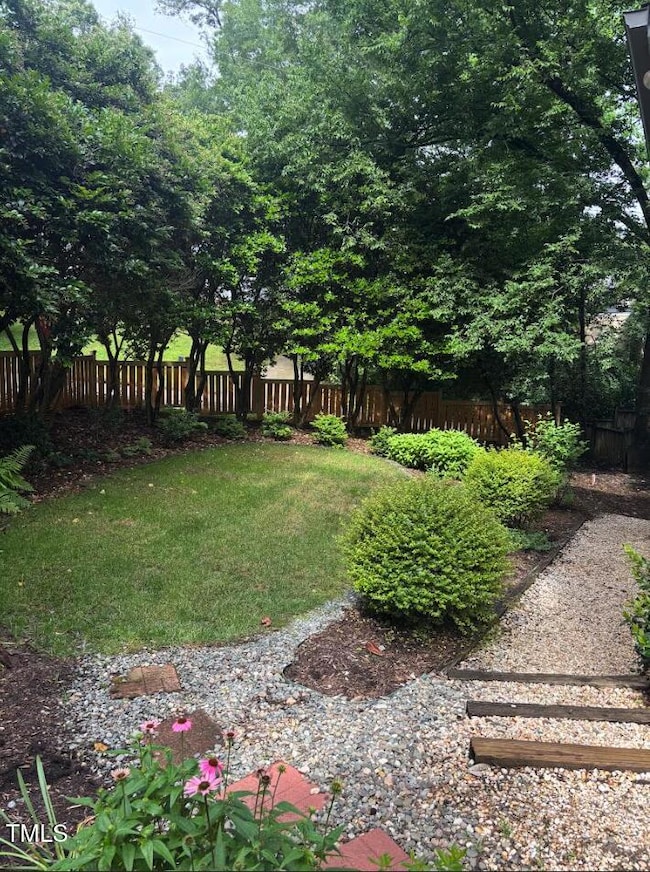
2101 Fallon Oaks Ct Raleigh, NC 27608
Fallon Park Neighborhood
4
Beds
3.5
Baths
3,057
Sq Ft
7,841
Sq Ft Lot
Highlights
- Traditional Architecture
- Tile Flooring
- Forced Air Heating and Cooling System
- Joyner Elementary School Rated A-
About This Home
As of May 2025FOR COMPARABLE PURPOSES ONLY
Home Details
Home Type
- Single Family
Est. Annual Taxes
- $9,603
Year Built
- Built in 1986
HOA Fees
- $275 Monthly HOA Fees
Home Design
- Traditional Architecture
- Brick Exterior Construction
- Shingle Roof
Interior Spaces
- 3,057 Sq Ft Home
- 2-Story Property
- Tile Flooring
- Basement
- Crawl Space
Bedrooms and Bathrooms
- 4 Bedrooms
Parking
- 2 Parking Spaces
- 2 Open Parking Spaces
Schools
- Joyner Elementary School
- Oberlin Middle School
- Broughton High School
Additional Features
- 7,841 Sq Ft Lot
- Forced Air Heating and Cooling System
Community Details
- Association fees include ground maintenance
- York Properties Association, Phone Number (919) 821-1350
- Fallon Oaks Subdivision
Listing and Financial Details
- Assessor Parcel Number 1705.19-60-8003.000
Ownership History
Date
Name
Owned For
Owner Type
Purchase Details
Listed on
May 30, 2025
Closed on
May 29, 2025
Sold by
Below Cathi Jean
Bought by
Lambert Joshua W and Lambert Megan C
Seller's Agent
Erin Blackman
DASH Carolina
Buyer's Agent
Jill Flink
Berkshire Hathaway HomeService
List Price
$1,175,000
Sold Price
$1,175,000
Views
3
Current Estimated Value
Home Financials for this Owner
Home Financials are based on the most recent Mortgage that was taken out on this home.
Estimated Appreciation
$12,502
Avg. Annual Appreciation
4.32%
Original Mortgage
$998,750
Outstanding Balance
$997,052
Interest Rate
6.83%
Mortgage Type
New Conventional
Estimated Equity
$190,450
Purchase Details
Closed on
Dec 17, 2021
Sold by
Jean Bert-Roussel Cathi
Bought by
Below Cathi Jean
Purchase Details
Closed on
Jan 23, 2021
Sold by
Bert Roussel Laurent Ludovic
Bought by
Bert Roussel Cathi Jean
Home Financials for this Owner
Home Financials are based on the most recent Mortgage that was taken out on this home.
Original Mortgage
$350,000
Interest Rate
2.6%
Mortgage Type
New Conventional
Purchase Details
Closed on
Aug 17, 2010
Sold by
Drake David T and Drake Kristin G
Bought by
Bert Roussel Laurent Ludovic and Bert Roussel Cathi Jean
Home Financials for this Owner
Home Financials are based on the most recent Mortgage that was taken out on this home.
Original Mortgage
$260,000
Interest Rate
4.6%
Mortgage Type
New Conventional
Purchase Details
Closed on
Jun 30, 2005
Sold by
Holy Trinity Church Of Raleigh Inc
Bought by
Drake David T and Drake Kristin G
Home Financials for this Owner
Home Financials are based on the most recent Mortgage that was taken out on this home.
Original Mortgage
$320,000
Interest Rate
5.66%
Mortgage Type
Fannie Mae Freddie Mac
Purchase Details
Closed on
Jun 1, 2005
Sold by
Hinshaw Greg L and Hinshaw Cynthia F
Bought by
Holy Trinity Church Of Raleigh Inc
Home Financials for this Owner
Home Financials are based on the most recent Mortgage that was taken out on this home.
Original Mortgage
$320,000
Interest Rate
5.66%
Mortgage Type
Fannie Mae Freddie Mac
Similar Homes in Raleigh, NC
Create a Home Valuation Report for This Property
The Home Valuation Report is an in-depth analysis detailing your home's value as well as a comparison with similar homes in the area
Home Values in the Area
Average Home Value in this Area
Purchase History
| Date | Type | Sale Price | Title Company |
|---|---|---|---|
| Warranty Deed | $1,175,000 | None Listed On Document | |
| Warranty Deed | $1,175,000 | None Listed On Document | |
| Warranty Deed | -- | None Listed On Document | |
| Interfamily Deed Transfer | -- | None Available | |
| Warranty Deed | $560,000 | None Available | |
| Warranty Deed | $530,000 | -- | |
| Warranty Deed | $530,000 | -- |
Source: Public Records
Mortgage History
| Date | Status | Loan Amount | Loan Type |
|---|---|---|---|
| Open | $998,750 | New Conventional | |
| Closed | $998,750 | New Conventional | |
| Previous Owner | $361,100 | Credit Line Revolving | |
| Previous Owner | $350,000 | New Conventional | |
| Previous Owner | $200,000 | Credit Line Revolving | |
| Previous Owner | $256,300 | New Conventional | |
| Previous Owner | $100,000 | Credit Line Revolving | |
| Previous Owner | $260,000 | New Conventional | |
| Previous Owner | $320,000 | Fannie Mae Freddie Mac | |
| Previous Owner | $535,000 | Purchase Money Mortgage | |
| Previous Owner | $201,625 | Fannie Mae Freddie Mac | |
| Previous Owner | $221,000 | Unknown | |
| Previous Owner | $219,000 | Unknown |
Source: Public Records
Property History
| Date | Event | Price | Change | Sq Ft Price |
|---|---|---|---|---|
| 05/30/2025 05/30/25 | Sold | $1,175,000 | 0.0% | $384 / Sq Ft |
| 05/30/2025 05/30/25 | Pending | -- | -- | -- |
| 05/30/2025 05/30/25 | For Sale | $1,175,000 | -- | $384 / Sq Ft |
Source: Doorify MLS
Tax History Compared to Growth
Tax History
| Year | Tax Paid | Tax Assessment Tax Assessment Total Assessment is a certain percentage of the fair market value that is determined by local assessors to be the total taxable value of land and additions on the property. | Land | Improvement |
|---|---|---|---|---|
| 2024 | $9,603 | $1,103,404 | $615,000 | $488,404 |
| 2023 | $6,858 | $627,383 | $320,000 | $307,383 |
| 2022 | $6,372 | $627,383 | $320,000 | $307,383 |
| 2021 | $6,124 | $627,383 | $320,000 | $307,383 |
| 2020 | $6,013 | $627,383 | $320,000 | $307,383 |
| 2019 | $6,903 | $593,893 | $285,000 | $308,893 |
| 2018 | $6,509 | $593,893 | $285,000 | $308,893 |
| 2017 | $0 | $593,893 | $285,000 | $308,893 |
| 2016 | $6,071 | $593,893 | $285,000 | $308,893 |
| 2015 | $6,614 | $636,768 | $301,000 | $335,768 |
| 2014 | $6,272 | $630,518 | $301,000 | $329,518 |
Source: Public Records
Agents Affiliated with this Home
-
Erin Blackman
E
Seller's Agent in 2025
Erin Blackman
DASH Carolina
(704) 942-8779
1 in this area
51 Total Sales
-
Jill Flink
J
Buyer's Agent in 2025
Jill Flink
Berkshire Hathaway HomeService
(919) 272-0272
2 in this area
38 Total Sales
Map
Source: Doorify MLS
MLS Number: 10099844
APN: 1705.19-60-8003-000
Nearby Homes
- 2124 Fallon Oaks Ct
- 2605 Hazelwood Dr
- 208 E Whitaker Mill Rd
- 204 E Whitaker Mill Rd
- 106 E Whitaker Mill Rd Unit A
- 406 E Whitaker Mill Rd
- 2328 Byrd St
- 2705 Royster St
- 809 Wayne Dr
- 2707 Anderson Dr
- 1610 Carson St
- 2100 Breeze Rd
- 540 Ledbetter Ct
- 785 Fallon Grove Way
- 521 Peebles St
- 2306 Byrd St
- 2726 Anderson Dr
- 757 Fallon Grove Way
- 203 W West Roanoke Park Dr
- 525 Peebles St


