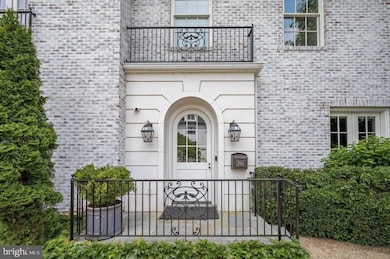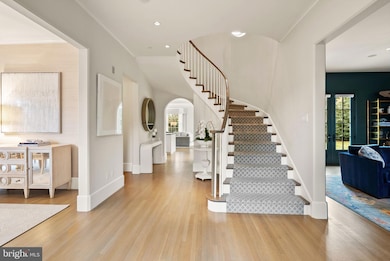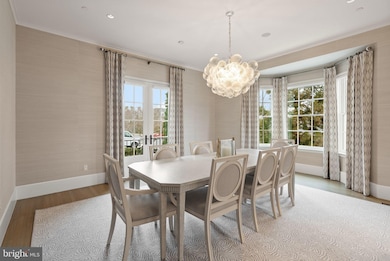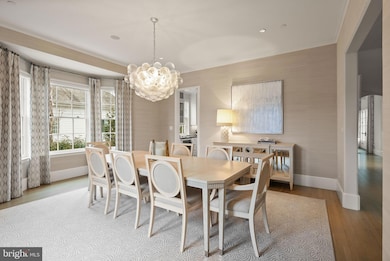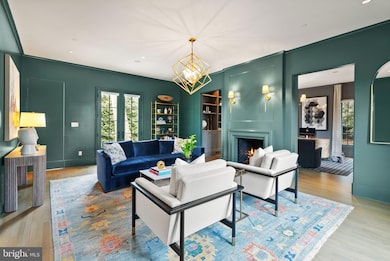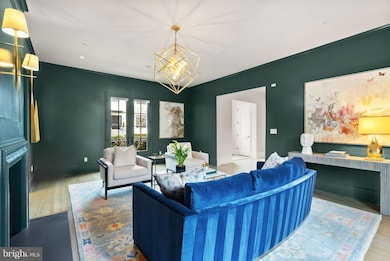2101 Foxhall Rd NW Washington, DC 20007
Berkley NeighborhoodEstimated payment $28,800/month
Highlights
- French Architecture
- Breakfast Area or Nook
- 2 Car Direct Access Garage
- Mann Elementary School Rated A
- Circular Driveway
- Oversized Parking
About This Home
Situated in the coveted Foxhall enclave of Phillips Park, this refined whitewashed residence, entered from Deerfield Road, seamlessly blends luxury living with thoughtful design and exceptional craftsmanship. Situated on a private quarter-acre lot, the residence was thoughtfully designed by Barnes Vanze Architects and expertly built by Richard Zantzinger in 2014. Every element of the home reflects impeccable craftsmanship, featuring high-quality materials, fixtures, and finishes throughout. The interior of this stately brick home spans over 6,900 square feet of beautifully scaled living space, with soaring ceilings and sunlit rooms that exude warmth and sophistication. Upon entering, the main level greets you with a warm and inviting foyer, framed by a bright, sunlit dining room and a refined formal living room with a wood-burning fireplace. French doors lead to the rear terrace, while a stunning in-home office suite—complete with custom built-in cabinetry and surrounded by French doors on three sides—provides an inspiring and functional workspace. At the heart of the home is a generously sized eat-in kitchen and family room, offering a bright and inviting atmosphere for everyday living. The gourmet kitchen features top-of-the-line appliances, an oversized island, and a separate butler’s pantry with abundant storage. The adjacent sunlit family room and breakfast nook provide access to the rear terrace and yard, creating a seamless indoor-outdoor flow. Additional standout features on the main level include white oak floors, custom moldings, detailed trim work, and convenient elevator access to three levels of the home. The second level showcases a luxurious primary suite with two spacious walk-in closets, thoughtfully designed with ample shelving and storage, and a spa-inspired en-suite bathroom featuring dual vanities, a soaking tub, and a separate shower. This level also includes two generously sized bedrooms, each with its own private en-suite bathroom, a cozy sitting room, and a utility room equipped with laundry facilities. The third floor offers a versatile playroom or recreation space with built-in beverage refrigeration unit, as well as two additional bedrooms with access to a beautifully appointed hall bathroom. The lower level offers a spacious recreation room with soaring ceilings and abundant natural light, a generously sized sixth bedroom with a full bathroom, and a large laundry room equipped with a secondary refrigerator and utility sink. This level also includes direct access to the oversized two-car side-loading garage, which features additional storage and a mechanical room. Outdoor living is just as remarkable, with a private rear yard featuring a flagstone terrace—ideal for entertaining or quiet relaxation. 2101 Foxhall Road boasts an elite location, with close proximity to Georgetown, downtown Washington, and convenient access to the entire Capital region, making this turnkey property truly one of a kind.
Home Details
Home Type
- Single Family
Est. Annual Taxes
- $32,254
Year Built
- Built in 2014
Lot Details
- 0.26 Acre Lot
- Property is in excellent condition
- Property is zoned R-1A
HOA Fees
- $1,076 Monthly HOA Fees
Parking
- 2 Car Direct Access Garage
- Oversized Parking
- Side Facing Garage
- Circular Driveway
Home Design
- French Architecture
- Brick Exterior Construction
Interior Spaces
- Property has 4 Levels
- Wood Burning Fireplace
- Breakfast Area or Nook
Bedrooms and Bathrooms
- Soaking Tub
Laundry
- Laundry Room
- Laundry on lower level
Finished Basement
- Heated Basement
- Walk-Out Basement
- Connecting Stairway
- Interior and Exterior Basement Entry
- Garage Access
- Basement Windows
Home Security
- Home Security System
- Exterior Cameras
- Motion Detectors
Accessible Home Design
- Accessible Elevator Installed
Utilities
- Forced Air Heating and Cooling System
- Natural Gas Water Heater
Listing and Financial Details
- Assessor Parcel Number 1346//0839
Community Details
Overview
- Association fees include common area maintenance, snow removal, trash
- Phillips Park Subdivision
Security
- Security Service
Map
Home Values in the Area
Average Home Value in this Area
Tax History
| Year | Tax Paid | Tax Assessment Tax Assessment Total Assessment is a certain percentage of the fair market value that is determined by local assessors to be the total taxable value of land and additions on the property. | Land | Improvement |
|---|---|---|---|---|
| 2025 | $35,833 | $4,048,190 | $1,225,140 | $2,823,050 |
| 2024 | $32,254 | $3,881,580 | $1,219,040 | $2,662,540 |
| 2023 | $31,335 | $3,770,470 | $1,154,400 | $2,616,070 |
| 2022 | $30,417 | $3,657,120 | $1,085,460 | $2,571,660 |
| 2021 | $30,179 | $3,588,690 | $1,074,270 | $2,514,420 |
| 2020 | $29,183 | $3,433,330 | $1,055,740 | $2,377,590 |
| 2019 | $28,572 | $3,361,400 | $1,023,190 | $2,338,210 |
| 2018 | $28,014 | $3,295,750 | $0 | $0 |
| 2017 | $27,097 | $3,187,830 | $0 | $0 |
| 2016 | $27,458 | $3,230,340 | $0 | $0 |
| 2015 | $7,500 | $882,380 | $0 | $0 |
| 2014 | $7,430 | $874,130 | $0 | $0 |
Property History
| Date | Event | Price | List to Sale | Price per Sq Ft | Prior Sale |
|---|---|---|---|---|---|
| 11/01/2025 11/01/25 | For Sale | $4,750,000 | +27.5% | $687 / Sq Ft | |
| 01/22/2021 01/22/21 | Sold | $3,725,000 | -3.2% | $539 / Sq Ft | View Prior Sale |
| 11/23/2020 11/23/20 | Pending | -- | -- | -- | |
| 09/22/2020 09/22/20 | For Sale | $3,850,000 | +10.0% | $557 / Sq Ft | |
| 02/28/2017 02/28/17 | Sold | $3,500,000 | -2.6% | $506 / Sq Ft | View Prior Sale |
| 01/11/2017 01/11/17 | Pending | -- | -- | -- | |
| 09/15/2016 09/15/16 | For Sale | $3,595,000 | -- | $520 / Sq Ft |
Purchase History
| Date | Type | Sale Price | Title Company |
|---|---|---|---|
| Special Warranty Deed | $3,725,000 | Settlement Ink | |
| Special Warranty Deed | $3,500,000 | Avenue Stlmnt Corporation | |
| Deed | -- | -- | |
| Warranty Deed | $21,250,000 | -- |
Mortgage History
| Date | Status | Loan Amount | Loan Type |
|---|---|---|---|
| Open | $1,600,000 | Purchase Money Mortgage | |
| Previous Owner | $2,500,000 | New Conventional | |
| Previous Owner | $30,000,000 | New Conventional |
Source: Bright MLS
MLS Number: DCDC2230130
APN: 1346-0839
- 2109 Dunmore Ln NW
- 2001 Foxhall Rd NW
- 1935 Foxview Cir NW
- 4100 W St NW Unit 314
- 4100 W St NW Unit 306
- 4730 Foxhall Crescent NW
- 4509 Foxhall Crescent NW
- 1829 47th Place NW
- 4616 Foxhall Crescent NW
- 1727 Hoban Rd NW
- 4667 Kenmore Dr NW
- 4709 Foxhall Crescent NW
- 2215 King Place NW
- 2325 42nd St NW Unit 420
- 2216 40th Place NW Unit 2
- 4700 Foxhall Crescent NW
- 4027 Benton St NW Unit 101
- 4613 Macarthur Blvd NW Unit A
- 2400 41st St NW Unit 513
- 2400 41st St NW Unit 502
- 4100 W St NW Unit 302
- 4100 W St NW Unit 416
- 4100 W St NW Unit 303
- 2266 48th St NW
- 4840 Macarthur Blvd NW Unit 503
- 2324 41st St NW
- 4464 Greenwich Pkwy NW Unit ID1045764P
- 2400 41st St NW Unit 513
- 4015 Mansion Dr NW
- 2236 40th St NW Unit 5
- 4582 Macarthur Blvd NW Unit 1
- 2610 41st St NW Unit 5
- 4564 Macarthur Blvd NW
- 2614 41st St NW Unit 4
- 4540 Macarthur Blvd NW
- 4017 Davis Place NW Unit 3
- 4004 Edmunds St NW Unit 7
- 3937 Davis Place NW Unit 3
- 4000 Tunlaw Rd NW Unit 417
- 4000 Tunlaw Rd NW Unit 505

