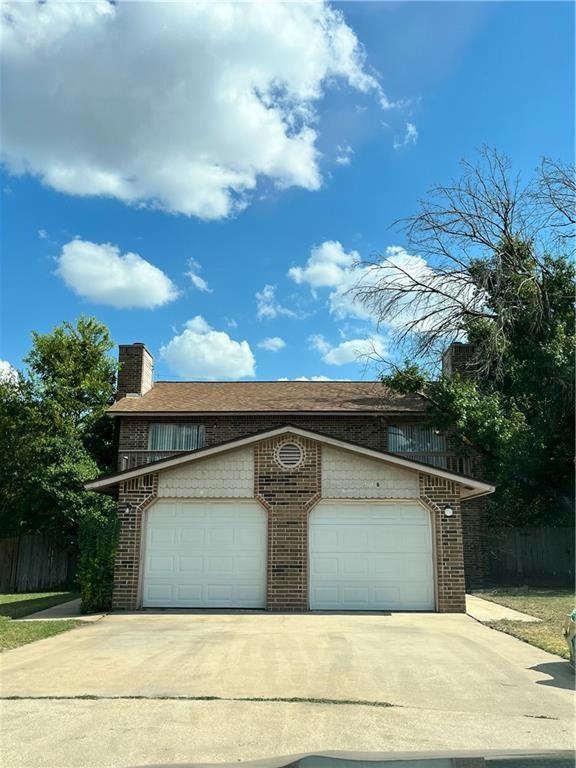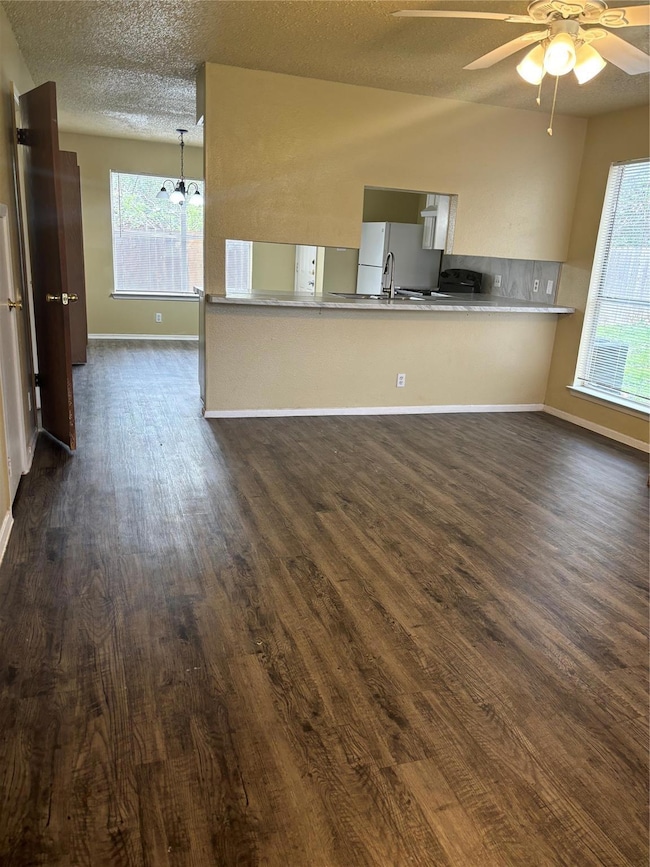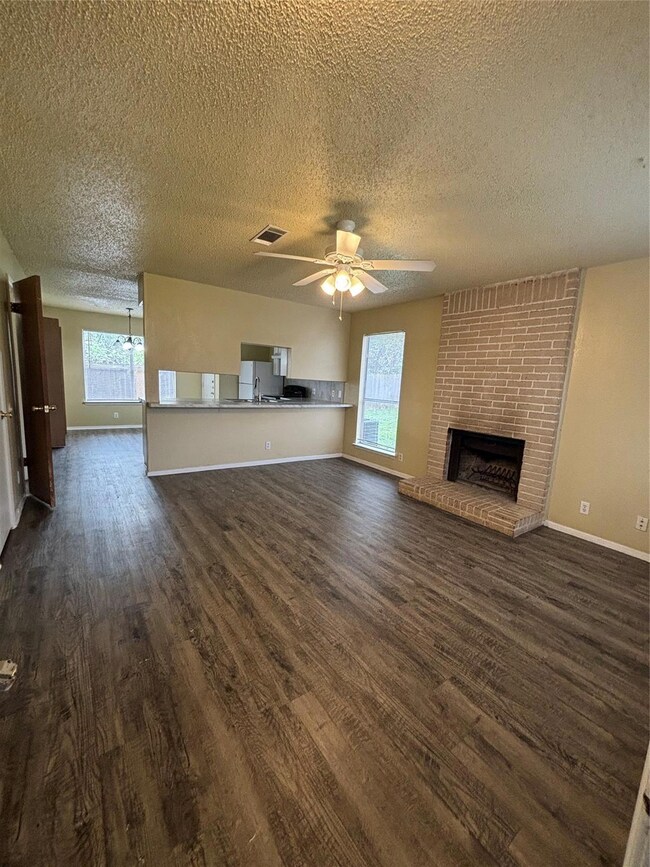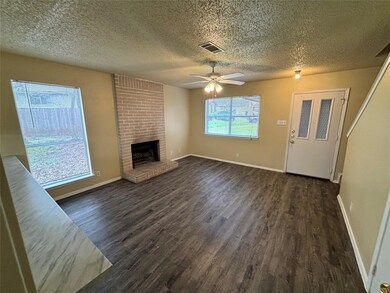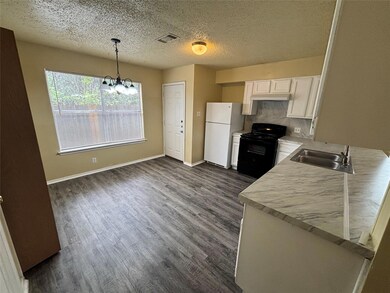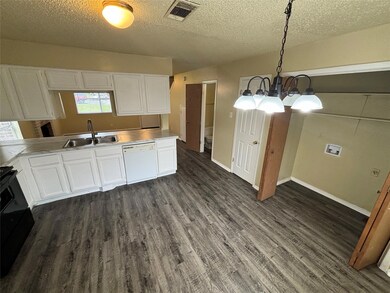2101 Granberry Dr Unit A Austin, TX 78745
Cherry Creek NeighborhoodHighlights
- Wood Flooring
- Private Yard
- 1 Car Attached Garage
- Cunningham Elementary School Rated A-
- No HOA
- Central Heating and Cooling System
About This Home
Great location in cul-de-sac in the heart of 78745. This two story home features a fireplace in the living room, ceiling fans, blinds and full size washer and dryer connections off the dining room. Master bedroom features wall to wall closets and glass sliding door leading to balcony. Fenced back yard, great for entertaining. **$200 admin fee due at move in.
Listing Agent
The Property Society, LLC Brokerage Phone: (512) 282-7393 License #0824210
Property Details
Home Type
- Multi-Family
Est. Annual Taxes
- $9,337
Year Built
- Built in 1984
Lot Details
- North Facing Home
- Wood Fence
- Private Yard
Parking
- 1 Car Attached Garage
Home Design
- Duplex
- Brick Exterior Construction
- Frame Construction
- Composition Roof
Interior Spaces
- 1,094 Sq Ft Home
- 2-Story Property
- Living Room with Fireplace
- Fire and Smoke Detector
Kitchen
- Electric Range
- Free-Standing Range
- Dishwasher
- Disposal
Flooring
- Wood
- Carpet
- Vinyl
Bedrooms and Bathrooms
- 2 Bedrooms
Schools
- Cunningham Elementary School
- Covington Middle School
- Crockett High School
Utilities
- Central Heating and Cooling System
Listing and Financial Details
- Security Deposit $1,695
- Tenant pays for all utilities
- 12 Month Lease Term
- $75 Application Fee
- Assessor Parcel Number 04181807270000
Community Details
Overview
- No Home Owners Association
- 2 Units
- Matthews Park Subdivision
- Property managed by The Property Society
Pet Policy
- Dogs and Cats Allowed
Map
Source: Unlock MLS (Austin Board of REALTORS®)
MLS Number: 5376465
APN: 330378
- 2205 Trede Dr
- 7337 Menchaca Rd Unit 26
- 7337 Menchaca Rd Unit 31
- 2003 Mimosa Dr
- 2104 Malvern Hill Dr
- 1901 Matthews Ln
- 2501 Redleaf Ln
- 6905 Whispering Oaks Dr
- 7214 Dan Jean Dr
- 7214 Dan Jean Dr Unit A&B
- 2011 Malvern Hill Dr
- 2110 Malvern Hill Dr
- 2406 Burly Oak Dr
- 1905 Keilbar Ln Unit 1
- 2514 Redleaf Ln
- 7805 Manassas Dr
- 7803 Manassas Dr
- 7709 Menchaca Rd Unit 35
- 7709 Menchaca Rd Unit 32
- 7709 Menchaca Rd Unit 6
