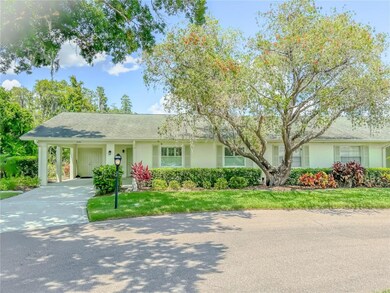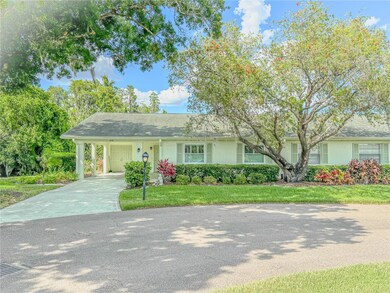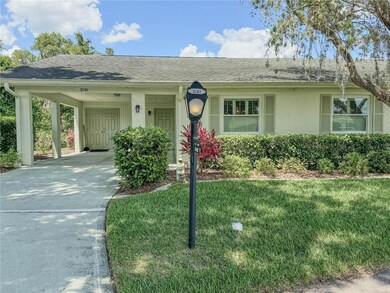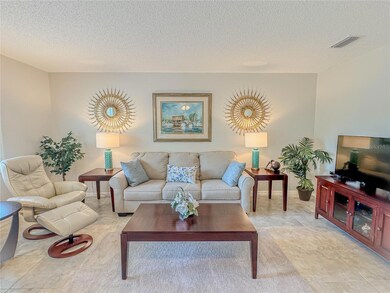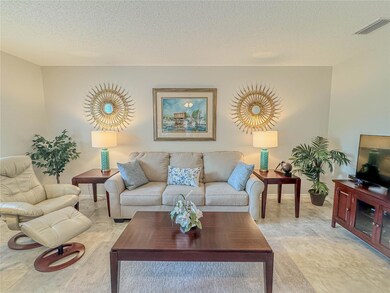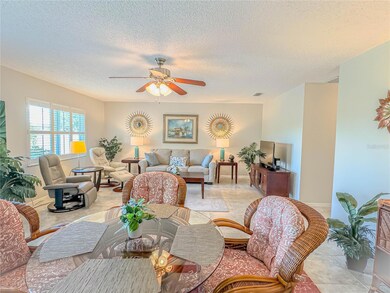
2101 Holyhead Way Unit 22 Sun City Center, FL 33573
Highlights
- Golf Course Community
- Senior Community
- Clubhouse
- Fitness Center
- Open Floorplan
- Solid Surface Countertops
About This Home
As of June 2024SO MUCH FOR SO LITTLE IN THIS WELL MAINTAINED WATERFRONT BRENTWOOD MODEL LOCATED ON "OPEN GREENSPACE". NO BACKYARD NEIGHBORS ONLY THE BIRDS AND MOTHER NATURE
This" Brentwood" home is charming and a must see! Located in a quiet cul-de-sac. This pretty two bedroom condo has tile flooring through out. The living room and bedrooms have plantation shutters. Sliders in living room open onto a spacious glassed Lanai overlooking the water view. It's such a nice place to relax and enjoy the wildlife. The kitchen has granite counters with beautiful wood cabinets. The laundry room is directly off the kitchen and has a full house water softener. The bathrooms have been upgraded. Impact windows throughout except the Lanai. It has been replumbed and electric panel updated. KP Silver Warranty plan in place thru 2-28-25 can be prorated and transferred to buyer. Enjoy all the amenities that the Kings Point community has to offer. Arts and crafts, many clubs as well as sports activities to choose. Located within an hour to several airports and beautiful beaches.
Last Agent to Sell the Property
DALTON WADE INC Brokerage Phone: 888-668-8283 License #3116947

Property Details
Home Type
- Condominium
Est. Annual Taxes
- $565
Year Built
- Built in 1982
Lot Details
- South Facing Home
- Irrigation
HOA Fees
- $739 Monthly HOA Fees
Parking
- 1 Carport Space
Home Design
- Slab Foundation
- Shingle Roof
- Block Exterior
- Stucco
Interior Spaces
- 1,149 Sq Ft Home
- 1-Story Property
- Open Floorplan
- Ceiling Fan
- Window Treatments
- Combination Dining and Living Room
- Tile Flooring
Kitchen
- Range
- Microwave
- Dishwasher
- Solid Surface Countertops
- Disposal
Bedrooms and Bathrooms
- 2 Bedrooms
- 2 Full Bathrooms
Laundry
- Laundry Room
- Dryer
- Washer
Outdoor Features
- Rain Gutters
Utilities
- Central Heating and Cooling System
- Electric Water Heater
- Water Softener
- Cable TV Available
Listing and Financial Details
- Home warranty included in the sale of the property
- Visit Down Payment Resource Website
- Legal Lot and Block 22 / 1YW
- Assessor Parcel Number U-14-32-19-1YW-000000-00022.0
Community Details
Overview
- Senior Community
- Association fees include 24-Hour Guard, cable TV, pool, insurance, internet, maintenance structure, pest control, private road, recreational facilities, security, sewer, trash, water
- First Service Management Association, Phone Number (813) 642-8990
- Master Association Of Kings Point Association
- Highgate C Condo Subdivision
- Association Owns Recreation Facilities
- The community has rules related to deed restrictions, allowable golf cart usage in the community
Amenities
- Restaurant
- Clubhouse
Recreation
- Golf Course Community
- Tennis Courts
- Fitness Center
- Community Pool
- Dog Park
Pet Policy
- No Pets Allowed
Security
- Security Guard
Ownership History
Purchase Details
Home Financials for this Owner
Home Financials are based on the most recent Mortgage that was taken out on this home.Purchase Details
Purchase Details
Purchase Details
Map
Similar Homes in Sun City Center, FL
Home Values in the Area
Average Home Value in this Area
Purchase History
| Date | Type | Sale Price | Title Company |
|---|---|---|---|
| Warranty Deed | $225,000 | South Bay Title Insurance Agen | |
| Warranty Deed | $52,200 | All American Title Affiliate | |
| Interfamily Deed Transfer | -- | Attorney | |
| Interfamily Deed Transfer | -- | Attorney |
Property History
| Date | Event | Price | Change | Sq Ft Price |
|---|---|---|---|---|
| 06/28/2024 06/28/24 | Sold | $225,000 | -6.2% | $196 / Sq Ft |
| 06/02/2024 06/02/24 | Pending | -- | -- | -- |
| 05/23/2024 05/23/24 | For Sale | $239,900 | -- | $209 / Sq Ft |
Tax History
| Year | Tax Paid | Tax Assessment Tax Assessment Total Assessment is a certain percentage of the fair market value that is determined by local assessors to be the total taxable value of land and additions on the property. | Land | Improvement |
|---|---|---|---|---|
| 2024 | $575 | $70,917 | -- | -- |
| 2023 | $565 | $68,851 | $0 | $0 |
| 2022 | $557 | $66,846 | $0 | $0 |
| 2021 | $560 | $64,899 | $0 | $0 |
| 2020 | $606 | $64,003 | $0 | $0 |
| 2019 | $604 | $62,564 | $0 | $0 |
| 2018 | $601 | $61,397 | $0 | $0 |
| 2017 | $597 | $83,630 | $0 | $0 |
| 2016 | $595 | $58,897 | $0 | $0 |
| 2015 | $604 | $58,488 | $0 | $0 |
| 2014 | $1,118 | $54,624 | $0 | $0 |
| 2013 | -- | $50,857 | $0 | $0 |
Source: Stellar MLS
MLS Number: T3528312
APN: U-14-32-19-1YW-000000-00022.0
- 2104 Hembury Place Unit 33
- 329 Grayston Place Unit 112
- 1015 Harefield Cir
- 408 Gloucester Blvd Unit 33
- 2338 Gainesborough Loop
- 303 Grayston Place Unit 133
- 2243 Greenwich Dr
- 330 Gloucester Blvd
- 218 Glenellen Place
- 2313 Grenoble Place Unit 180
- 1902 Dandridge St Unit 6
- 2232 Greenwich Dr Unit 56
- 216 Gloucester Blvd Unit 216
- 2025 Heathfield Cir Unit 2025
- 2301 Grenoble Place Unit 1
- 1218 Haddington Cir
- 1904 Canterbury Ln Unit 11
- 2220 Grenadier Dr
- 2022 Heathfield Cir
- 124 Gloucester Blvd Unit 355J

