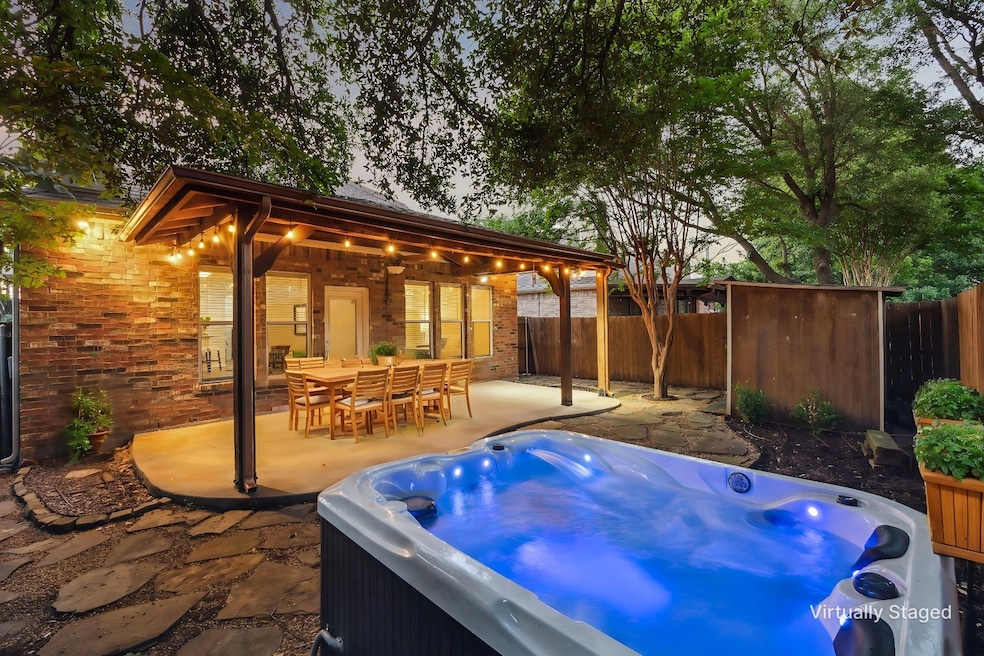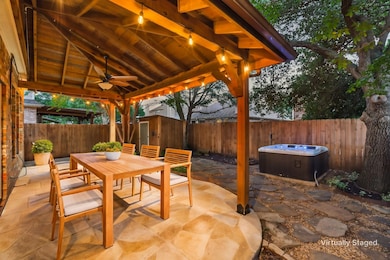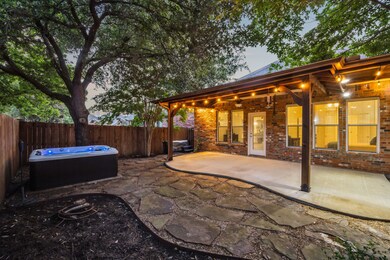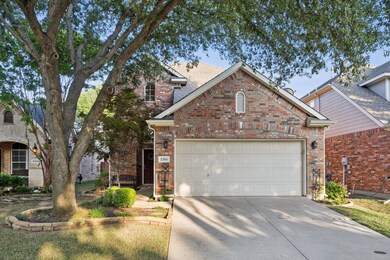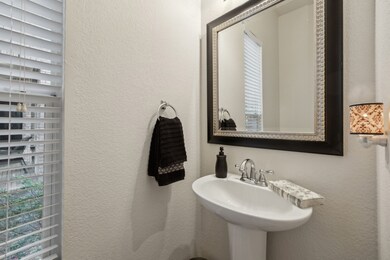
2101 Hopkins Dr McKinney, TX 75070
Westridge NeighborhoodHighlights
- Open Floorplan
- Traditional Architecture
- Community Pool
- Mooneyham Elementary School Rated A
- Private Yard
- 3-minute walk to Ash Woods Park
About This Home
As of June 2025*BACK ON MARKET AT NO FAULT OF SELLER* Discover the perfect blend of comfort and style in this beautifully updated McKinney home, located within the prestigious Frisco ISD. Offering 3 spacious bedrooms and 2.5 baths, this inviting residence embodies modern elegance with its array of recent upgrades and thoughtful design elements. An open floor plan seamlessly connects kitchen and living spaces, providing an ideal setting for both entertaining and everyday living.
As you walk through the 2-story front entrance, freshly painted interiors and new wood-like flooring create a bright and welcoming ambiance throughout. The heart of the home is undoubtedly the stylish kitchen, featuring newly painted cabinets, sleek stainless steel appliances, including a brand-new microwave and gas range, and a convenient breakfast bar. An eat-in kitchen offers a casual dining space, perfect for morning coffee and quick meals. The cozy living room is anchored by a charming fireplace, providing warmth and a focal point for relaxation. The strategic placement of a half bath near the front door enhances everyday convenience. The spacious primary bedroom promises a personal retreat with its generous size, featuring double vanity sinks, and an extended walk-in closet that caters to all of your storage needs. Upstairs, new plush carpeting underfoot leads to the serene bedrooms, offering a quiet retreat. Step outside to a hard-scaped, low-maintenance backyard with a large covered patio complete with a soothing hot tub, perfect for unwinding. The community itself offers incredible amenities including two pools, a clubhouse, playground, kiddie pool, and BBQ pits, creating a vibrant and social neighborhood atmosphere. Experience the best of McKinney living and modern convenience in a home lovingly maintained and updated. Contact the listing agent today to schedule your private showing and make this house your new home.
Last Agent to Sell the Property
Coldwell Banker Apex, REALTORS Brokerage Phone: 512-466-8577 License #0715626 Listed on: 05/02/2025

Home Details
Home Type
- Single Family
Est. Annual Taxes
- $6,215
Year Built
- Built in 2005
Lot Details
- 4,792 Sq Ft Lot
- Wood Fence
- Landscaped
- No Backyard Grass
- Permeable Paving
- Interior Lot
- Sprinkler System
- Few Trees
- Private Yard
HOA Fees
- $54 Monthly HOA Fees
Parking
- 2 Car Attached Garage
- Workshop in Garage
- Inside Entrance
- Parking Accessed On Kitchen Level
- Lighted Parking
- Front Facing Garage
- Garage Door Opener
- Driveway
- Off-Street Parking
Home Design
- Traditional Architecture
- Brick Exterior Construction
- Slab Foundation
- Composition Roof
Interior Spaces
- 1,791 Sq Ft Home
- 2-Story Property
- Open Floorplan
- Wood Burning Fireplace
- Window Treatments
- Living Room with Fireplace
- Washer and Electric Dryer Hookup
Kitchen
- Eat-In Kitchen
- Gas Range
- Warming Drawer
- <<microwave>>
- Dishwasher
- Disposal
Flooring
- Carpet
- Laminate
Bedrooms and Bathrooms
- 3 Bedrooms
- Walk-In Closet
- Double Vanity
Home Security
- Security Lights
- Carbon Monoxide Detectors
- Fire and Smoke Detector
Outdoor Features
- Covered patio or porch
- Exterior Lighting
- Outdoor Storage
- Rain Gutters
Schools
- Mooneyham Elementary School
- Heritage High School
Utilities
- Central Air
- Heating System Uses Natural Gas
- Underground Utilities
- Gas Water Heater
- High Speed Internet
- Cable TV Available
Listing and Financial Details
- Legal Lot and Block 31 / I
- Assessor Parcel Number R848800I03101
Community Details
Overview
- Association fees include all facilities, ground maintenance, maintenance structure
- Assured Management Association
- Heights At Westridge Ph I The Subdivision
Recreation
- Community Playground
- Community Pool
Ownership History
Purchase Details
Home Financials for this Owner
Home Financials are based on the most recent Mortgage that was taken out on this home.Purchase Details
Home Financials for this Owner
Home Financials are based on the most recent Mortgage that was taken out on this home.Purchase Details
Home Financials for this Owner
Home Financials are based on the most recent Mortgage that was taken out on this home.Similar Homes in McKinney, TX
Home Values in the Area
Average Home Value in this Area
Purchase History
| Date | Type | Sale Price | Title Company |
|---|---|---|---|
| Deed | -- | Capital Title | |
| Vendors Lien | -- | Rtt | |
| Vendors Lien | -- | Rtt |
Mortgage History
| Date | Status | Loan Amount | Loan Type |
|---|---|---|---|
| Open | $403,750 | New Conventional | |
| Previous Owner | $120,350 | New Conventional | |
| Previous Owner | $131,493 | Fannie Mae Freddie Mac | |
| Previous Owner | $114,862 | Construction |
Property History
| Date | Event | Price | Change | Sq Ft Price |
|---|---|---|---|---|
| 06/25/2025 06/25/25 | Sold | -- | -- | -- |
| 05/28/2025 05/28/25 | Pending | -- | -- | -- |
| 05/02/2025 05/02/25 | For Sale | $415,000 | -- | $232 / Sq Ft |
Tax History Compared to Growth
Tax History
| Year | Tax Paid | Tax Assessment Tax Assessment Total Assessment is a certain percentage of the fair market value that is determined by local assessors to be the total taxable value of land and additions on the property. | Land | Improvement |
|---|---|---|---|---|
| 2023 | $5,084 | $338,083 | $120,000 | $308,896 |
| 2022 | $5,852 | $307,348 | $105,000 | $278,346 |
| 2021 | $5,628 | $279,407 | $80,000 | $199,407 |
| 2020 | $5,513 | $261,279 | $80,000 | $181,279 |
| 2019 | $5,699 | $255,889 | $70,000 | $185,889 |
| 2018 | $5,825 | $256,367 | $70,000 | $186,367 |
| 2017 | $5,477 | $243,030 | $70,000 | $173,030 |
| 2016 | $5,089 | $219,117 | $60,000 | $159,117 |
| 2015 | $4,036 | $205,349 | $60,000 | $145,349 |
Agents Affiliated with this Home
-
Vanessa Buchalski
V
Seller's Agent in 2025
Vanessa Buchalski
Coldwell Banker Apex, REALTORS
(512) 466-8577
1 in this area
48 Total Sales
-
Heather Bulba
H
Buyer's Agent in 2025
Heather Bulba
Metropolitan REALTORS
(972) 345-1438
1 in this area
4 Total Sales
Map
Source: North Texas Real Estate Information Systems (NTREIS)
MLS Number: 20920771
APN: R-8488-00I-0310-1
- 10217 Placid Dr
- 1900 Hopkins Dr
- 10229 Olivia Dr
- 10141 Placid Dr
- 10317 Colfax Dr
- 10112 Coolidge Dr
- 10133 Sanden Dr
- 10305 Matador Dr
- 10416 Cochron Dr
- 10316 Matador Dr
- 12576 Pond Cypress Ln
- 10421 Sexton Dr
- 10425 Matador Dr
- 12480 Pond Cypress Ln
- 2321 Marion Dr
- 10520 Sexton Dr
- 9912 Fillmore Dr
- 12472 Jack Pine Ct
- 000 Westridge Blvd
- 12454 Jack Pine Ct
