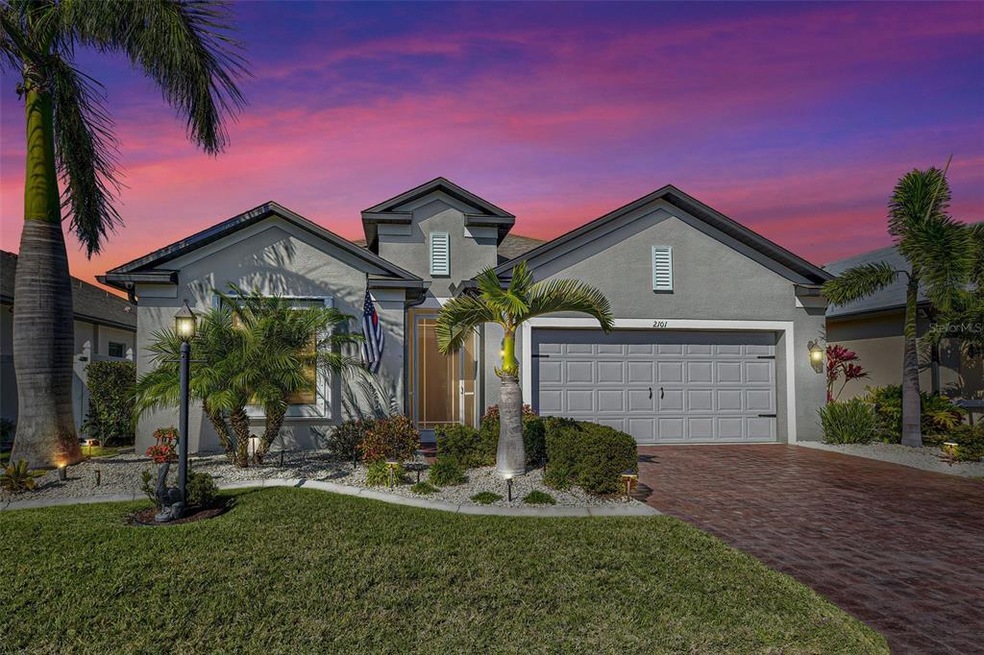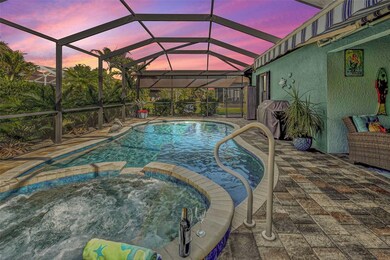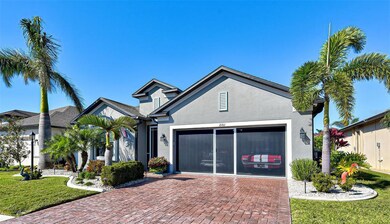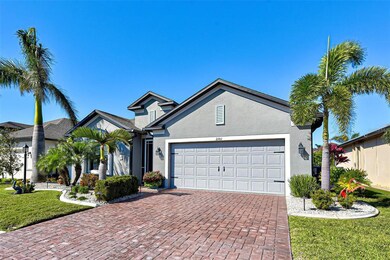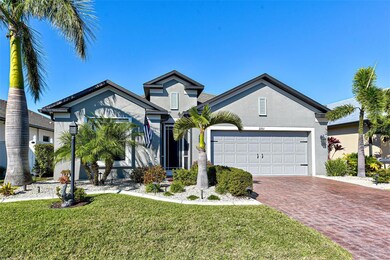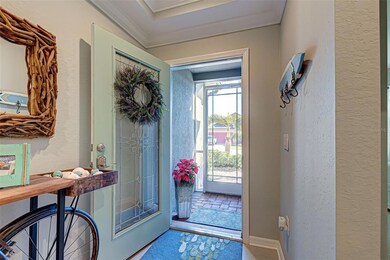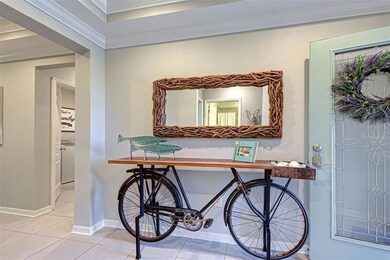
2101 La Palma Ave Port Charlotte, FL 33953
Northwest Port Charlotte NeighborhoodHighlights
- Screened Pool
- Open Floorplan
- Contemporary Architecture
- Gated Community
- Community Lake
- Private Lot
About This Home
As of September 2024BEYOND PERFECT! Your first impression will be WOW! Falling in love will be instantaneous. Everything on your wish list has been meticulously combined to make this not only a “must see” but a “must buy”! Both inside and out, this spacious, light, bright and open 4-bedroom(or 3-bedroom with home office), 2-bath, 2017-built 2000+ SF heated pool/spa home is impeccable. Soaring ceilings, formal living and dining areas, magnificent craftmanship in extensive crown molding, woodwork, cabinetry, and the seamless shiplap wall in the living/dining area, rich plush carpeting in bedrooms and gleaming tile throughout living area. Focal point of the deluxe state-of-the-art gourmet kitchen is a massive 9' granite-topped island! Stainless appliances. Seemingly miles of solid wood cabinets and closet pantry. Sumptuous master suite with walk-in closet and tray ceiling. Master bath with dual granite-topped vanities, double walk-in shower and garden tub. Tranquil private extended lanai for dining and entertaining, shielded from neighbors by lush tropical landscaping and push-button electronic privacy panels (both sides of lanai) plus huge roll-out awning for shade or to extending entertainment area when raining. Enjoy resort luxury in your own magnificent heated saltwater pool and bubbling spa for fun and relaxation. Loaded with custom features and every conceivable upgrade, including plantation shutters, top-of-the-line lighting and ceiling fans throughout. Auto night lights incorporated into wall outlets! Blue Light air purifier incorporated into AC! Screened entry. Coded keybox entry at front door and garage. The upgrades truly must be seen to be appreciated. Tastefully decorated in muted tones. Another plus is that you won’t need to shop for furniture and decor (it’s negotiable)! Oversized 2-car garage with screen, workbench and cabinets. Inside laundry with cabinets. Whole house generator connection box. Security cameras all around house. Gorgeous automatic night-time landscape lighting, rock (not mulch) and concrete curbing all around. Pull-down steps to partially floored attic for additional storage. Brick paver driveway. This stunningly conceived and elegantly executed contemporary exemplifies the best in the gated community of Villa Milano, where pride of ownership is evident and neighbors greet each other by name and stop to chat on their evening strolls. Absolute best location in NW Port Charlotte, equi-distant between 776 and 41 (quick access to Englewood, Port Charlotte, North Port and Venice!), within minutes of beaches, world-class fishing & boating, shopping, baseball stadiums, fairground, hospitals. restaurants, medical facilities, golf and churches. CITY WATER & SEWER! EASY OPEN/CLOSE ACCORDIAN HURRICANE SHUTTERS! UNDERGROUND UTILITIES! SIDEWALKS! LOW HOA FEES! NO CDD!
Last Agent to Sell the Property
RE/MAX ALLIANCE GROUP License #670160 Listed on: 01/21/2023
Home Details
Home Type
- Single Family
Est. Annual Taxes
- $3,993
Year Built
- Built in 2017
Lot Details
- 6,500 Sq Ft Lot
- North Facing Home
- Mature Landscaping
- Private Lot
- Level Lot
- Metered Sprinkler System
- Landscaped with Trees
- Property is zoned RSF3.5
HOA Fees
- $113 Monthly HOA Fees
Parking
- 2 Car Attached Garage
- Garage Door Opener
- Driveway
Home Design
- Contemporary Architecture
- Slab Foundation
- Shingle Roof
- Block Exterior
- Stucco
Interior Spaces
- 2,161 Sq Ft Home
- 1-Story Property
- Open Floorplan
- Shelving
- Crown Molding
- High Ceiling
- Ceiling Fan
- Awning
- Shades
- Shutters
- Sliding Doors
- Great Room
- Combination Dining and Living Room
- Inside Utility
- Pool Views
- Hurricane or Storm Shutters
Kitchen
- Eat-In Kitchen
- Breakfast Bar
- Walk-In Pantry
- Range
- Microwave
- Dishwasher
- Granite Countertops
- Solid Wood Cabinet
- Disposal
Flooring
- Carpet
- Ceramic Tile
Bedrooms and Bathrooms
- 4 Bedrooms
- Split Bedroom Floorplan
- En-Suite Bathroom
- Walk-In Closet
- 2 Full Bathrooms
- Tall Countertops In Bathroom
- Makeup or Vanity Space
- Dual Sinks
- Private Water Closet
- Bathtub With Separate Shower Stall
- Rain Shower Head
- Built-In Shower Bench
Laundry
- Laundry Room
- Dryer
- Washer
Pool
- Screened Pool
- Heated In Ground Pool
- In Ground Spa
- Gunite Pool
- Saltwater Pool
- Fence Around Pool
- Pool Lighting
Outdoor Features
- Exterior Lighting
- Outdoor Storage
- Rain Gutters
- Private Mailbox
Location
- Flood Zone Lot
Schools
- Liberty Elementary School
- Murdock Middle School
- Port Charlotte High School
Utilities
- Central Heating and Cooling System
- Vented Exhaust Fan
- Thermostat
- Underground Utilities
- Electric Water Heater
- High Speed Internet
Listing and Financial Details
- Visit Down Payment Resource Website
- Tax Lot 62
- Assessor Parcel Number 402115132005
Community Details
Overview
- Association fees include common area taxes, pool, escrow reserves fund, management, private road
- Star Hospitality Mgmt./Chris Mccluske Association, Phone Number (941) 575-6764
- Visit Association Website
- Built by Maronda
- Villa Milano Subdivision, Miramar Floorplan
- Villa Milano Community
- The community has rules related to deed restrictions, allowable golf cart usage in the community
- Community Lake
Recreation
- Community Pool
Security
- Gated Community
Ownership History
Purchase Details
Home Financials for this Owner
Home Financials are based on the most recent Mortgage that was taken out on this home.Purchase Details
Home Financials for this Owner
Home Financials are based on the most recent Mortgage that was taken out on this home.Purchase Details
Home Financials for this Owner
Home Financials are based on the most recent Mortgage that was taken out on this home.Similar Homes in Port Charlotte, FL
Home Values in the Area
Average Home Value in this Area
Purchase History
| Date | Type | Sale Price | Title Company |
|---|---|---|---|
| Warranty Deed | $490,000 | None Listed On Document | |
| Warranty Deed | $550,000 | Stewart Title Company | |
| Special Warranty Deed | $23,500 | Edgar A Benes P A |
Mortgage History
| Date | Status | Loan Amount | Loan Type |
|---|---|---|---|
| Previous Owner | $300,000 | New Conventional | |
| Previous Owner | $180,000 | Adjustable Rate Mortgage/ARM |
Property History
| Date | Event | Price | Change | Sq Ft Price |
|---|---|---|---|---|
| 09/30/2024 09/30/24 | Pending | -- | -- | -- |
| 09/19/2024 09/19/24 | Sold | $489,999 | -2.0% | $227 / Sq Ft |
| 06/15/2024 06/15/24 | Price Changed | $499,999 | -1.8% | $231 / Sq Ft |
| 06/05/2024 06/05/24 | Price Changed | $509,000 | -3.8% | $236 / Sq Ft |
| 05/30/2024 05/30/24 | Price Changed | $529,000 | -1.9% | $245 / Sq Ft |
| 04/29/2024 04/29/24 | Price Changed | $539,000 | -1.1% | $249 / Sq Ft |
| 02/08/2024 02/08/24 | Price Changed | $545,000 | -0.9% | $252 / Sq Ft |
| 02/01/2024 02/01/24 | Price Changed | $550,000 | -0.2% | $255 / Sq Ft |
| 01/26/2024 01/26/24 | Price Changed | $550,900 | -0.2% | $255 / Sq Ft |
| 01/18/2024 01/18/24 | Price Changed | $551,900 | -0.4% | $255 / Sq Ft |
| 01/04/2024 01/04/24 | Price Changed | $553,900 | -0.2% | $256 / Sq Ft |
| 11/27/2023 11/27/23 | Price Changed | $554,900 | -1.6% | $257 / Sq Ft |
| 11/22/2023 11/22/23 | For Sale | $563,700 | +2.5% | $261 / Sq Ft |
| 03/14/2023 03/14/23 | Sold | $550,000 | -6.0% | $255 / Sq Ft |
| 01/24/2023 01/24/23 | Pending | -- | -- | -- |
| 01/21/2023 01/21/23 | For Sale | $585,000 | -- | $271 / Sq Ft |
Tax History Compared to Growth
Tax History
| Year | Tax Paid | Tax Assessment Tax Assessment Total Assessment is a certain percentage of the fair market value that is determined by local assessors to be the total taxable value of land and additions on the property. | Land | Improvement |
|---|---|---|---|---|
| 2023 | $4,133 | $266,353 | $0 | $0 |
| 2022 | $3,993 | $258,595 | $0 | $0 |
| 2021 | $4,001 | $251,063 | $15,300 | $235,763 |
| 2020 | $4,008 | $251,818 | $0 | $0 |
| 2019 | $3,894 | $246,156 | $0 | $0 |
| 2018 | $3,138 | $212,985 | $17,000 | $195,985 |
| 2017 | $0 | $0 | $0 | $0 |
Agents Affiliated with this Home
-
Karen Pulfer

Seller's Agent in 2024
Karen Pulfer
Fine Properties
(941) 782-0000
4 in this area
52 Total Sales
-
N
Buyer's Agent in 2024
Non-listing FGC MLS Non-Listing agent
FGC Non-MLS Office
-
Patty Gillespie

Seller's Agent in 2023
Patty Gillespie
RE/MAX
(941) 875-2755
4 in this area
46 Total Sales
Map
Source: Stellar MLS
MLS Number: C7469348
APN: 402115132005
- 2084 La Palma Ave
- 2148 La Palma Ave
- 2137 Apian Way
- 15288 Mille Fiore Blvd
- 15193 Mille Fiore Blvd
- 15292 Mille Fiore Blvd
- 2054 Applegate Ave
- 15261 Mille Fiore Blvd
- 15279 Plank Ave
- 15257 Mille Fiore Blvd
- 1456 Canterbury Ln
- 1490 & 1498 Sitka Ln
- 15284 Casto Ave
- 2118 Applegate Dr Unit 15
- 2118 Applegate Dr
- 15095 & 15103 Gennaro Ave
- 15230 Tivoli Ave
- 15139 Tivoli Ave
- 2078 Applegate Dr
- 2086 Applegate Dr
