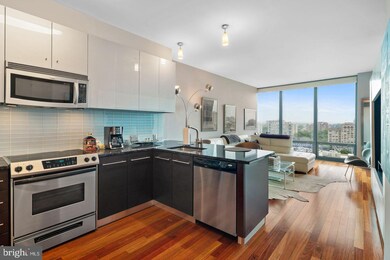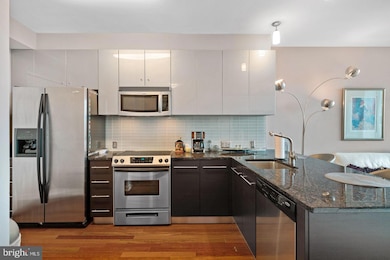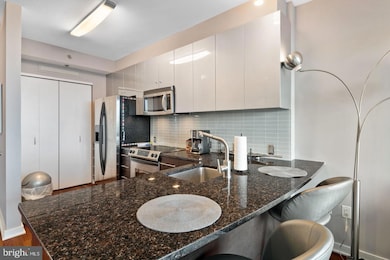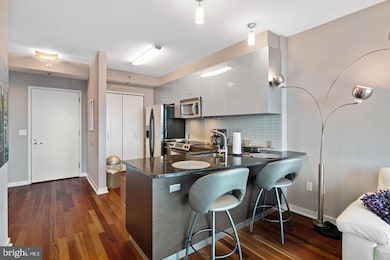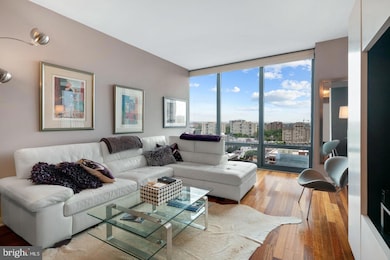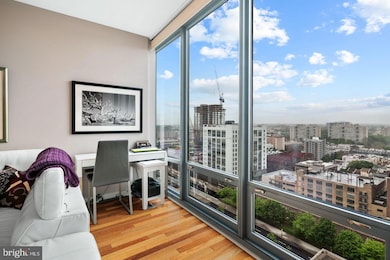The Murano Condominium 2101 Market St Unit 1408 Floor 14 Philadelphia, PA 19103
Center City West NeighborhoodEstimated payment $3,635/month
Highlights
- Concierge
- 1-minute walk to 22Nd Street
- Community Indoor Pool
- Fitness Center
- Contemporary Architecture
- Elevator
About This Home
Modern Urban Sanctuary with Art Museum Views + Parking & Storage
Welcome to Residence 1408 at The Murano, a luminous 1-bedroom, 1-bath retreat spanning approximately 743 square feet, complete with assigned garage parking and a separate storage locker — rare perks in this market.
Step inside to discover north-facing, floor-to-ceiling windows that flood the space with natural light while framing iconic Art Museum and city skyline views. This sleek, open-concept layout is elevated by hardwood floors, 9-foot ceilings, and fine details like custom automated shades, blackout curtains in the bedroom, and built-in closet systems.
The kitchen is designed for both style and function: granite counters, stainless appliances, and a clean, modern aesthetic. In-unit convenience continues with full-size, front-loading washer and dryer tucked away discreetly.
When it comes to amenities, The Murano delivers a full suite of luxury services: 24/7 doorman/concierge, fitness center with Peloton bikes, a 60-foot indoor pool, a sundeck for lounging al fresco, and an elegant residents’ lounge for entertaining or quiet escapes.
Location is everything, and this residence is at the heart of it all. You’ll walk to Trader Joe’s in minutes, and hop over to Rittenhouse and Walnut Street for world-class dining and shopping. Commuters will appreciate the proximity to 30th Street Station, UPenn/Drexel, and Philadelphia’s major hospitals—everything is within reach.
Your next move is clear: this is not just a condo, but a lifestyle. Schedule your private showing today.
Property Details
Home Type
- Condominium
Est. Annual Taxes
- $5,316
Year Built
- Built in 2008
HOA Fees
- $824 Monthly HOA Fees
Parking
- 1 Car Attached Garage
- Rear-Facing Garage
Home Design
- Contemporary Architecture
- Entry on the 14th floor
- Masonry
Interior Spaces
- 743 Sq Ft Home
- Property has 1 Level
- Instant Hot Water
- Washer and Dryer Hookup
Bedrooms and Bathrooms
- 1 Main Level Bedroom
- 1 Full Bathroom
Utilities
- Central Heating and Cooling System
Listing and Financial Details
- Tax Lot 531
- Assessor Parcel Number 888094258
Community Details
Overview
- Association fees include common area maintenance, exterior building maintenance, health club, insurance, lawn maintenance, management, parking fee, pool(s), reserve funds, sewer, snow removal, trash, water
- High-Rise Condominium
- Rittenhouse Square Subdivision
Amenities
- Concierge
- Elevator
- Community Storage Space
Recreation
Pet Policy
- Breed Restrictions
Map
About The Murano Condominium
Home Values in the Area
Average Home Value in this Area
Tax History
| Year | Tax Paid | Tax Assessment Tax Assessment Total Assessment is a certain percentage of the fair market value that is determined by local assessors to be the total taxable value of land and additions on the property. | Land | Improvement |
|---|---|---|---|---|
| 2026 | $4,969 | $379,800 | $37,900 | $341,900 |
| 2025 | $4,969 | $379,800 | $37,900 | $341,900 |
| 2024 | $4,969 | $379,800 | $37,900 | $341,900 |
| 2023 | $4,969 | $355,000 | $35,500 | $319,500 |
| 2022 | $4,969 | $355,000 | $35,500 | $319,500 |
| 2021 | $5,361 | $0 | $0 | $0 |
| 2020 | $5,361 | $0 | $0 | $0 |
| 2019 | $5,361 | $0 | $0 | $0 |
| 2018 | $2,136 | $0 | $0 | $0 |
| 2017 | $450 | $0 | $0 | $0 |
| 2016 | $279 | $0 | $0 | $0 |
| 2015 | -- | $0 | $0 | $0 |
| 2014 | -- | $292,000 | $19,900 | $272,100 |
| 2012 | -- | $23,776 | $2,656 | $21,120 |
Property History
| Date | Event | Price | List to Sale | Price per Sq Ft | Prior Sale |
|---|---|---|---|---|---|
| 10/16/2025 10/16/25 | For Sale | $450,000 | +1.8% | $606 / Sq Ft | |
| 05/29/2020 05/29/20 | Sold | $442,000 | 0.0% | $595 / Sq Ft | View Prior Sale |
| 04/23/2020 04/23/20 | Off Market | $442,000 | -- | -- | |
| 04/20/2020 04/20/20 | Pending | -- | -- | -- | |
| 09/23/2019 09/23/19 | For Sale | $469,000 | +9.1% | $631 / Sq Ft | |
| 06/03/2015 06/03/15 | Sold | $430,000 | -4.4% | $579 / Sq Ft | View Prior Sale |
| 05/26/2015 05/26/15 | Pending | -- | -- | -- | |
| 01/27/2015 01/27/15 | For Sale | $450,000 | 0.0% | $606 / Sq Ft | |
| 04/19/2014 04/19/14 | Rented | $2,250 | 0.0% | -- | |
| 04/09/2014 04/09/14 | Under Contract | -- | -- | -- | |
| 02/24/2014 02/24/14 | For Rent | $2,250 | -- | -- |
Purchase History
| Date | Type | Sale Price | Title Company |
|---|---|---|---|
| Deed | $440,000 | None Available | |
| Deed | $430,000 | None Available | |
| Deed | $386,000 | None Available |
Mortgage History
| Date | Status | Loan Amount | Loan Type |
|---|---|---|---|
| Previous Owner | $200,000 | Purchase Money Mortgage |
Source: Bright MLS
MLS Number: PAPH2548770
APN: 888094258
- 2101 Market St Unit 3408
- 2101 Market St Unit 302
- 2101 Market St Unit 903
- 2101 Market St Unit 305
- 2101 Market St Unit 1901
- 2101 Market St Unit 1401
- 2101 Market St Unit 1901/02
- 2101 00 Market St Unit 3306
- 2101 00 Market St Unit 706
- 2101 00 Market St Unit PH02
- 2101-17 Chestnut St Unit 1706
- 2101-17 Chestnut St Unit 1815
- 2101 17 Chestnut St Unit 519
- 2101 17 Chestnut St Unit 1024
- 2101 17 Chestnut St Unit 1613
- 2101 17 Chestnut St Unit 518
- 2101 17 Chestnut St Unit 216
- 2101 17 Chestnut St Unit 1212
- 2101 17 Chestnut St Unit 819
- 2101 17 Chestnut St Unit 504
- 2101 Market St Unit 305
- 2101 00 Market St Unit 2206
- 2101 00 Market St Unit 1803
- 2121 41 Market St Unit 317
- 2121 41 Market St Unit 714
- 2121 41 Market St Unit 624
- 2121 41 Market St Unit 522
- 2121 41 Market St Unit 207
- 2121 41 Market St Unit 704
- 2121 41 Market St Unit 416
- 2121 41 Market St Unit 621
- 2121 41 Market St Unit 623
- 2121 41 Market St Unit 507
- 2121 41 Market St Unit 202
- 2121 41 Market St Unit 724
- 2040 Market St Unit 820
- 2040 Market St Unit PH13
- 2040 Market St Unit 801
- 2040 Market St Unit PH04
- 2040 Market St Unit 225

