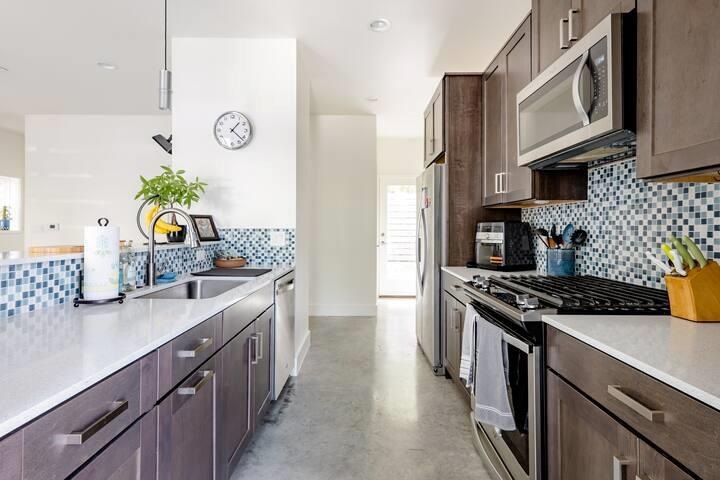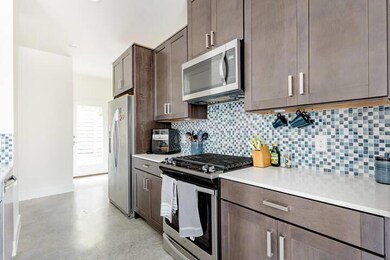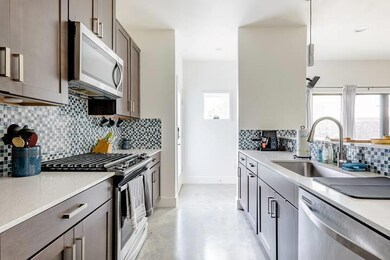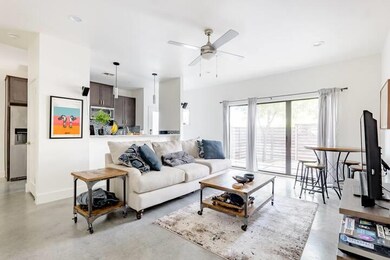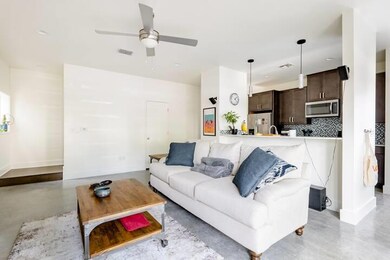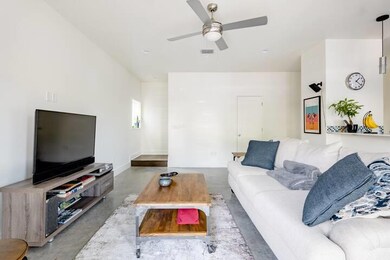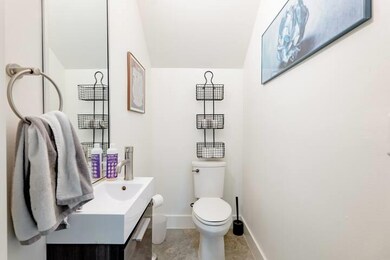2101 Montopolis Dr Unit 4 Austin, TX 78741
Montopolis NeighborhoodHighlights
- View of Trees or Woods
- Private Yard
- Breakfast Bar
- Wood Flooring
- Interior Lot
- Recessed Lighting
About This Home
Welcome to 2101 Montopolis Dr Unit 4, a 3 bedroom, 2 1/2 bathroom, free standing condo (no attached walls!). Located just minutes from downtown Austin, this quiet community is one of Austin’s most accessible locations. Inside, you'll find an open-concept layout with polished concrete floors downstairs and engineered hardwood upstairs. No carpet throughout. The kitchen features stainless steel appliances, a gas cooktop, and a spacious island that flows into the living and dining areas. Upstairs, the primary suite includes a walk-in closet and private bath with dual vanities and a large walk-in shower, along with the two additional bedrooms. The private, turfed backyard with a patio offers a low-maintenance retreat. Close to the airport and Lady Bird Lake. Come tour this gem today!
Last Listed By
KW-Austin Portfolio Real Estate Brokerage Email: kelseyosborne@kw.com License #0715199 Listed on: 06/04/2025

Home Details
Home Type
- Single Family
Est. Annual Taxes
- $10,271
Year Built
- Built in 2017
Lot Details
- 3,193 Sq Ft Lot
- Northeast Facing Home
- Wood Fence
- Xeriscape Landscape
- Interior Lot
- Dense Growth Of Small Trees
- Private Yard
Parking
- 1 Car Garage
- Off-Street Parking
Home Design
- Slab Foundation
- Composition Roof
- Masonry Siding
- HardiePlank Type
- Stucco
Interior Spaces
- 1,500 Sq Ft Home
- 2-Story Property
- Furnished or left unfurnished upon request
- Recessed Lighting
- Vinyl Clad Windows
- Blinds
- Views of Woods
- Fire and Smoke Detector
- Washer and Dryer
Kitchen
- Breakfast Bar
- Gas Cooktop
- Free-Standing Range
- Microwave
- Dishwasher
- Disposal
Flooring
- Wood
- Concrete
- Tile
Bedrooms and Bathrooms
- 3 Bedrooms
Accessible Home Design
- Stepless Entry
Schools
- Allison Elementary School
- Martin Middle School
- Eastside Early College High School
Utilities
- Central Heating and Cooling System
- Underground Utilities
- Tankless Water Heater
Listing and Financial Details
- Security Deposit $2,650
- Tenant pays for all utilities
- The owner pays for association fees
- 12 Month Lease Term
- $40 Application Fee
- Assessor Parcel Number 03101406050000
Community Details
Overview
- 2101 Montopolis Residential Co Subdivision
Amenities
- Common Area
- Community Mailbox
Pet Policy
- Dogs and Cats Allowed
Map
Source: Unlock MLS (Austin Board of REALTORS®)
MLS Number: 8105345
APN: 895147
- 2101 Montopolis Dr Unit 8
- 2309 Montopolis Dr Unit 8
- 2101 Thrasher Ln Unit 1
- 6203 Langham St Unit 1
- TBD Thrasher Ln
- 519 & 601 Thrasher Ln
- 0004 Thrasher Ln
- 0001 Montopolis Dr
- 6814 E Riverside Dr Unit 63
- 6814 E Riverside Dr Unit 105
- 2109 Maxwell Ln Unit B
- 6800 Idea Rd
- 2211 Capulet St
- 6900 E Riverside Dr Unit 6
- 6900 E Riverside Dr Unit 17
- 6900 E Riverside Dr Unit 24
- 6900 E Riverside Dr Unit 12
- 2315 Capulet St
- 1414 Vargas Rd
- 1413 Montopolis Dr Unit B
