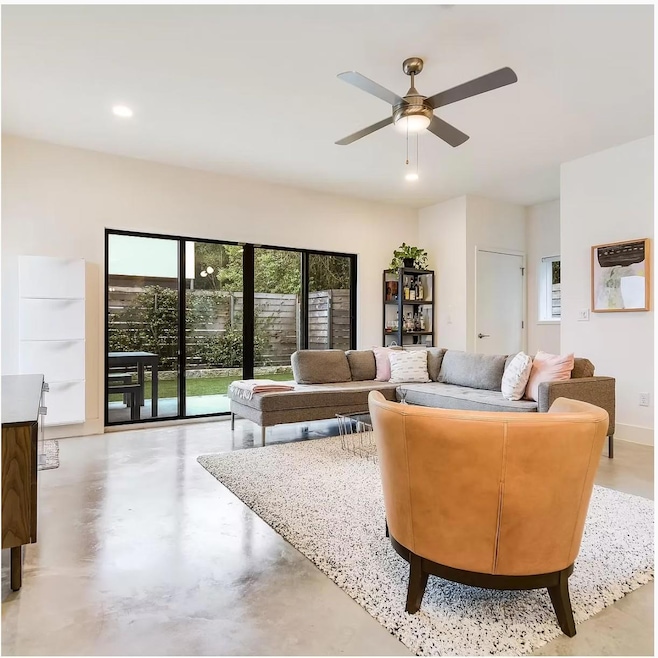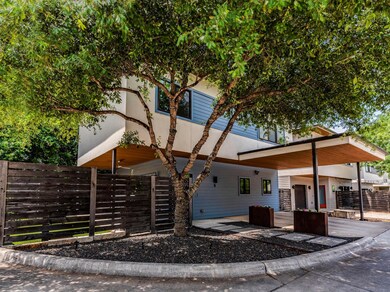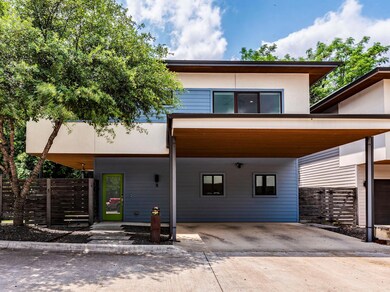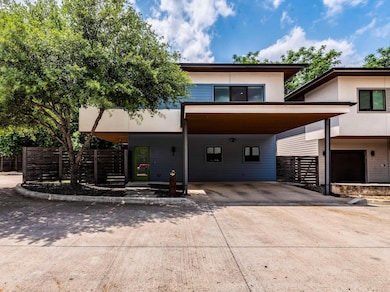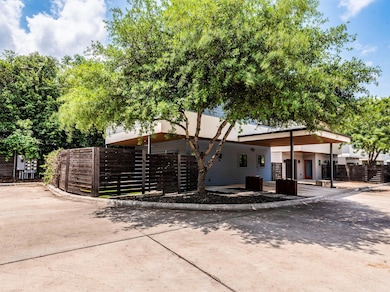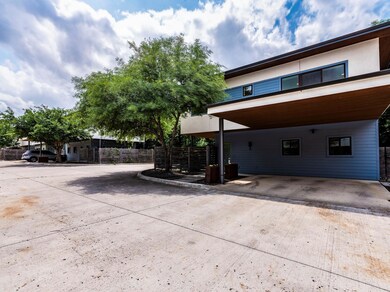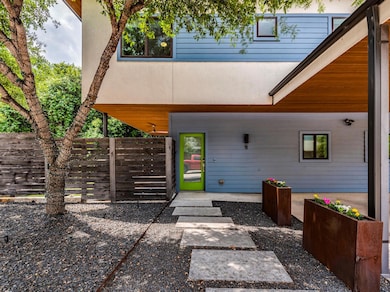2101 Montopolis Dr Unit 8 Austin, TX 78741
Montopolis NeighborhoodHighlights
- Wood Flooring
- Private Yard
- Walk-In Closet
- Quartz Countertops
- Interior Lot
- Breakfast Bar
About This Home
Contemporary, free-standing, two-story 3 bed, 2.5 bath condo featuring an ultra-convenient location on Riverside just minutes from downtown Austin and the airport. Rare opportunity to own one of the largest units in the community, including two covered parking spaces connected to the home, no neighbors on one side, and covered patio wrapping around the home. Modern concrete floors fill the main level, while hardwood and tile flow throughout the second level. The kitchen is equipped with stainless steel appliances, subway tile backsplash, quartz countertops, and breakfast bar. Enjoy the stylish comfort of this unique home while taking advantage of its modern design and prime location near downtown. Each unit comes with a 6kw Solar system capable of “net zero”, and 600 gal rain barrel collection systems perfect for your gardening needs. Central A/C systems utilize inverter technology and rotary compressors for highly efficient systems, tankless water heater and spray foam insulation making this truly an energy-efficient home. All units built and rated 5-star with Austin Energy Green Building guidelines.
Last Listed By
Keller Williams Realty Brokerage Phone: (918) 637-7764 License #0684029 Listed on: 05/12/2025

Home Details
Home Type
- Single Family
Est. Annual Taxes
- $8,453
Year Built
- Built in 2017
Lot Details
- Northeast Facing Home
- Wood Fence
- Interior Lot
- Level Lot
- Dense Growth Of Small Trees
- Private Yard
Home Design
- Slab Foundation
- Composition Roof
- Masonry Siding
- HardiePlank Type
- Stucco
Interior Spaces
- 1,548 Sq Ft Home
- 2-Story Property
- Recessed Lighting
- Window Treatments
- Fire and Smoke Detector
Kitchen
- Breakfast Bar
- Gas Cooktop
- Free-Standing Range
- Microwave
- Dishwasher
- Quartz Countertops
- Disposal
Flooring
- Wood
- Concrete
- Tile
Bedrooms and Bathrooms
- 3 Bedrooms
- Walk-In Closet
Parking
- 2 Parking Spaces
- Carport
Accessible Home Design
- Stepless Entry
Eco-Friendly Details
- Sustainability products and practices used to construct the property include see remarks
- Green Water Conservation Infrastructure
Outdoor Features
- Patio
- Rain Gutters
Schools
- Allison Elementary School
- Martin Middle School
- Eastside Early College High School
Utilities
- Central Heating and Cooling System
- Underground Utilities
- Tankless Water Heater
Listing and Financial Details
- Security Deposit $2,800
- Tenant pays for all utilities
- The owner pays for association fees
- $50 Application Fee
- Assessor Parcel Number 03101406090000
Community Details
Overview
- Property has a Home Owners Association
- Built by TrueHome Design.Build
- 2101 Montopolis Residential Condominiums Subdivision
Amenities
- Common Area
- Community Mailbox
Pet Policy
- Pet Deposit $300
- Dogs and Cats Allowed
- Medium pets allowed
Map
Source: Unlock MLS (Austin Board of REALTORS®)
MLS Number: 3000465
APN: 895151
- 2101 Montopolis Dr Unit 8
- 2101 Thrasher Ln Unit 1
- 6203 Langham St Unit 1
- TBD Thrasher Ln
- 519 & 601 Thrasher Ln
- 0004 Thrasher Ln
- 0001 Montopolis Dr
- 6814 E Riverside Dr Unit 63
- 6814 E Riverside Dr Unit 105
- 6814 E Riverside Dr Unit 64
- 2109 Maxwell Ln Unit B
- 6800 Idea Rd
- 2211 Capulet St
- 6900 E Riverside Dr Unit 6
- 6900 E Riverside Dr Unit 17
- 6900 E Riverside Dr Unit 24
- 6900 E Riverside Dr Unit 12
- 2315 Capulet St
- 1414 Vargas Rd
- 1413 Montopolis Dr Unit B
