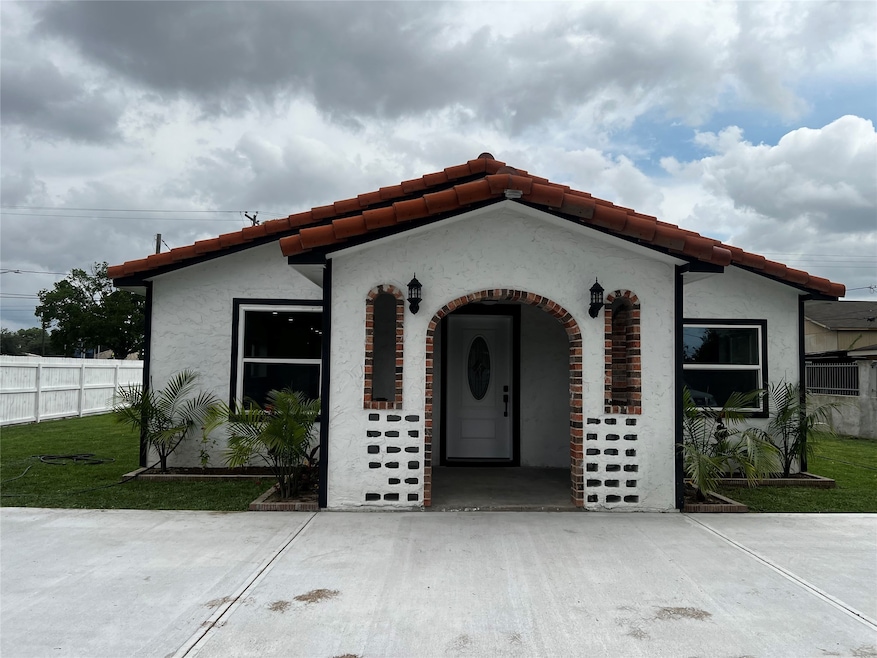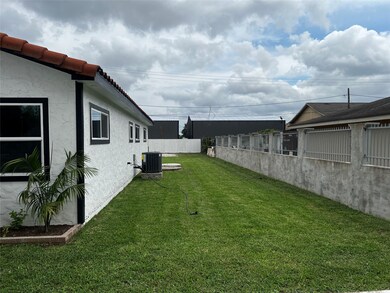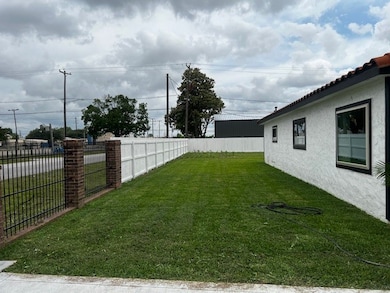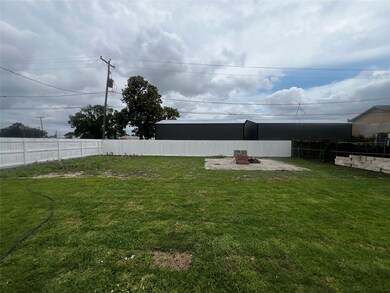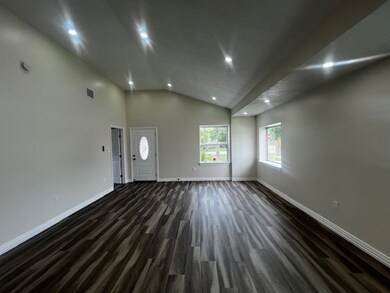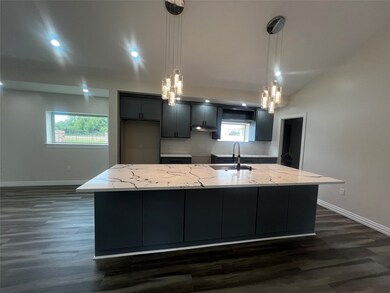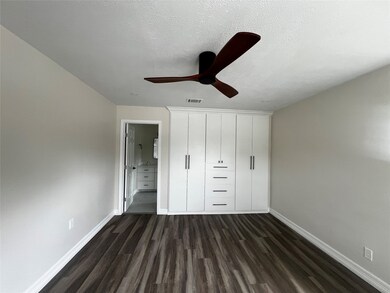
2101 Myra St Houston, TX 77039
East Aldine NeighborhoodHighlights
- Spanish Architecture
- Central Heating and Cooling System
- 1-Story Property
- Corner Lot
About This Home
As of July 20252025 ! Total inside renovation come and fall in love with your home sweet home !! Open concept. High ceiling in the living room, new AC, new flooring, custom closet, fenced all around, granite in the kitchen and bathroom. too many to enumerate. Come and see for your self. 3 bedroom, 2 full bath. close to Hardy Toll Rd and Beltway 8. 10 minutes to the George Bush Intercontinental Airport.
Last Agent to Sell the Property
BOSCO REALTORS, & ASSOCIATES License #0468265 Listed on: 06/17/2025
Home Details
Home Type
- Single Family
Est. Annual Taxes
- $2,819
Year Built
- Built in 1984
Lot Details
- 9,800 Sq Ft Lot
- Corner Lot
Home Design
- Spanish Architecture
- Slab Foundation
- Tile Roof
Interior Spaces
- 1,350 Sq Ft Home
- 1-Story Property
Kitchen
- Electric Oven
- Electric Range
Bedrooms and Bathrooms
- 3 Bedrooms
- 2 Full Bathrooms
Schools
- Calvert Elementary School
- Aldine Middle School
- Macarthur High School
Utilities
- Central Heating and Cooling System
- Well
- Septic Tank
Community Details
- Aldine Place Sec 01 Subdivision
Ownership History
Purchase Details
Home Financials for this Owner
Home Financials are based on the most recent Mortgage that was taken out on this home.Similar Homes in Houston, TX
Home Values in the Area
Average Home Value in this Area
Purchase History
| Date | Type | Sale Price | Title Company |
|---|---|---|---|
| Warranty Deed | -- | None Listed On Document |
Mortgage History
| Date | Status | Loan Amount | Loan Type |
|---|---|---|---|
| Previous Owner | $101,250 | Construction | |
| Previous Owner | $10,000 | Credit Line Revolving |
Property History
| Date | Event | Price | Change | Sq Ft Price |
|---|---|---|---|---|
| 07/08/2025 07/08/25 | Sold | -- | -- | -- |
| 06/24/2025 06/24/25 | Pending | -- | -- | -- |
| 06/19/2025 06/19/25 | Price Changed | $275,000 | -15.4% | $204 / Sq Ft |
| 06/17/2025 06/17/25 | For Sale | $325,000 | +132.1% | $241 / Sq Ft |
| 10/28/2024 10/28/24 | Sold | -- | -- | -- |
| 09/28/2024 09/28/24 | Pending | -- | -- | -- |
| 09/26/2024 09/26/24 | Price Changed | $140,000 | -3.4% | $104 / Sq Ft |
| 09/04/2024 09/04/24 | For Sale | $145,000 | -- | $107 / Sq Ft |
Tax History Compared to Growth
Tax History
| Year | Tax Paid | Tax Assessment Tax Assessment Total Assessment is a certain percentage of the fair market value that is determined by local assessors to be the total taxable value of land and additions on the property. | Land | Improvement |
|---|---|---|---|---|
| 2024 | $2,819 | $145,875 | $27,390 | $118,485 |
| 2023 | $2,819 | $145,875 | $27,390 | $118,485 |
| 2022 | $1,919 | $93,605 | $12,450 | $81,155 |
| 2021 | $2,017 | $93,605 | $12,450 | $81,155 |
| 2020 | $2,126 | $93,605 | $12,450 | $81,155 |
| 2019 | $2,233 | $93,852 | $12,450 | $81,402 |
| 2018 | $188 | $93,852 | $12,450 | $81,402 |
| 2017 | $2,127 | $93,852 | $12,450 | $81,402 |
| 2016 | $2,127 | $93,852 | $12,450 | $81,402 |
| 2015 | $288 | $93,852 | $12,450 | $81,402 |
| 2014 | $288 | $93,852 | $12,450 | $81,402 |
Agents Affiliated with this Home
-
Rosa Acosta

Seller's Agent in 2025
Rosa Acosta
BOSCO REALTORS, & ASSOCIATES
(832) 358-9861
2 in this area
76 Total Sales
-
Anna Cruz

Seller's Agent in 2024
Anna Cruz
TexAnna Properties
(281) 832-8993
4 in this area
48 Total Sales
Map
Source: Houston Association of REALTORS®
MLS Number: 23272970
APN: 0790010070153
- 2202 Matilda St
- 2243 Matilda St
- 1718 W E Airtex Hardy E Airtex Rd
- 1631 Gault Rd
- 1916 Gault Rd
- 14508 Reeveston Rd
- 2129 Whittier Dr
- 1159 Aldine Meadows Rd
- 1725 Strawn Rd
- 2112 Greenbriar Colony Dr
- 1722 Strawn Rd
- 15519 Aiken Ln
- 1730 Strawn Rd
- 1720 Strawn Rd
- 13917 Chrisman Rd
- 2710 Rosebury Dr
- 1114 Blackwood Ave
- 2434 Balmorhea Ave
- 2438 Balmorhea Ave
- 13920 Reeveston Rd
