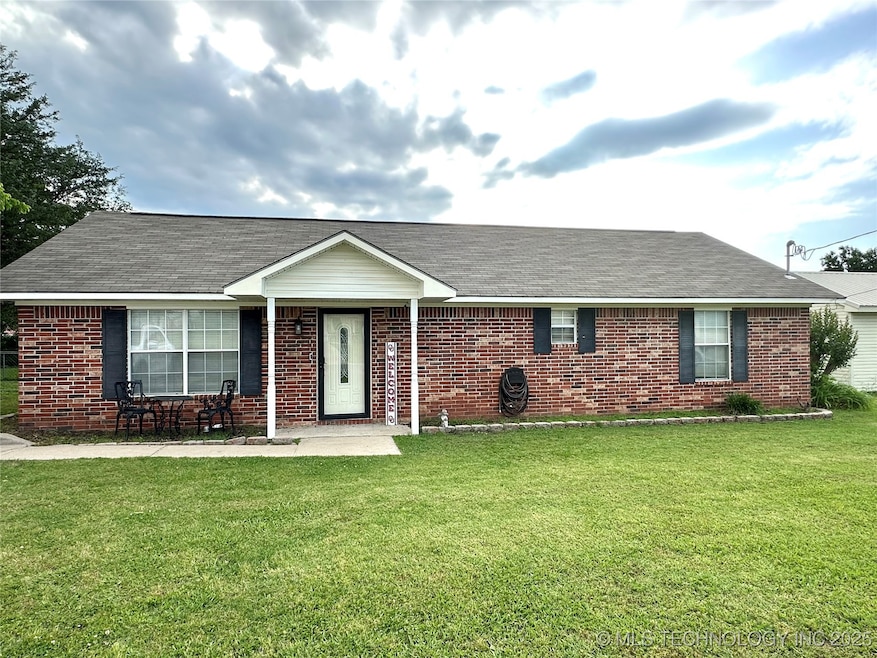
2101 N 11th St McAlester, OK 74501
Estimated payment $1,038/month
Highlights
- Above Ground Pool
- Vaulted Ceiling
- Covered patio or porch
- Mature Trees
- No HOA
- Double Oven
About This Home
This is your new Home! Move-in-ready! Beautiful Vaulted ceiling will pull you right into this open concept living room/Kitchen. The Kitchen is a great space and leads out to an oversized back-yard complete with a 20x20 metal shop that is awesome! Home also has an above ground pool ready to cool you off in the Oklahoma Heat. Also a half-court basketball court pad is already here to keep your body moving! Inside you have 3 big bedrooms and 2 big bathrooms along with ADA accessible hall and doorways. Don't miss this one! It won't last long!
Home Details
Home Type
- Single Family
Est. Annual Taxes
- $897
Year Built
- Built in 2008
Lot Details
- 0.27 Acre Lot
- East Facing Home
- Chain Link Fence
- Mature Trees
Home Design
- Brick Exterior Construction
- Slab Foundation
- Wood Frame Construction
- Fiberglass Roof
- Asphalt
Interior Spaces
- 1,377 Sq Ft Home
- 1-Story Property
- Vaulted Ceiling
- Vinyl Clad Windows
- Insulated Doors
- Fire and Smoke Detector
- Electric Dryer Hookup
Kitchen
- Double Oven
- Stove
- Range
- Dishwasher
- Laminate Countertops
Flooring
- Tile
- Vinyl Plank
Bedrooms and Bathrooms
- 3 Bedrooms
- 2 Full Bathrooms
Accessible Home Design
- Accessible Hallway
- Handicap Accessible
- Accessible Doors
- Accessible Entrance
Eco-Friendly Details
- Energy-Efficient Doors
Pool
- Above Ground Pool
- Pool Liner
Outdoor Features
- Covered patio or porch
- Separate Outdoor Workshop
Schools
- Will Rogers Elementary School
- Mcalester High School
Utilities
- Zoned Heating and Cooling
- Electric Water Heater
Community Details
- No Home Owners Association
- Connally Subdivision
Map
Home Values in the Area
Average Home Value in this Area
Tax History
| Year | Tax Paid | Tax Assessment Tax Assessment Total Assessment is a certain percentage of the fair market value that is determined by local assessors to be the total taxable value of land and additions on the property. | Land | Improvement |
|---|---|---|---|---|
| 2024 | $897 | $11,231 | $1,817 | $9,414 |
| 2023 | $897 | $10,904 | $1,817 | $9,087 |
| 2022 | $867 | $10,904 | $1,817 | $9,087 |
| 2021 | $862 | $10,904 | $1,817 | $9,087 |
| 2020 | $868 | $10,904 | $1,817 | $9,087 |
| 2019 | $828 | $11,271 | $1,817 | $9,454 |
| 2018 | $829 | $11,271 | $1,817 | $9,454 |
| 2017 | $837 | $11,271 | $1,817 | $9,454 |
| 2016 | $833 | $11,271 | $1,817 | $9,454 |
| 2015 | $842 | $12,320 | $572 | $11,748 |
| 2014 | $842 | $12,320 | $572 | $11,748 |
Property History
| Date | Event | Price | Change | Sq Ft Price |
|---|---|---|---|---|
| 05/23/2025 05/23/25 | For Sale | $172,000 | -- | $125 / Sq Ft |
Purchase History
| Date | Type | Sale Price | Title Company |
|---|---|---|---|
| Warranty Deed | -- | None Available |
Mortgage History
| Date | Status | Loan Amount | Loan Type |
|---|---|---|---|
| Open | $53,800 | New Conventional | |
| Closed | $20,000 | New Conventional | |
| Previous Owner | $108,800 | Commercial | |
| Previous Owner | $114,200 | New Conventional |
Similar Homes in McAlester, OK
Source: MLS Technology
MLS Number: 2522234
APN: 0125-00-007-020-0-020-00
- 2108 N 11th St
- 1100 E Electric Ave
- 519 E Electric Ave
- 2023 N 12th St
- 2034 N 13th St
- 2020 N 14th St
- 2202 Sycamore Rd
- 2206 Sycamore St
- 1408 Aspen Rd
- 1400 Aspen Rd
- 2219 Apple Blossom Ln
- 0 Electric St Unit 2520654
- 1403 Monarch Dr
- 521 E Electric Ave
- 1227 N Strong Blvd
- 400 E Crisler Ave
- 1 N 7th St
- 0 N 7th St
- 525 E Krebs Ave
- 0 N Vine St
