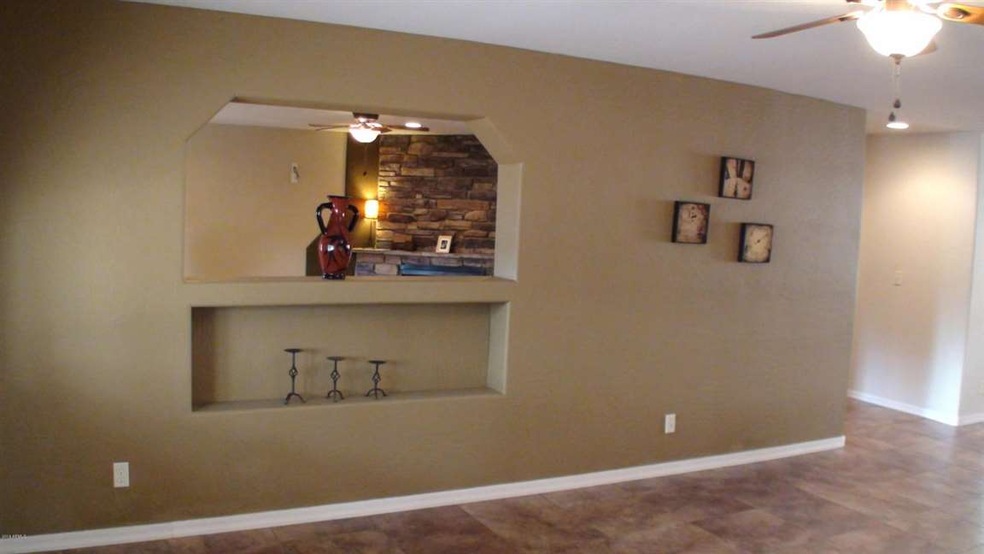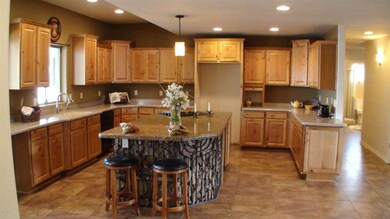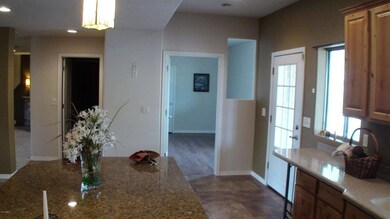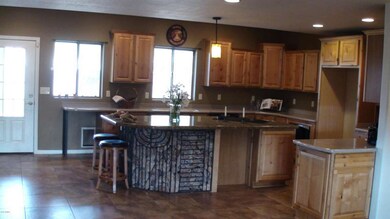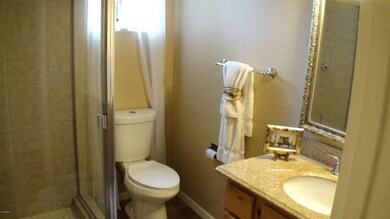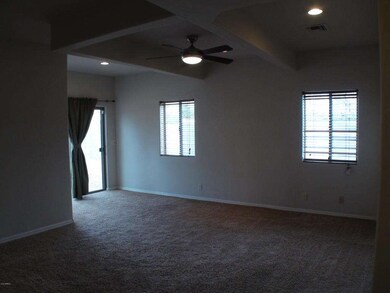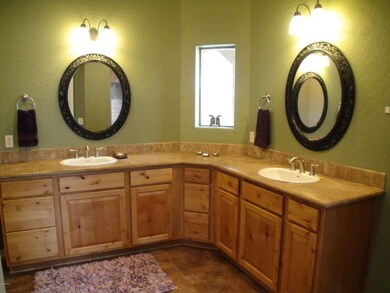
Highlights
- RV Gated
- 1 Fireplace
- Granite Countertops
- Franklin at Brimhall Elementary School Rated A
- Corner Lot
- No HOA
About This Home
As of May 2023Almost *1/2 ACRE CORNER LOT IN TOWN*NO HOA* Just Appriased @ 365,000 Wonderful neighborhood, close to everything.NOT REMODELED-REBUILT! Upgraded through out*3 RV GATES*SUPER SIZED 2C garage, 3RD CAR insulated and air conditioned-HOBBY SHOP OR TOYS-WOW! HUGE KITCHEN w/massive custom Granite Island & breakfast bar*Knotty Alder cabinets w/Corian counters tops. Huge Laundry w/pantry shelving & space for a 2nd refrigerator. Great room with CUSTOM WOOD FIREPLACE. Master suite w/ HUGE WALK IN CLOSET-built by Classy Closets. Beautiful Master Bath*CUSTOM SHOWER w/body sprays*granite counter tops.*BIG REAR YARD* w/garden spot,LARGE COVERED PATIOS & exterior storage shed. Fully Block fenced yard for the kids, dogs, cats & chickens! *A JEWEL IN THE DESERT W/ROOM FOR RV, BOAT, TRAILER,GARDEN & POOL!
Last Agent to Sell the Property
Randy Cole
Keller Williams Realty Professional Partners License #SA628502000 Listed on: 02/12/2016
Home Details
Home Type
- Single Family
Est. Annual Taxes
- $2,098
Year Built
- Built in 1971
Lot Details
- 0.43 Acre Lot
- Desert faces the front of the property
- Block Wall Fence
- Corner Lot
Parking
- 3 Car Garage
- Side or Rear Entrance to Parking
- Garage Door Opener
- RV Gated
Home Design
- Wood Frame Construction
- Composition Roof
- Foam Roof
- Block Exterior
- Stucco
Interior Spaces
- 2,541 Sq Ft Home
- 1-Story Property
- Ceiling Fan
- 1 Fireplace
- Double Pane Windows
- Low Emissivity Windows
- Security System Owned
- Laundry in unit
Kitchen
- Breakfast Bar
- <<builtInMicrowave>>
- Kitchen Island
- Granite Countertops
Flooring
- Carpet
- Tile
Bedrooms and Bathrooms
- 3 Bedrooms
- Walk-In Closet
- Primary Bathroom is a Full Bathroom
- 2.5 Bathrooms
Accessible Home Design
- No Interior Steps
Outdoor Features
- Covered patio or porch
- Outdoor Storage
Schools
- Red Mountain Ranch Elementary School
- Shepherd Junior High School
- Red Mountain High School
Utilities
- Refrigerated Cooling System
- Heating Available
- Water Softener
Community Details
- No Home Owners Association
- Skyway Village 1 Amd Subdivision
Listing and Financial Details
- Tax Lot 102
- Assessor Parcel Number 141-71-102
Ownership History
Purchase Details
Home Financials for this Owner
Home Financials are based on the most recent Mortgage that was taken out on this home.Purchase Details
Home Financials for this Owner
Home Financials are based on the most recent Mortgage that was taken out on this home.Purchase Details
Purchase Details
Home Financials for this Owner
Home Financials are based on the most recent Mortgage that was taken out on this home.Purchase Details
Purchase Details
Purchase Details
Home Financials for this Owner
Home Financials are based on the most recent Mortgage that was taken out on this home.Purchase Details
Home Financials for this Owner
Home Financials are based on the most recent Mortgage that was taken out on this home.Similar Homes in Mesa, AZ
Home Values in the Area
Average Home Value in this Area
Purchase History
| Date | Type | Sale Price | Title Company |
|---|---|---|---|
| Warranty Deed | -- | Allied Title | |
| Warranty Deed | $625,000 | Allied Title | |
| Warranty Deed | $355,000 | First American Title Ins Co | |
| Interfamily Deed Transfer | -- | None Available | |
| Warranty Deed | $261,900 | Magnus Title Agency | |
| Interfamily Deed Transfer | -- | -- | |
| Interfamily Deed Transfer | -- | -- | |
| Warranty Deed | $119,000 | Transnation Title Insurance | |
| Interfamily Deed Transfer | -- | -- |
Mortgage History
| Date | Status | Loan Amount | Loan Type |
|---|---|---|---|
| Previous Owner | $279,800 | New Conventional | |
| Previous Owner | $294,650 | New Conventional | |
| Previous Owner | $269,000 | New Conventional | |
| Previous Owner | $33,700 | Unknown | |
| Previous Owner | $50,000 | Unknown | |
| Previous Owner | $184,000 | Fannie Mae Freddie Mac | |
| Previous Owner | $39,700 | Unknown | |
| Previous Owner | $25,000 | Unknown | |
| Previous Owner | $117,600 | Unknown | |
| Previous Owner | $117,161 | Seller Take Back |
Property History
| Date | Event | Price | Change | Sq Ft Price |
|---|---|---|---|---|
| 05/01/2023 05/01/23 | Sold | $625,000 | -7.4% | $246 / Sq Ft |
| 03/03/2023 03/03/23 | Pending | -- | -- | -- |
| 02/02/2023 02/02/23 | Price Changed | $675,000 | -3.6% | $266 / Sq Ft |
| 11/16/2022 11/16/22 | For Sale | $700,000 | +97.2% | $275 / Sq Ft |
| 04/29/2016 04/29/16 | Sold | $355,000 | -2.5% | $140 / Sq Ft |
| 03/15/2016 03/15/16 | Pending | -- | -- | -- |
| 02/12/2016 02/12/16 | For Sale | $364,000 | -- | $143 / Sq Ft |
Tax History Compared to Growth
Tax History
| Year | Tax Paid | Tax Assessment Tax Assessment Total Assessment is a certain percentage of the fair market value that is determined by local assessors to be the total taxable value of land and additions on the property. | Land | Improvement |
|---|---|---|---|---|
| 2025 | $2,240 | $26,998 | -- | -- |
| 2024 | $2,266 | $25,712 | -- | -- |
| 2023 | $2,266 | $46,920 | $9,380 | $37,540 |
| 2022 | $2,217 | $34,400 | $6,880 | $27,520 |
| 2021 | $2,277 | $33,620 | $6,720 | $26,900 |
| 2020 | $2,247 | $31,180 | $6,230 | $24,950 |
| 2019 | $2,082 | $27,400 | $5,480 | $21,920 |
| 2018 | $1,988 | $27,170 | $5,430 | $21,740 |
| 2017 | $1,925 | $25,180 | $5,030 | $20,150 |
| 2016 | $1,890 | $25,410 | $5,080 | $20,330 |
| 2015 | $2,098 | $24,880 | $4,970 | $19,910 |
Agents Affiliated with this Home
-
Will Carter

Seller's Agent in 2023
Will Carter
Real Broker
(602) 809-1224
210 Total Sales
-
Robbie Holycross
R
Buyer's Agent in 2023
Robbie Holycross
West USA Realty
(480) 685-2760
71 Total Sales
-
R
Buyer's Agent in 2023
Robert Holycross
My Home Group Real Estate
-
R
Seller's Agent in 2016
Randy Cole
Keller Williams Realty Professional Partners
-
Susan Herber

Buyer's Agent in 2016
Susan Herber
West USA Realty
(602) 740-3169
9 Total Sales
-
S
Buyer's Agent in 2016
Susan GRI
Interwest Real Estate
Map
Source: Arizona Regional Multiple Listing Service (ARMLS)
MLS Number: 5398086
APN: 141-71-102
- 1951 N 64th St Unit 26
- 6209 E Mckellips Rd Unit 409
- 6209 E Mckellips Rd Unit 219
- 6209 E Mckellips Rd Unit 256
- 6209 E Mckellips Rd Unit 246
- 6209 E Mckellips Rd Unit 61
- 6209 E Mckellips Rd Unit 175
- 6209 E Mckellips Rd Unit 426
- 6209 E Mckellips Rd Unit 111
- 6209 E Mckellips Rd Unit 292
- 6209 E Mckellips Rd Unit 241
- 6209 E Mckellips Rd Unit 135
- 6209 E Mckellips Rd Unit 274
- 6209 E Mckellips Rd Unit 255
- 6209 E Mckellips Rd Unit 44
- 6209 E Mckellips Rd Unit 145
- 6209 E Mckellips Rd Unit 70
- 6209 E Mckellips Rd Unit 442
- 6202 E Mckellips Rd Unit 25
- 6202 E Mckellips Rd Unit 65
