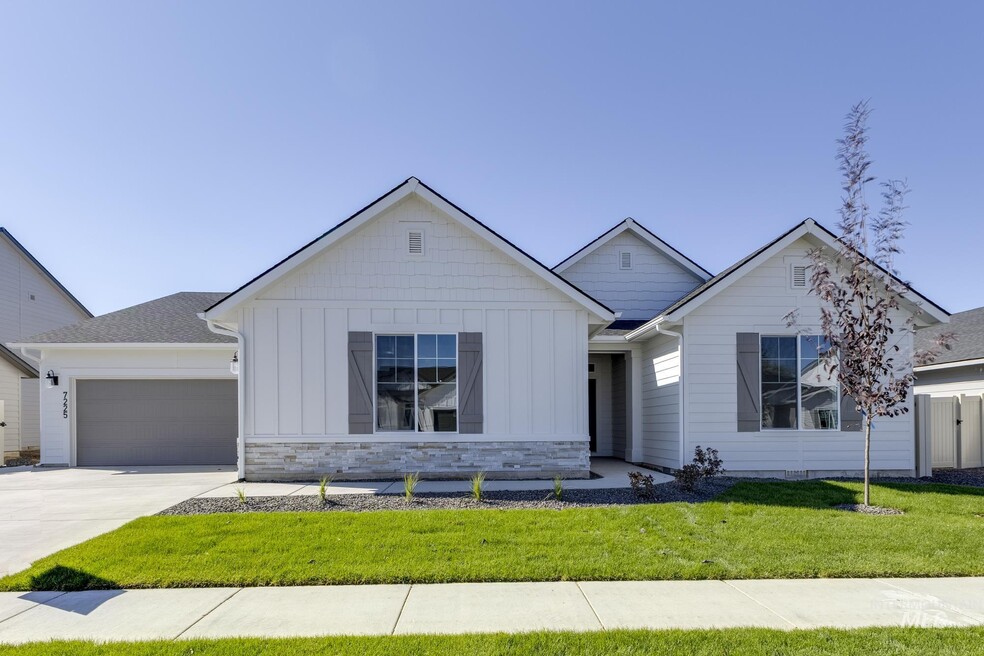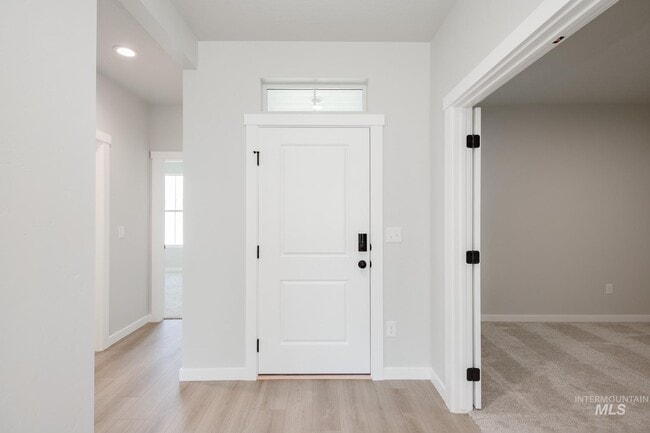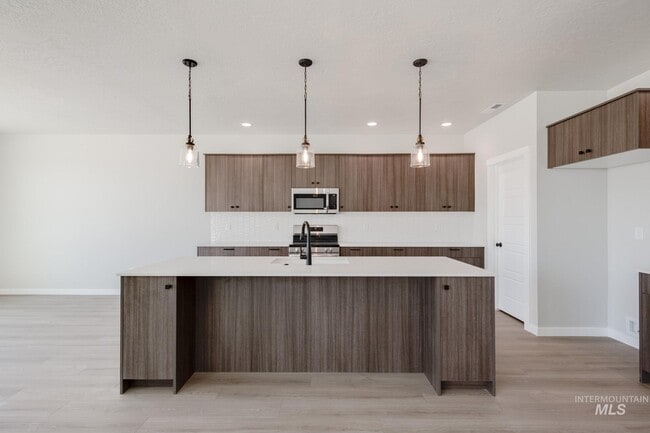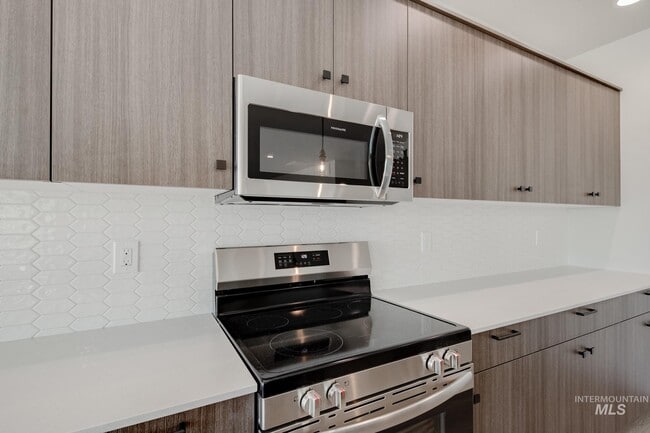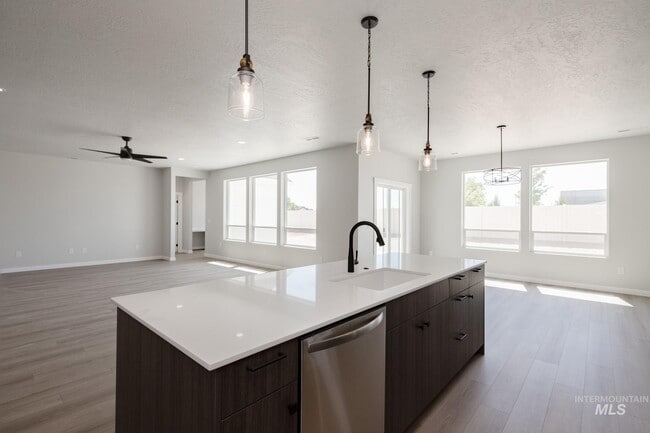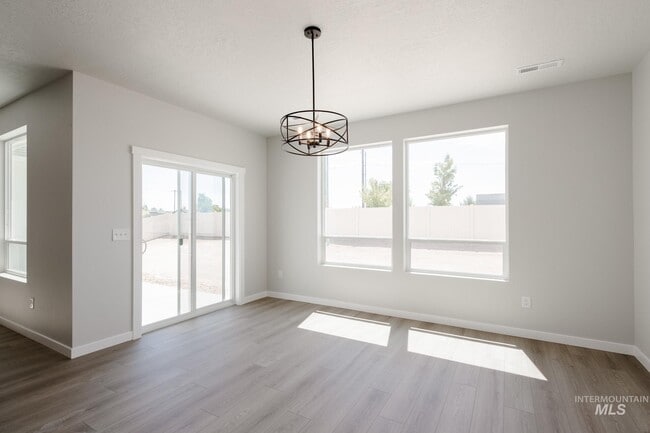
Estimated payment $3,036/month
Highlights
- New Construction
- Trails
- 1-Story Property
- No HOA
About This Home
Get up to $30K now thru 12/31/2025 with the Festival of Homes Promo! Embrace the comforts of a brand new home in Mountain Home, Idaho. The Riverbirch 2626 floorplan is thoughtfully designed for both function and comfort. With four bedrooms and a desirable half bath in addition to two full baths, it offers convenience for families and guests alike. A versatile room off the main living space is ideal as a home office, craft area, reading nook, or homework station. The open-concept layout connects the spacious kitchen, dining area, and great room to the back patio, perfect for entertaining or everyday relaxation. The kitchen comes with stainless steel appliances and stylish solid surface countertops, adding both functionality and aesthetics to the kitchen. The primary suite is tucked away for privacy and features a soaker tub, a generous en suite, and closet. A unique front-facing garage bay is separated from the main garage, offering additional storage, parking, or workspace flexibility. With smart use of space and flexible living areas, the Riverbirch supports a lifestyle of ease and adaptability. Photos are of the actual home!
Builder Incentives
For a limited time, get up to $50k* in bonus savings. Celebrate the new season with a new home and unwrap big savings. Act now!
Sales Office
Home Details
Home Type
- Single Family
Parking
- 3 Car Garage
Home Design
- New Construction
Interior Spaces
- 1-Story Property
Bedrooms and Bathrooms
- 4 Bedrooms
Community Details
Overview
- No Home Owners Association
Recreation
- Trails
Map
Other Move In Ready Homes in Thunderbolt Landing
About the Builder
- 2101 N 7th East St
- 2071 N 7th East St
- Thunderbolt Landing
- 960 Sunset Strip
- 80 A St
- TBD NW Canal Rd
- TBD W 7th S
- 780 S 3rd St W
- 370 W 12th S Unit 25
- 370 W 12th S Unit 23
- Silverstone North
- Blue Yonder
- 1960 NW Strahorn Dr
- 1970 NW Strahorn Dr
- 3970 Airbase Rd
- TBD SW Buckeye
- Tbd Hwy 51
- TBD Greenwood Ave
- 245 W Morning Glory Ct
- TBD 55 Acres
