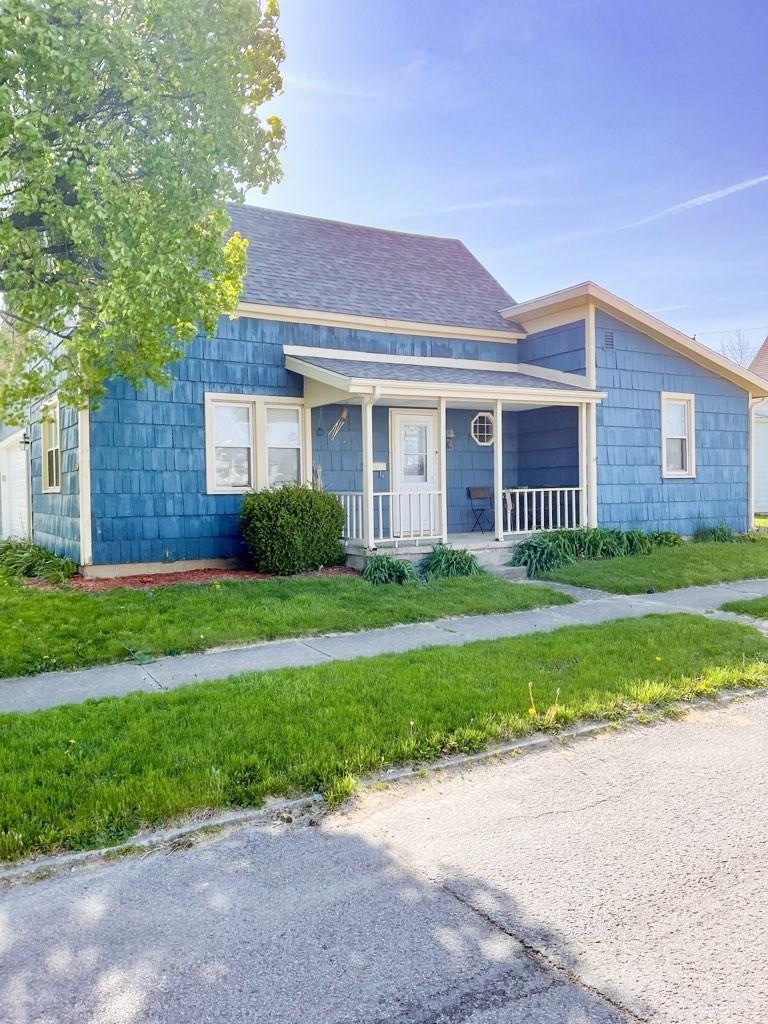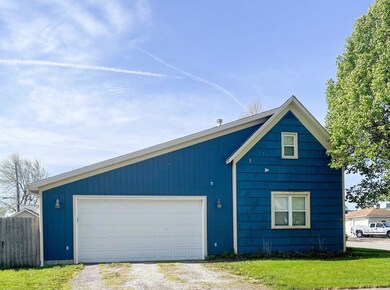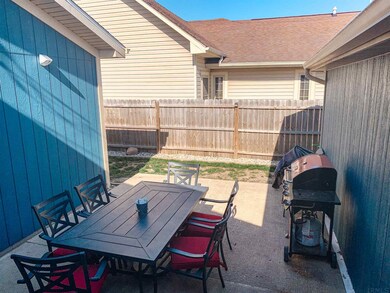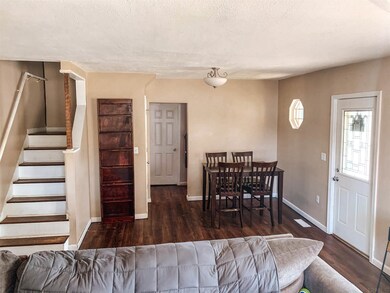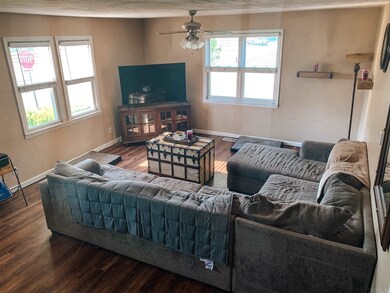
2101 N A St Elwood, IN 46036
Highlights
- Primary Bedroom Suite
- Corner Lot
- 2 Car Attached Garage
- Traditional Architecture
- Covered patio or porch
- Forced Air Heating System
About This Home
As of June 2021Check out this adorable 4 bedroom, 2 full bath home situated on a corner lot with secluded backyard patio perfect for those warm evenings!! Home has been renovated in the last 5 years with flooring, paint, some plumbing, electrical, duct work, garage door, lighting, kitchen cabinets & countertops, updated bathrooms, and new furnace in 2020! Once you step inside you will find a spacious living room, kitchen, 2 full baths, and 3 bedrooms on the main. Master bedroom has master bath with tiled shower and access to the backyard patio. Upstairs you will find additional space on the loft and 4th bedroom. Don't let this one pass you by!!
Last Buyer's Agent
RACI NonMember
NonMember RACI
Home Details
Home Type
- Single Family
Est. Annual Taxes
- $733
Year Built
- Built in 1900
Lot Details
- 4,356 Sq Ft Lot
- Lot Dimensions are 66x66
- Corner Lot
Parking
- 2 Car Attached Garage
Home Design
- Traditional Architecture
- Cedar
Interior Spaces
- 1,704 Sq Ft Home
- 1.5-Story Property
- Crawl Space
- Electric Oven or Range
- Laundry on main level
Flooring
- Carpet
- Laminate
- Vinyl
Bedrooms and Bathrooms
- 4 Bedrooms
- Primary Bedroom Suite
- 2 Full Bathrooms
Schools
- Elwood Elementary And Middle School
- Elwood High School
Utilities
- Forced Air Heating System
- Heating System Uses Gas
Additional Features
- Covered patio or porch
- Suburban Location
Listing and Financial Details
- Assessor Parcel Number 48-04-10-304-134.000-027
Ownership History
Purchase Details
Home Financials for this Owner
Home Financials are based on the most recent Mortgage that was taken out on this home.Purchase Details
Home Financials for this Owner
Home Financials are based on the most recent Mortgage that was taken out on this home.Purchase Details
Purchase Details
Similar Homes in Elwood, IN
Home Values in the Area
Average Home Value in this Area
Purchase History
| Date | Type | Sale Price | Title Company |
|---|---|---|---|
| Warranty Deed | $270,000 | None Available | |
| Warranty Deed | -- | -- | |
| Warranty Deed | -- | -- | |
| Special Warranty Deed | -- | -- |
Mortgage History
| Date | Status | Loan Amount | Loan Type |
|---|---|---|---|
| Open | $121,500 | New Conventional | |
| Previous Owner | $93,984 | New Conventional |
Property History
| Date | Event | Price | Change | Sq Ft Price |
|---|---|---|---|---|
| 06/11/2021 06/11/21 | Sold | $135,000 | +3.9% | $79 / Sq Ft |
| 04/27/2021 04/27/21 | For Sale | $129,900 | +42.1% | $76 / Sq Ft |
| 08/31/2016 08/31/16 | Sold | $91,400 | -0.1% | $57 / Sq Ft |
| 07/11/2016 07/11/16 | Pending | -- | -- | -- |
| 07/11/2016 07/11/16 | Price Changed | $91,500 | +1.8% | $57 / Sq Ft |
| 06/10/2016 06/10/16 | For Sale | $89,900 | -- | $56 / Sq Ft |
Tax History Compared to Growth
Tax History
| Year | Tax Paid | Tax Assessment Tax Assessment Total Assessment is a certain percentage of the fair market value that is determined by local assessors to be the total taxable value of land and additions on the property. | Land | Improvement |
|---|---|---|---|---|
| 2024 | $1,002 | $100,200 | $8,000 | $92,200 |
| 2023 | $913 | $91,300 | $7,600 | $83,700 |
| 2022 | $918 | $90,800 | $7,100 | $83,700 |
| 2021 | $811 | $81,100 | $6,900 | $74,200 |
| 2020 | $733 | $72,300 | $6,400 | $65,900 |
| 2019 | $714 | $70,400 | $6,400 | $64,000 |
| 2018 | $676 | $66,600 | $6,400 | $60,200 |
| 2017 | $660 | $66,000 | $6,400 | $59,600 |
| 2016 | $267 | $32,900 | $6,200 | $26,700 |
| 2014 | -- | $33,400 | $6,400 | $27,000 |
| 2013 | -- | $33,400 | $6,400 | $27,000 |
Agents Affiliated with this Home
-
Summer Sherer

Seller's Agent in 2021
Summer Sherer
RE/MAX
(765) 437-7629
4 in this area
88 Total Sales
-
R
Buyer's Agent in 2021
RACI NonMember
NonMember RACI
-
Diana Dunham

Seller's Agent in 2016
Diana Dunham
Keller Williams Indy Metro NE
(317) 564-7100
131 in this area
172 Total Sales
-
Jon Ash

Seller Co-Listing Agent in 2016
Jon Ash
Arc Realty
(765) 278-5899
35 in this area
50 Total Sales
-
J
Buyer's Agent in 2016
Jada Sparks
Carpenter, REALTORS®
Map
Source: Indiana Regional MLS
MLS Number: 202114321
APN: 48-04-10-304-134.000-027
