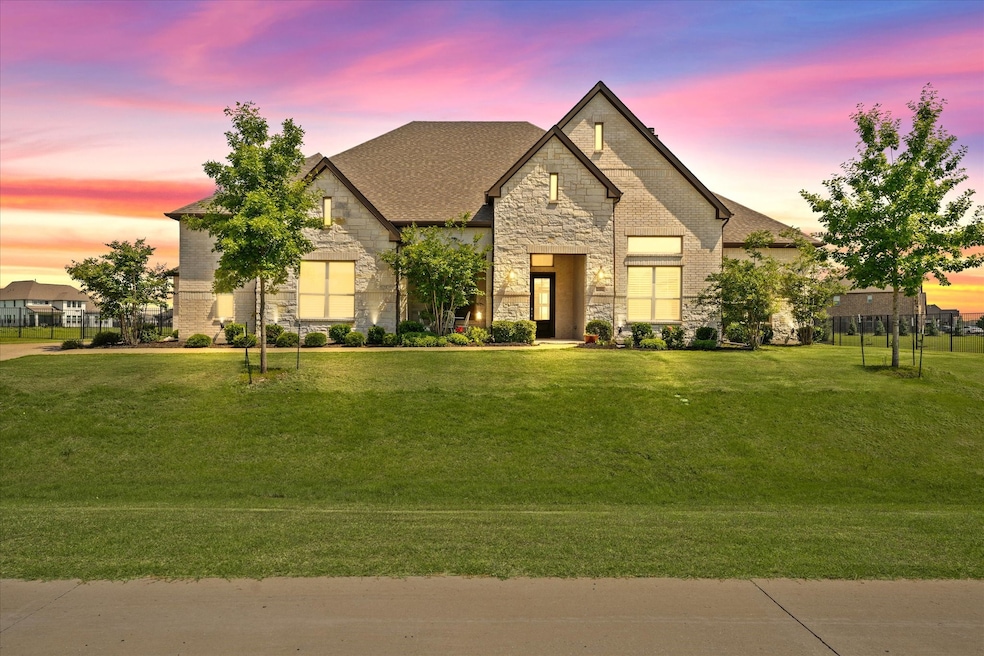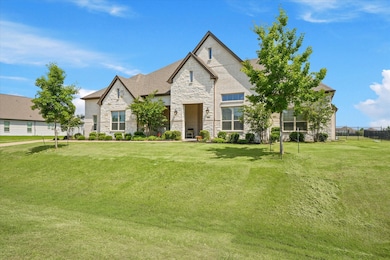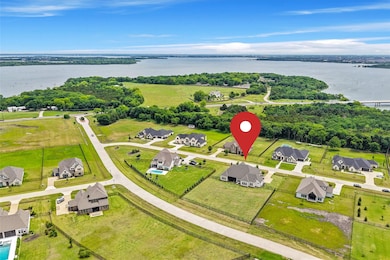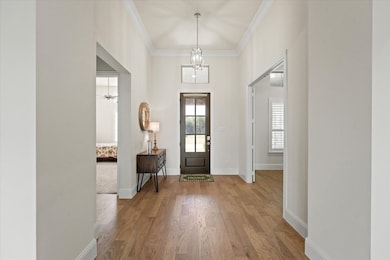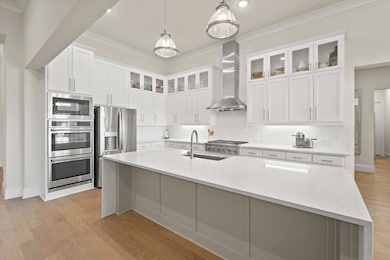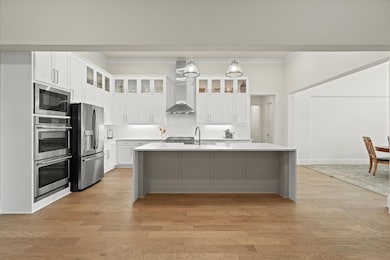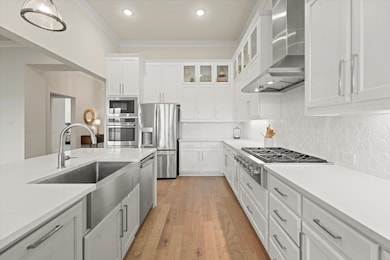
Estimated payment $6,305/month
Highlights
- Popular Property
- Traditional Architecture
- Granite Countertops
- Open Floorplan
- Wood Flooring
- Enclosed patio or porch
About This Home
Don’t miss this rare chance to own a timeless one-story home in one of Lucas’ premier lakeside communities now offered at a newly reduced price! Set on a full acre, this 3,872 sq ft home seamlessly blends refined elegance with everyday comfort, featuring soaring ceilings, rich wood floors, and classic plantation shutters throughout. The smart layout includes 4 spacious bedrooms, each with a private en-suite bath perfect for family or guests. The luxurious primary suite offers a spa-like retreat with a freestanding tub, dual shower, and oversized walk-in closet. Designed for both entertaining and daily living, the chef’s kitchen boasts gas appliances, double ovens, and generous counter space. You’ll also enjoy a dedicated home office with built-ins, a large gameroom, and a bright sunroom overlooking the peaceful backyard. The 3-car garage features stylish epoxy floors, and the overall value of this home is unmatched following its recent price adjustment. Schedule your private tour today, this one won’t last! Apply to attend Lovejoy ISD- application information available in Supplements Section.
Listing Agent
Monument Realty Brokerage Phone: 214-535-0562 License #0579169 Listed on: 05/12/2025

Home Details
Home Type
- Single Family
Est. Annual Taxes
- $14,995
Year Built
- Built in 2021
Lot Details
- 1.01 Acre Lot
- Lot Dimensions are 298 x 154
- Aluminum or Metal Fence
- Landscaped
- Interior Lot
- Sprinkler System
- Few Trees
- Back Yard
HOA Fees
- $75 Monthly HOA Fees
Parking
- 3 Car Attached Garage
- Side Facing Garage
- Epoxy
- Garage Door Opener
- Driveway
Home Design
- Traditional Architecture
- Brick Exterior Construction
- Slab Foundation
- Composition Roof
Interior Spaces
- 3,872 Sq Ft Home
- 1-Story Property
- Open Floorplan
- Built-In Features
- Ceiling Fan
- Decorative Fireplace
- Gas Fireplace
- Washer and Electric Dryer Hookup
Kitchen
- Double Oven
- Gas Cooktop
- Microwave
- Dishwasher
- Kitchen Island
- Granite Countertops
Flooring
- Wood
- Carpet
- Ceramic Tile
Bedrooms and Bathrooms
- 4 Bedrooms
- Walk-In Closet
- Double Vanity
Home Security
- Security System Owned
- Carbon Monoxide Detectors
- Fire and Smoke Detector
- Fire Sprinkler System
Outdoor Features
- Enclosed patio or porch
- Rain Gutters
Schools
- James Elementary School
- Lovelady High School
Utilities
- Forced Air Zoned Heating and Cooling System
- Vented Exhaust Fan
- Underground Utilities
- Propane
- Tankless Water Heater
- Aerobic Septic System
- High Speed Internet
Community Details
- Association fees include management
- First Service Association
- Lakeview Downs Subdivision
Listing and Financial Details
- Legal Lot and Block 4 / G
- Assessor Parcel Number R1162400G00401
Map
Home Values in the Area
Average Home Value in this Area
Tax History
| Year | Tax Paid | Tax Assessment Tax Assessment Total Assessment is a certain percentage of the fair market value that is determined by local assessors to be the total taxable value of land and additions on the property. | Land | Improvement |
|---|---|---|---|---|
| 2023 | $13,367 | $861,991 | $251,750 | $610,241 |
| 2022 | $14,526 | $788,805 | $200,000 | $588,805 |
| 2021 | $5,046 | $252,560 | $136,500 | $116,060 |
| 2019 | $2,773 | $126,882 | $126,882 | $0 |
Property History
| Date | Event | Price | Change | Sq Ft Price |
|---|---|---|---|---|
| 07/01/2025 07/01/25 | Price Changed | $899,900 | -1.6% | $232 / Sq Ft |
| 06/16/2025 06/16/25 | Price Changed | $914,900 | -1.6% | $236 / Sq Ft |
| 05/12/2025 05/12/25 | For Sale | $929,900 | +22.5% | $240 / Sq Ft |
| 06/17/2021 06/17/21 | Sold | -- | -- | -- |
| 05/06/2021 05/06/21 | Pending | -- | -- | -- |
| 05/05/2021 05/05/21 | For Sale | $759,310 | -- | $196 / Sq Ft |
Purchase History
| Date | Type | Sale Price | Title Company |
|---|---|---|---|
| Special Warranty Deed | -- | Sendera Title |
Mortgage History
| Date | Status | Loan Amount | Loan Type |
|---|---|---|---|
| Open | $548,250 | New Conventional | |
| Closed | $548,250 | New Conventional | |
| Closed | $130,350 | Stand Alone Second |
Similar Homes in the area
Source: North Texas Real Estate Information Systems (NTREIS)
MLS Number: 20931915
APN: R-11624-00G-0040-1
- 735 Peppy San Trail
- 1010 Sugar Bars Dr
- 1040 Sugar Bars Dr
- 1074 Top Deck Trail
- 1045 Peppy San Dr
- 1090 Peppy San Dr
- 1134 Top Deck Trail
- 1230 Driftwood Ln
- 1340 Driftwood Ln
- 6868 County Road 889
- 1615 Holyoak Ln
- 15 N Star Rd
- 1200 Bloom St
- 1150 Bloom St
- 7 Rollingwood Dr
- 1209 Hicks Trail
- 421 Maggie Trail
- 1441 E Winningkoff Rd
- 507 Maggie Trail
- 1202 E Winningkoff Rd
- 1045 Peppy San Dr
- 506 Lakeshore Blvd
- 512 Maggie Trail
- 1611 Cayden Trail
- 625 Lakeshore Blvd
- 5355 Curwood Dr
- 745 Twinvale Dr
- 4949 Parrington Dr
- 525 Hackney Dr
- 500 Mill Trace Way
- 727 Cochran Dr
- 652 Autumnwood Way
- 5348 Finbrooke Dr
- 926 Woodstork Way
- 5404 Finbrooke Dr
- 4905 Woodloch Dr
- 621 Dashwood Dr
- 916 Sandhill Crane Ln
- 6226 Sanderling St
- 921 Wood Stork Way
