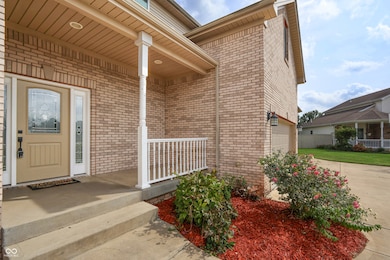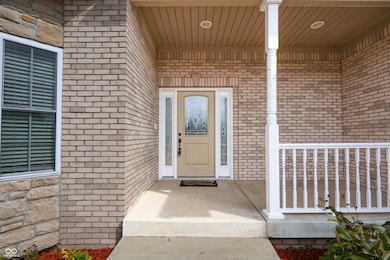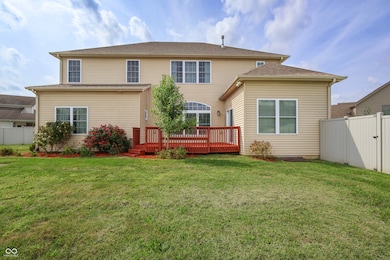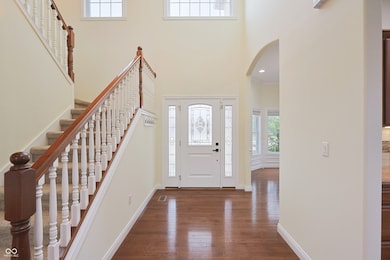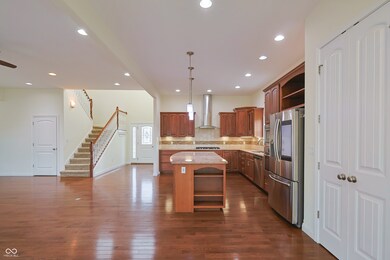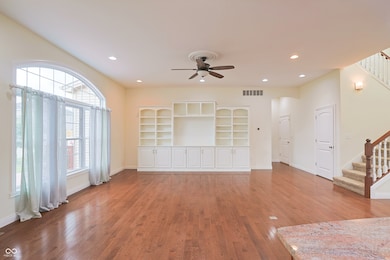2101 Oneida Ct Columbus, IN 47203
Estimated payment $3,665/month
Highlights
- Wood Flooring
- Main Floor Bedroom
- Cul-De-Sac
- Columbus North High School Rated A
- No HOA
- 3 Car Attached Garage
About This Home
This inviting 5 bedroom, 5 full bath home on a cul de sac in the highly desirable Parkside School area is designed w/ family living in mind, this home offers space, comfort, and flexibility. The main level is a true highlight, featuring a bedroom & full bath that is perfect for guests or anyone who prefers main floor living. From the moment you walk in, the open layout & soaring ten foot ceilings set the stage for gatherings w/ family & friends. The kitchen is the heart of the home w/ granite counters, stainless steel appliances & room to entertain. The large great room, sunroom, formal dining room & office/den complete the main level, making it easy to balance work, play & relaxation. Upstairs each bedroom has its own walk in closet & private bath, giving everyone a personal retreat. The loft at the top of the stairs adds yet another spot for study, reading, or relaxing. The finished basement extends the living space w/ a rec and game room, workout area, kitchenette & 5th bedroom w/ egress window PLUS full bath. It is the perfect setup for entertaining, welcoming guests or teen hangout.The backyard is fully fenced & ready to be your ideal outdoor space w/ vinyl fencing. This large lot provides plenty of room & privacy, you can design a pool, play area, garden, or gathering spot to match your lifestyle. Additional features include a sprinkler system, 2 furnaces for zoned heating & cooling, water softener, water purifier & radon system.This is more than a house, it is a place to call home, welcome to the neighborhood!
Home Details
Home Type
- Single Family
Est. Annual Taxes
- $6,344
Year Built
- Built in 2018
Lot Details
- 0.41 Acre Lot
- Cul-De-Sac
- Sprinkler System
- Landscaped with Trees
Parking
- 3 Car Attached Garage
Home Design
- Brick Exterior Construction
- Vinyl Siding
- Concrete Perimeter Foundation
Interior Spaces
- 2-Story Property
- Wet Bar
- Gas Log Fireplace
- Entrance Foyer
- Attic Access Panel
Kitchen
- Gas Oven
- Gas Cooktop
- Range Hood
- Microwave
- Dishwasher
- Disposal
Flooring
- Wood
- Carpet
- Ceramic Tile
Bedrooms and Bathrooms
- 5 Bedrooms
- Main Floor Bedroom
- Walk-In Closet
- Dual Vanity Sinks in Primary Bathroom
Laundry
- Laundry on upper level
- Dryer
- Washer
Finished Basement
- Sump Pump
- Basement Storage
- Basement Window Egress
Home Security
- Home Security System
- Radon Detector
- Fire and Smoke Detector
Outdoor Features
- Fire Pit
- Shed
- Storage Shed
Location
- City Lot
Schools
- Parkside Elementary School
- Northside Middle School
- Columbus North High School
Utilities
- Forced Air Heating and Cooling System
- Heat Pump System
- Gas Water Heater
- Water Purifier
Community Details
- No Home Owners Association
- Breakaway Trails Subdivision
Listing and Financial Details
- Tax Lot 189
- Assessor Parcel Number 039607110000149005
Map
Home Values in the Area
Average Home Value in this Area
Tax History
| Year | Tax Paid | Tax Assessment Tax Assessment Total Assessment is a certain percentage of the fair market value that is determined by local assessors to be the total taxable value of land and additions on the property. | Land | Improvement |
|---|---|---|---|---|
| 2024 | $6,343 | $555,400 | $72,100 | $483,300 |
| 2023 | $6,375 | $555,200 | $72,100 | $483,100 |
| 2022 | $5,901 | $511,100 | $72,100 | $439,000 |
| 2021 | $4,792 | $412,200 | $59,500 | $352,700 |
| 2020 | $4,300 | $371,400 | $59,500 | $311,900 |
| 2019 | $4,025 | $374,600 | $59,500 | $315,100 |
| 2018 | $5,143 | $361,600 | $59,500 | $302,100 |
| 2017 | $1,087 | $45,500 | $45,500 | $0 |
| 2016 | $18 | $700 | $700 | $0 |
| 2014 | $36 | $700 | $700 | $0 |
Property History
| Date | Event | Price | List to Sale | Price per Sq Ft | Prior Sale |
|---|---|---|---|---|---|
| 10/27/2025 10/27/25 | Pending | -- | -- | -- | |
| 10/20/2025 10/20/25 | Price Changed | $595,000 | 0.0% | $125 / Sq Ft | |
| 10/20/2025 10/20/25 | For Sale | $595,000 | -2.5% | $125 / Sq Ft | |
| 09/30/2025 09/30/25 | Pending | -- | -- | -- | |
| 09/26/2025 09/26/25 | For Sale | $610,000 | +6.1% | $128 / Sq Ft | |
| 06/24/2022 06/24/22 | Sold | $575,000 | -0.8% | $113 / Sq Ft | View Prior Sale |
| 05/21/2022 05/21/22 | Pending | -- | -- | -- | |
| 05/01/2022 05/01/22 | Price Changed | $579,900 | -3.3% | $114 / Sq Ft | |
| 04/19/2022 04/19/22 | For Sale | $599,900 | -- | $118 / Sq Ft |
Purchase History
| Date | Type | Sale Price | Title Company |
|---|---|---|---|
| Deed | $575,000 | Security Title Services | |
| Warranty Deed | -- | Attorney |
Source: MIBOR Broker Listing Cooperative®
MLS Number: 22057947
APN: 03-96-07-110-000.149-005
- 4620 Autumn Ridge Dr
- 3333 Spring Valley Dr
- 1977 Stella Rock Ct
- 1981 Stella Rock Ct
- 1973 Stella Rock Ct
- 1985 Stella Rock Ct
- 4652 Willowbrook Dr
- 4683 Breckenridge Dr
- 3373 Spring Valley Dr
- 4697 W Ridge Dr
- 1966 Broadmoor Ln
- 2403 Fairfax Dr
- 4678 Maplelawn Dr
- 4679 Bayview Dr
- 1411 Parkside Dr
- 2230 Sims Dr
- 3638 Sycamore Bend Way N
- 1311 Crescent Dr
- 3207 Kensington Blvd
- 4712 Clairmont Dr

