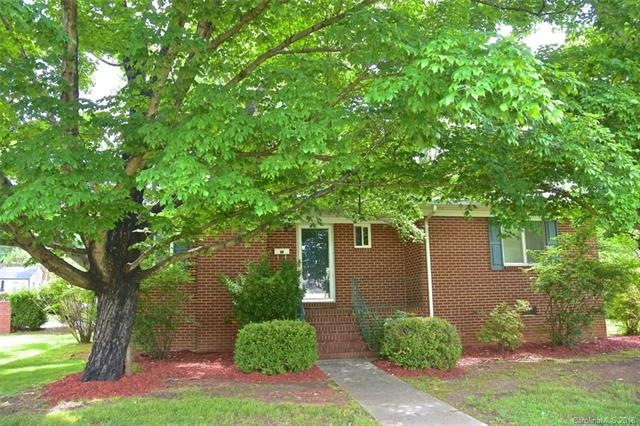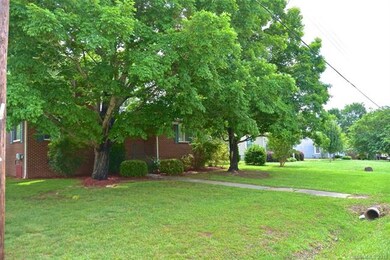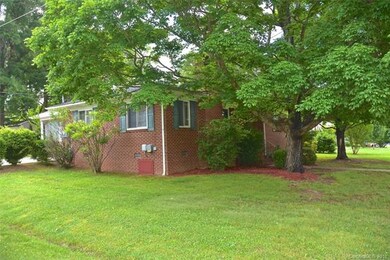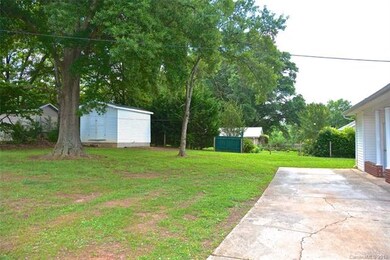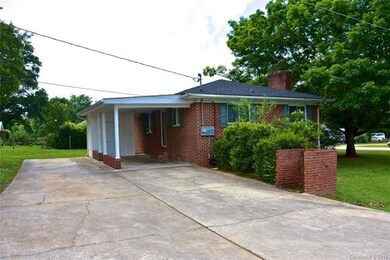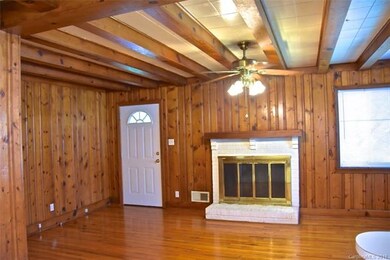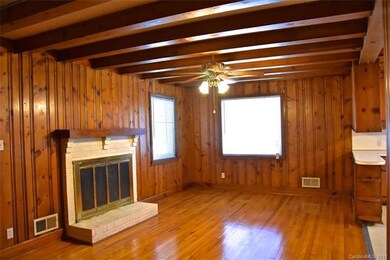
2101 Pennsylvania Ave Unit 1 Kannapolis, NC 28083
Estimated Value: $229,000 - $264,806
Highlights
- Open Floorplan
- Wood Flooring
- Fireplace
- Ranch Style House
- Corner Lot
- Breakfast Bar
About This Home
As of November 2018Welcome Home to this cozy country, full brick home. One floor plan with gorgeous refinished real hard wood flooring. Wooden beams line the ceilings in the great room and kitchen. Real pine wood covers the walls of great room, with ceiling fan and wood burning fireplace for those cold winter nights. Lovely kitchen with real wood cabinets farm style sink and new faucets. All appliances in home remain, stove, refrigerator, dishwasher. Nice size bedrooms with ceiling fans. New vinyl flooring in bathrooms along with new faucets. Nice large corner lot, with storage building. 2 min from I85, close to shopping restaurants and more. Country feel but minutes away from the city. New roof installed 2 months ago.
Home Details
Home Type
- Single Family
Year Built
- Built in 1950
Lot Details
- 0.25
Home Design
- Ranch Style House
Interior Spaces
- 2 Full Bathrooms
- Open Floorplan
- Fireplace
- Crawl Space
- Attic Fan
- Storm Doors
- Breakfast Bar
Flooring
- Wood
- Vinyl
Additional Features
- Shed
- Corner Lot
- Cable TV Available
Listing and Financial Details
- Assessor Parcel Number 5622-18-2460-0000
Ownership History
Purchase Details
Home Financials for this Owner
Home Financials are based on the most recent Mortgage that was taken out on this home.Purchase Details
Home Financials for this Owner
Home Financials are based on the most recent Mortgage that was taken out on this home.Purchase Details
Home Financials for this Owner
Home Financials are based on the most recent Mortgage that was taken out on this home.Purchase Details
Purchase Details
Purchase Details
Similar Homes in Kannapolis, NC
Home Values in the Area
Average Home Value in this Area
Purchase History
| Date | Buyer | Sale Price | Title Company |
|---|---|---|---|
| Sheng Mingjuan | $230,500 | Law Office Of Kevin C Link | |
| Mallabone James Scott | $135,000 | None Available | |
| Harrington Charles W | $65,000 | -- | |
| Williams Lee | $49,000 | -- | |
| -- | $57,000 | -- | |
| -- | $45,000 | -- |
Mortgage History
| Date | Status | Borrower | Loan Amount |
|---|---|---|---|
| Open | Sheng Mingjuan | $184,400 | |
| Previous Owner | Mallabone James Scott | $142,045 | |
| Previous Owner | Mallabone James Scott | $137,902 | |
| Previous Owner | Harrington Charles W | $205,000 | |
| Previous Owner | Harrington Charles W | $290,125 | |
| Previous Owner | Harrington Charles W | $58,590 |
Property History
| Date | Event | Price | Change | Sq Ft Price |
|---|---|---|---|---|
| 11/30/2018 11/30/18 | Sold | $135,000 | -2.8% | $115 / Sq Ft |
| 10/14/2018 10/14/18 | Pending | -- | -- | -- |
| 10/05/2018 10/05/18 | Price Changed | $138,900 | -2.8% | $118 / Sq Ft |
| 08/21/2018 08/21/18 | Price Changed | $142,900 | -1.4% | $122 / Sq Ft |
| 07/02/2018 07/02/18 | For Sale | $144,900 | 0.0% | $124 / Sq Ft |
| 06/16/2018 06/16/18 | Pending | -- | -- | -- |
| 06/10/2018 06/10/18 | Price Changed | $144,900 | -2.7% | $124 / Sq Ft |
| 05/22/2018 05/22/18 | For Sale | $148,900 | -- | $127 / Sq Ft |
Tax History Compared to Growth
Tax History
| Year | Tax Paid | Tax Assessment Tax Assessment Total Assessment is a certain percentage of the fair market value that is determined by local assessors to be the total taxable value of land and additions on the property. | Land | Improvement |
|---|---|---|---|---|
| 2024 | $2,517 | $221,680 | $47,000 | $174,680 |
| 2023 | $1,833 | $133,800 | $28,000 | $105,800 |
| 2022 | $1,833 | $133,800 | $28,000 | $105,800 |
| 2021 | $1,833 | $133,800 | $28,000 | $105,800 |
| 2020 | $1,833 | $133,800 | $28,000 | $105,800 |
| 2019 | $1,430 | $104,370 | $16,000 | $88,370 |
| 2018 | $1,053 | $77,970 | $16,000 | $61,970 |
| 2017 | $1,148 | $86,290 | $16,000 | $70,290 |
| 2016 | $1,148 | $93,010 | $18,000 | $75,010 |
| 2015 | $1,172 | $93,010 | $18,000 | $75,010 |
| 2014 | $1,172 | $93,010 | $18,000 | $75,010 |
Agents Affiliated with this Home
-
Tracy Rowland

Seller's Agent in 2018
Tracy Rowland
Tracy Rowland Real Estate Inc.
(704) 236-9752
10 in this area
113 Total Sales
-
Cindy Snyder

Buyer's Agent in 2018
Cindy Snyder
RE/MAX
(704) 699-7282
12 in this area
93 Total Sales
Map
Source: Canopy MLS (Canopy Realtor® Association)
MLS Number: CAR3394244
APN: 5622-18-2460-0000
- 1010 Tennessee St
- 1014 Kansas St
- 701 Dakota St
- 2101 Congress Ct
- 2507 Florida Ave
- 2504 S Cannon Blvd
- 617 Peace Haven Rd
- 1011 Indiana St
- 1103 Oklahoma St
- 2280 Dale Earnhardt Blvd
- 2339 Wednesbury Ct
- 308 Odell Dr
- 308 Dakota St
- 633 Peace Haven Rd
- 2801 Pennsylvania Ave
- 503 Eddleman Rd
- 1200 Grace Ave
- 905 Mount Olivet Rd
- 1105 Mount Olivet Rd
- 2208 S Ridge Ave
- 2101 Pennsylvania Ave Unit 1
- 2101 Pennsylvania Ave
- 2103 Pennsylvania Ave
- 2009 Pennsylvania Ave
- 2100 Florida Ave
- 2105 Pennsylvania Ave
- 2008 Florida Ave
- 2104 Florida Ave
- 2007 Pennsylvania Ave
- 2100 Pennsylvania Ave
- 2107 Pennsylvania Ave
- 2020 Pennsylvania Ave
- 2102 Pennsylvania Ave
- 2008 Pennsylvania Ave
- 2006 Florida Ave
- 2106 Florida Ave
- 2005 Pennsylvania Ave
- 2104 Pennsylvania Ave
- 2004 Florida Ave
- 2109 Pennsylvania Ave
