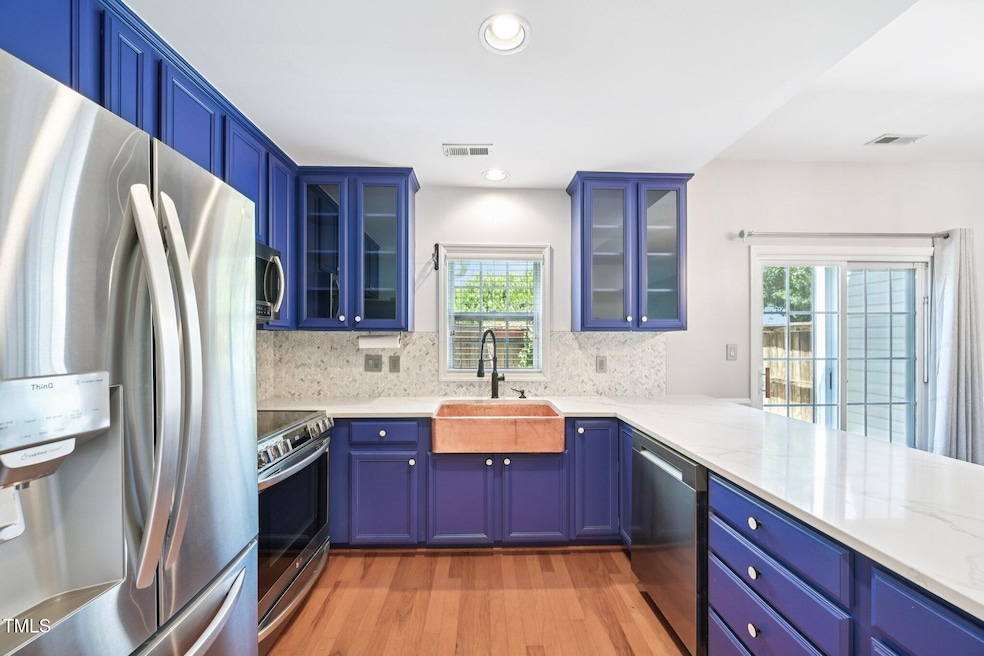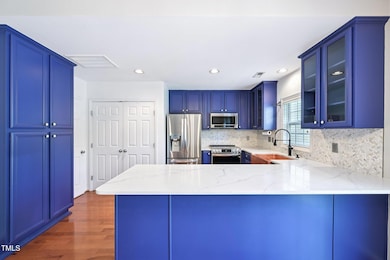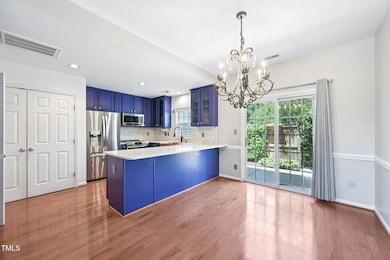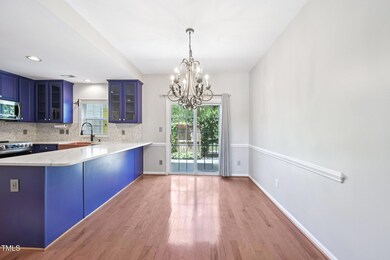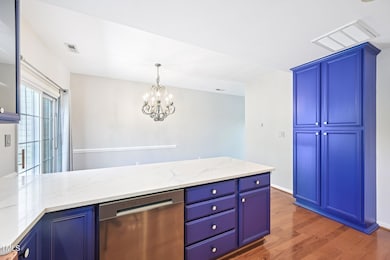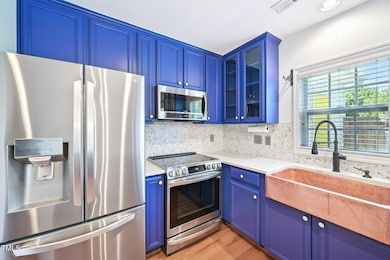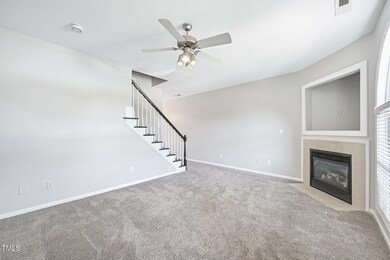2101 Piney Brook Rd Unit 102 Raleigh, NC 27614
Falls River NeighborhoodEstimated payment $1,917/month
Highlights
- Vaulted Ceiling
- Transitional Architecture
- Quartz Countertops
- Abbotts Creek Elementary School Rated A
- Wood Flooring
- Brick Veneer
About This Home
Welcome to 2101 Piney Brook Rd UNIT 102 — a warm, inviting home nestled in a friendly neighborhood known for its community vibe, fun pool, and amazing neighbors. This beautifully maintained 2-bedroom, 2.5-bath townhome offers comfort, convenience, and charm at every turn. Step onto the custom paver front patio, a serene spot shaded by mature trees — perfect for enjoying a glass of wine in the evenings. Inside, you'll love the smooth ceilings, vaulted spaces, and natural light that fills the home. The living room offers a peaceful view of the backyard, adding a touch of nature to your everyday routine. Your favorite space might just be the newly updated kitchen, featuring eye-catching blue cabinets, a stunning copper farmhouse sink, a tile backsplash, stainless steel appliances, and elegant recessed lighting — a dream for any home chef. Both bedrooms come with their own ensuite bathrooms, and the primary suite features two closets, including a spacious walk-in. Additional touches include 2'' faux wood blinds throughout, new carpet in the living room and on the stairs, and a new water heater (2022) for peace of mind. A 30-year roof was installed in 2022, and attached rear storage provides convenience and functionality. Enjoy the outdoors with a rear patio framed by a fragrant jasmine archway, offering a private yet open retreat — a perfect setting for morning coffee or winding down in the evening. Don't miss this opportunity to own a truly special home in a great community — where charm, comfort, and character come together effortlessly.
Property Details
Home Type
- Condominium
Est. Annual Taxes
- $2,343
Year Built
- Built in 2004
HOA Fees
Home Design
- Transitional Architecture
- Brick Veneer
- Slab Foundation
- Architectural Shingle Roof
- Vinyl Siding
Interior Spaces
- 1,403 Sq Ft Home
- 2-Story Property
- Smooth Ceilings
- Vaulted Ceiling
- Ceiling Fan
- Storage
- Laundry on main level
Kitchen
- Electric Range
- Microwave
- Plumbed For Ice Maker
- Dishwasher
- Quartz Countertops
- Disposal
Flooring
- Wood
- Carpet
- Tile
- Vinyl
Bedrooms and Bathrooms
- 2 Bedrooms
- Primary bedroom located on second floor
- Walk-In Closet
Parking
- 1 Parking Space
- Private Driveway
- 1 Open Parking Space
- Parking Lot
Outdoor Features
- Patio
- Rain Gutters
Schools
- Abbotts Creek Elementary School
- Wakefield Middle School
- Wakefield High School
Utilities
- Forced Air Heating and Cooling System
Community Details
- Association fees include ground maintenance, sewer, trash, water
- Cams Association, Phone Number (910) 256-2021
- Breezewood At Bedford Subdivision
- Maintained Community
Listing and Financial Details
- Assessor Parcel Number LO2 PINEY BROOK OF THE BREEZEWOOD I REGIME BLD2101
Map
Home Values in the Area
Average Home Value in this Area
Tax History
| Year | Tax Paid | Tax Assessment Tax Assessment Total Assessment is a certain percentage of the fair market value that is determined by local assessors to be the total taxable value of land and additions on the property. | Land | Improvement |
|---|---|---|---|---|
| 2025 | $2,352 | $267,456 | -- | $267,456 |
| 2024 | $2,343 | $267,456 | $0 | $267,456 |
| 2023 | $1,833 | $166,362 | $0 | $166,362 |
| 2022 | $1,704 | $166,362 | $0 | $166,362 |
| 2021 | $1,639 | $166,362 | $0 | $166,362 |
| 2020 | $1,609 | $166,362 | $0 | $166,362 |
| 2019 | $1,529 | $130,202 | $0 | $130,202 |
| 2018 | $1,443 | $130,202 | $0 | $130,202 |
| 2017 | $1,374 | $130,202 | $0 | $130,202 |
| 2016 | $1,346 | $130,202 | $0 | $130,202 |
| 2015 | $1,361 | $129,534 | $0 | $129,534 |
| 2014 | $1,292 | $129,534 | $0 | $129,534 |
Property History
| Date | Event | Price | List to Sale | Price per Sq Ft |
|---|---|---|---|---|
| 11/08/2025 11/08/25 | Pending | -- | -- | -- |
| 11/08/2025 11/08/25 | Price Changed | $269,900 | -1.1% | $192 / Sq Ft |
| 08/10/2025 08/10/25 | Price Changed | $273,000 | -2.5% | $195 / Sq Ft |
| 07/29/2025 07/29/25 | Price Changed | $279,900 | -1.8% | $200 / Sq Ft |
| 07/13/2025 07/13/25 | Price Changed | $284,900 | -1.4% | $203 / Sq Ft |
| 06/21/2025 06/21/25 | For Sale | $289,000 | -- | $206 / Sq Ft |
Purchase History
| Date | Type | Sale Price | Title Company |
|---|---|---|---|
| Deed | -- | None Listed On Document | |
| Trustee Deed | $104,000 | None Available | |
| Warranty Deed | $131,500 | -- |
Mortgage History
| Date | Status | Loan Amount | Loan Type |
|---|---|---|---|
| Open | $115,000 | New Conventional | |
| Closed | $115,000 | New Conventional | |
| Previous Owner | $105,200 | Fannie Mae Freddie Mac | |
| Closed | $19,725 | No Value Available |
Source: Doorify MLS
MLS Number: 10104828
APN: 1729.04-71-4572-040
- 2110 Piney Brook Rd Unit 104
- 10821 Farmville Rd
- 10916 Farmville Rd
- 2211 Raven Rd Unit 102
- 2200 Valley Edge Dr
- 2210 Raven Rd Unit 105
- 2210 Raven Rd Unit 106
- 2106 Cloud Cover
- 2201 Karns Place
- 2220 Raven Rd Unit 104
- 2221 Valley Edge Dr Unit 105
- 2221 Valley Edge Dr Unit 100
- 2220 Valley Edge Dr Unit 106
- 2220 Valley Edge Dr Unit 103
- 10527 Bedfordtown Dr
- 1808 Falls Landing Dr
- 1804 Falls Landing Dr
- 1911 Falls Landing Dr Unit 106
- 2020 Hornbeck Ct
- 11309 Shadow Elms Ln
